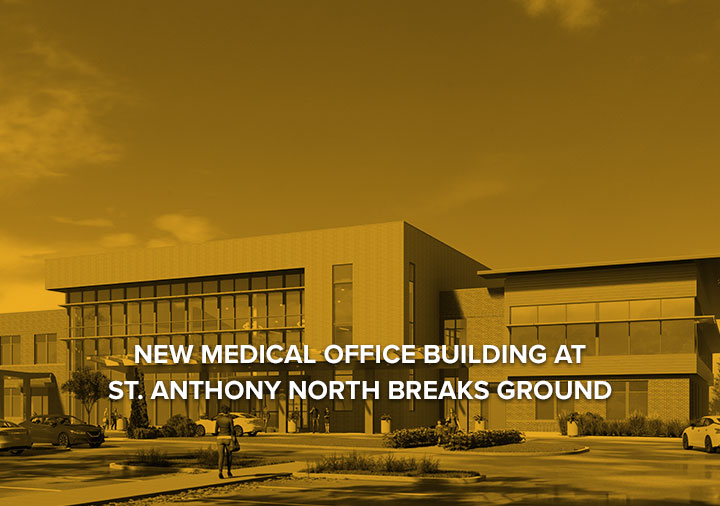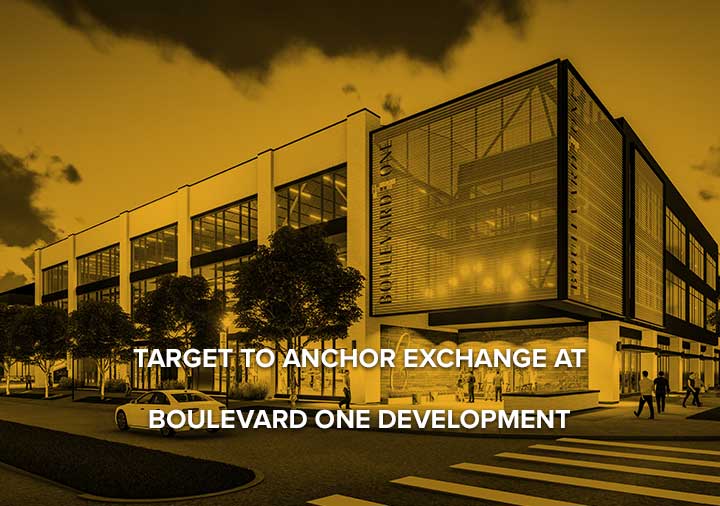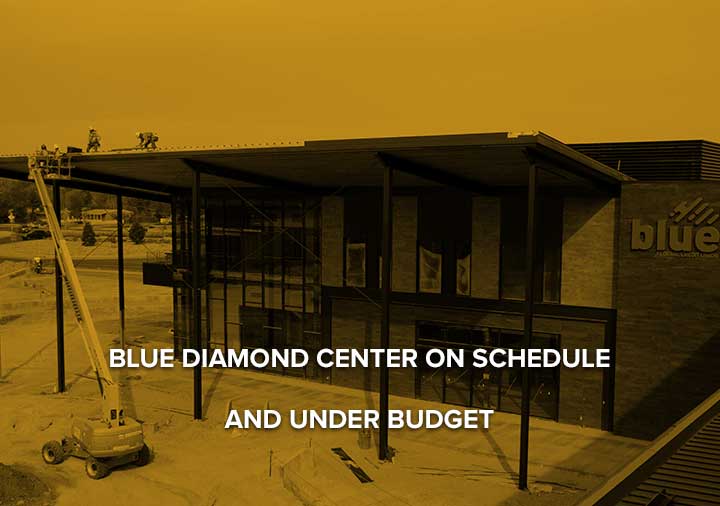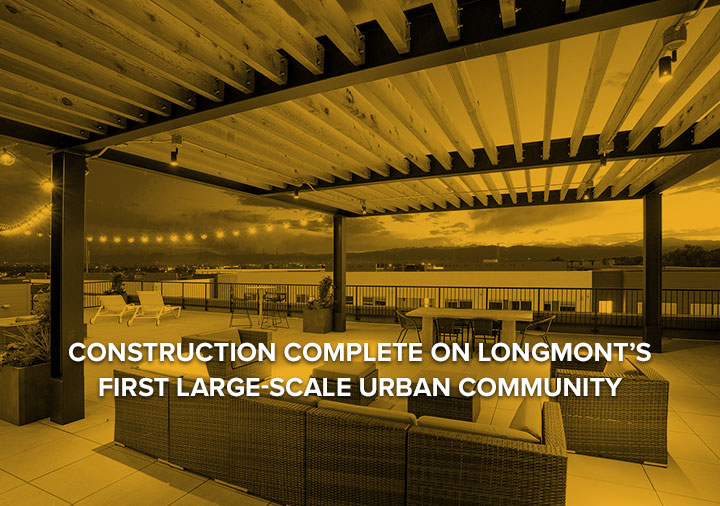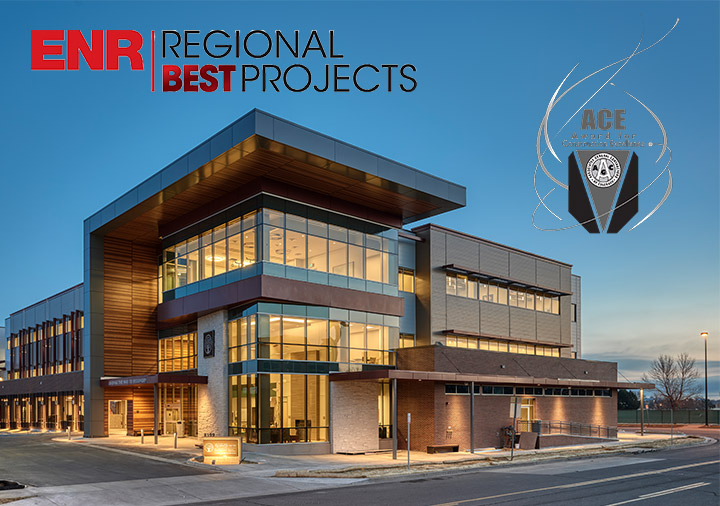Brinkman Construction Director of Finance & Accounting Named to 40 Under Forty List
 Below article pulled from BizWest's 40 Under Forty Special Edition
Below article pulled from BizWest's 40 Under Forty Special Edition
“So many of the skills I’ve relied on in my career in accounting and finance were actually developed through my experience playing in bands and recording,” said Dave Maddocks. “Music taught me to collaborate, effectively communicate and stay true to myself.”
The past six years have been a song of success and growth for Maddocks at Brinkman Construction. He joined the company with three staff members reporting to him and now oversees three high-performing departments. He leads the financial vision and strategy for the nearly $200 million company, as well as initiatives that benefit its employees including transition to 100% employee ownership and leading the strategy for Brinkman’s retirement plan and profit-sharing benefits.
A Magna Cum Laude graduate of the University of Northern Colorado’s Monfort School of Business with bachelor’s and master’s degrees, Maddocks is an active member of the American Institute of Certified Public Accountants and the Construction Financial Management Association. He graduated from the Leadership Fort Collins Class of 2020.
As the leader of Brinkman’s payroll and benefits, IT and accounting teams, Maddocks has pressed leadership to make strategic changes focused on enhancing company culture and taken an active role in removing the boundaries between the operations and finance teams.
He and his wife support several organizations that address human trafficking, access to clean water and food insecurity, both in Fort Collins and abroad. He has volunteered with many local nonprofits including Volunteers of America, United Way of Larimer County and Food Bank of Larimer County.
New Medical Office Building at St. Anthony North Breaks Ground, Plans to Open Fall 2021
The official groundbreaking of the new 14190 Orchard Parkway Medical Office Building at St. Anthony North in Westminster was recently celebrated by team members and dignitaries. Representatives from each of the project partners spoke about the importance of the longstanding partnerships that led to this milestone.
“Our partnership is strong,” remarked City of Westminster Mayor Herb Atchison. “There’s no one better positioned to provide the healthcare that we need for our community than Centura Health.”
Developed by Development Solutions Group, the building is located directly adjacent to the existing St. Anthony North Health Campus along Orchard Parkway, operated by Centura Health. The newest addition to the medical campus plans to open late next fall. Colorado Sleep Institute, Panorama Orthopedics & Spine Center and an additional surgery center have committed to joining the campus as flagship tenants. There is 15,000 square feet still available for lease.
Several years in the making, the building will include a two-story, 75,000-square-foot medical office building including an ambulatory surgery and recovery center, clinical space, diagnostic imaging, physical therapy, urgent care and more than 300 new surface parking stalls.
“We’re grateful for all the leaders that continue to be strong partners for us in our community.” Constance Schmidt, CEO of St. Anthony North Health Campus stated. “This addition is going to promote health and wellness in our community and well beyond.”
Brinkman Construction is the general contractor and Boulder Associates designed the project.
Construction of the exterior building and tenant build-outs are expected to complete late 2021. Interested tenants can contact Development Solutions Group at 303.893.0250 for more information.
Target to Anchor Exchange at Boulevard One Development
The developers behind the Exchange at Boulevard One complex — Kelmore Development and Confluent Development — announced on Tuesday that Target has leased 30,000 square feet of space at 93 N. Quebec St. as the new anchor tenant for the retail project.
Read the full article at BusinessDen>>
Blue Diamond Center Project on Schedule, Under Budget
The Blue Diamond Center is three buildings, including the Blue Federal Credit Union World Headquarters building and two retail buildings, all being built by Brinkman Construction. About 150 employees will be located on two of the floors in the 75,000-sq. ft. corporate headquarters building.
Read the full article at The Cheyenne Post>>
Construction Complete on Longmont’s First Large-Scale Urban Apartment Community
Mass Equities, Inc. (MEQ), a private equity real estate investment firm, together with Brinkman Construction announced the completion of the first phase of South Main Station, including four of the five-building, multi-family and mixed-use project at the intersection of First Avenue and Main Street in Longmont. Part of the larger redevelopment of the 26-acre former Butterball Turkey plant, the $70-million-dollar mixed-use development is the first large-scale urban apartment community in downtown Longmont.
Developed by Mass Equities and designed by Shears Adkins Rockmore, South Main Station is comprised of 253 apartment units and 10,000 square feet of ground-floor space including residential and commercial units fronting Main Street. Of the five buildings, two include street-level retail with residential units above and one building is a traditional walk-up with garden-level units. The phase 1 unit mix is 35 studio, 161 one-bedroom, and 57 two-bedroom units averaging 860 square feet.
“Mass Equities is excited that this first phase of South Main Station Apartments is completed, providing for the growing demand for new apartments and retail amenities in downtown Longmont,” said Brian Bair, MEQ principal and senior VP, Acquisitions & Development for Colorado. “Brinkman was the perfect strategic partner to help bring our vision of a community with an updated Urban feel that still reflects Longmont’s historic charm.
Tenant move-ins began in early January with the first building gaining occupancy at the end of last year, and rapidly continue as additional buildings have become available. South Main Station’s design is a nod to the industrial roots of the site with steel accents and masonry facades. Unit interiors come with quartz countertops, stainless steel appliances and sliding barn doors. Residents have a mix of covered, private and surface parking.
South Main Station offers direct access to downtown shops and amenities, including Dickens Farm Park on the St. Vrain River with its fishing ponds, great meadows, biking, kayaking, and running trails. Of the many on-site amenities offered in this unique community, the rooftop lounge with fire pits, a bar and expansive communing areas is a focal point. The apartments also include access to an onsite gym, yoga room and community room with kitchen, as well as a swimming pool, hot tub, fire pits, pet spa, mail center and storage. One of the most unique amenities is a DIY Garage with a self-service bike and ski workshop open to all tenants.
“This has been a flagship project for us,” noted Jim Ciesla, President and CEO of Brinkman Construction. “We’re proud to be partnering with Mass Equities to bring something unique to the Longmont market.”
Amid COVID-19, Exchange at Boulevard One Celebrates Topping Out Milestone Virtually
Project partners Confluent Development and Kelmore Development held their first virtual topping out event amidst the landscape of new COVID-19 protocols, celebrating the construction milestone for the commercial mixed-use redevelopment project in the heart of Denver’s revitalized Lowry neighborhood: Exchange at Boulevard One. Even amid COVID-19, the project’s initial phase – comprising 135,000 square feet – is anticipated for an on-schedule completion in spring 2021.
Previously known as The Boulevard at Lowry, the 200,000-square-foot project is the only commercial development at Boulevard One, the 70-acre parcel that represents the newest neighborhood to be developed at Lowry. The mixed-use project broke ground in April 2019.
“In the COVID-19 era, crews are more challenged than ever to maintain momentum while operating under strict and constantly changing safety guidelines. Successfully delivering a project that is mid-construction during a pandemic is the ultimate test of our project team’s ingenuity, resilience and fortitude,” said Marshall Burton, president and CEO of Confluent Development. “I couldn’t be prouder of all parties involved for moving this project forward expeditiously and safely, to achieve this milestone.”
Keeping with tradition, the project’s final beam was painted white and included signatures of project team members. A painting of the Colorado state flag was featured as an additional touch and an American flag flew behind the beam as it was raised. The new event form included limited guests onsite and the majority of team members and project consultants tuning in via live Zoom feed. The fewer than 10 people that attended the event in-person went through a COVID-19 health screening prior to entering the jobsite and were required to wear face coverings and maintain social distancing measures throughout the entire ceremony.
Jim Ciesla, president and CEO of Brinkman Construction, shared his remarks on the strong collaboration required to face the new challenges brought on by the current pandemic, “Every project has its unique challenges. This one is no different, but add a pandemic into the middle of it, and we’re now facing more adversity than we could have imagined. What has been amazing, is seeing how everyone is showing up for the project and for each other. It has been a true collaboration to work together to overcome what we’re dealing with today.”
Denver-based Confluent Development and Kelmore Development serve as the project co-owners and co-developers. Brinkman Construction is the general contractor and Open Studio Architecture designed the project. The project represents a collaborative vision that includes support from the Denver Urban Renewal Authority and Lowry Redevelopment Authority.
“Building healthy communities is more important than ever following the impacts of the global pandemic. Our team has been committed to creating a destination where residents and employees feel safe and connected to their community, and Exchange at Boulevard One will do just that,” said Bob Koontz, principal of Kelmore Development. “With a refreshed name speaking to the core values of the project, Exchange at Boulevard One will deliver value, connectedness, convenience and accessibility for the area’s residents, families and professionals alike.”
Located at Lowry Boulevard and Quebec Street, the infill development will feature about 500 parking spaces, including a 231-stall underground parking garage, plus multimodal accessibility with a mobility hub for bicycle and scooter parking, pedestrian connectivity, electric car charging stations and nearby transit lines with connections to light rail. The commercial mixed-use redevelopment is situated on more than five acres. In reverence to Lowry’s sustainable development practices, the project plans to obtain LEED® certification.
Award-Winning Healthcare Project: Eating Recovery Center
The construction of Eating Recovery Center’s newest behavioral health hospital in Denver proved to be as challenging and unique as the treatment happening inside the walls of the 62,000 SF facility. From the dewatering of the site to the extensive anti-ligature modifications to every fixture in the building, this project required creativity and strict attention to detail from the Brinkman Construction team to ensure a safe and healing place for eating disorder patients.
The project was recently awarded Regional Best Project by ENR Mountain States in the healthcare category, as well as the merit award winner for safety. Additionally, the project won the Silver ACE Award for Best Building Project in the $10-$40M category by the Association of General Contractors.
Eating Recovery Center is a three-story behavioral health hospital developed by Westside Investment Partners that provides inpatient treatment for people of all ages suffering from eating disorders. The facility offers 70 overnight beds, commercial kitchens, offices, a spa and 55,000 SF of underground parking for patients and visitors.
The construction of the facility required special considerations for trauma-informed and anti-ligature constructability. No appliances or fixtures throughout the building were “off-the-shelf,” meaning each had to be specially ordered to ensure patient safety, requiring early procurement of materials.
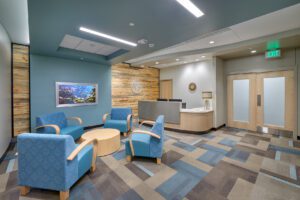 The patient-informed design of the building includes a focus on bringing the outdoors in. The interior elements provide sound abatement and a connection to light and nature to reduce stress and support healing. Another notable feature of the new hospital is the in-house pharmacy which is dedicated solely to patients who are part of the inpatient and residential treatment programs at all Eating Recovery Center facilities in the Denver area.
The patient-informed design of the building includes a focus on bringing the outdoors in. The interior elements provide sound abatement and a connection to light and nature to reduce stress and support healing. Another notable feature of the new hospital is the in-house pharmacy which is dedicated solely to patients who are part of the inpatient and residential treatment programs at all Eating Recovery Center facilities in the Denver area.
Brinkman Construction successfully utilized a design-assist delivery approach to engage specialty expertise early on this unique healthcare construction project. This ultimately optimized cost, quality, and constructability for the client. In addition to serving as the general contractor for the core/shell and interior build out, Brinkman provided preconstruction services to the client.
Overcoming Challenges and Teamwork
The construction team encountered and overcame several challenges during the course of constructing this unique facility. The first major challenge arose with the dewatering of the site. The design required excavation below the static groundwater level in order to build the sub-surface parking structure. Due to the contamination of the groundwater and the mineral make-up of the discharged waters, an onsite water treatment plant was set up to treat the water for total suspended solids, iron, manganese, and lead before disposal into the storm drain.
Due to early groundwater investigation a year before groundbreak, the preconstruction and construction teams were able to build a plan early that incorporated these considerations into the budget and timeline, ultimately saving the client costly mitigation strategies.
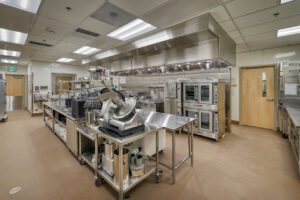 While early planning can prevent many challenges, every construction project comes with unique surprises that arise during the construction process. The Eating Recovery Center proved especially distinct due to their accreditation with the Joint Commission. The Commission has rigorous standards for quality and safety that must be met to obtain and maintain accreditation. During construction, accreditation standards were updated resulting in the mandate to reorder and reinstall materials and fixtures including: light fixtures, door hardware, ceilings, plumbing, air diffusers, and three miles of pick-proof caulking, to name a few.
While early planning can prevent many challenges, every construction project comes with unique surprises that arise during the construction process. The Eating Recovery Center proved especially distinct due to their accreditation with the Joint Commission. The Commission has rigorous standards for quality and safety that must be met to obtain and maintain accreditation. During construction, accreditation standards were updated resulting in the mandate to reorder and reinstall materials and fixtures including: light fixtures, door hardware, ceilings, plumbing, air diffusers, and three miles of pick-proof caulking, to name a few.
The construction team worked closely with subcontractors, suppliers, and the design team to install temporary solutions and execute out-of-sequence work to minimize negative impacts on the schedule. Upon completion, the Eating Recovery Center received the Gold Seal of Approval from the Joint Commission.
SAFETY
The Eating Recovery Center jobsite clocked in more than 300,000 total worker hours with no recordable safety incidents due to the stringent safety program in place.
The entire project team – from upper management to trade workers – were dedicated to enforcing Brinkman Construction’s Zero Incident Safety Culture. The jobsite-specific safety program included First Day Safety Orientation for every worker on the site, daily job-specific safety assessments with documented Job Hazard Analysis, weekly mandatory safety meetings, and rehearsals of the emergency response plan. This detailed focus on safety in real-time proved beneficial to the team who experienced no significant safety concerns through the duration of construction resulting in the project winning the Merit Award for Safety from ENR Mountain States.
CONSTRUCTION QUALITY & CRAFTSMANSHIP
The construction team provided an exceedingly high level of attention to detail to meet the needs of the unique occupant of this space. They toured other Eating Recovery Center facilities to fully understand the end user’s needs and bring creative strategies to the construction process.
Understanding that the pharmacy inside the Eating Recovery Center was going to take several additional months to obtain the licensing to operate, the team completed and turned over the pharmacy four months early. Due to their proactive approach and efficient processes, the Eating Recovery Center pharmacy was operational on day one of opening.
The construction of this facility was fully coordinated with Building Information Modeling (BIM) so the client and project team could explore the physical and functional characteristics of the hospital as changes were being made. Using the model enables the ability to keep the design in sync with the budget and schedule. This was especially crucial after obtaining the updated Joint Commission accreditation requirements.
AESTHETIC QUALITY OF DESIGN
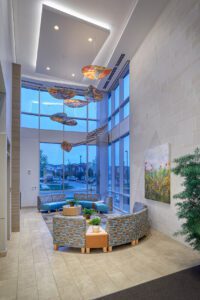
Boulder Associates worked closely with the owner to develop a patient-informed design with a focus on bringing the outdoors in. The interior elements give patients a soothing environment with natural light and the simulation of being in nature. These techniques have been proven to reduce stress and support healing. Brinkman Construction collaborated closely with the design team to ensure we were executing on this vision.
Special installations to fulfill this function can be found throughout the building. The main entrance includes a 15-foot-tall art mobile in the shape of falling leaves that hangs from a ceiling two floors high. This aesthetic was intended to provide a welcoming and calming first impression.
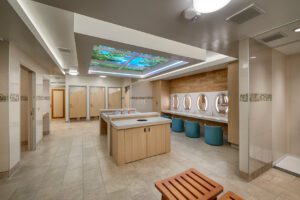
The elevator lobbies include a digital fish tank, soft lighting, and beetle kill pine accents continue the focus on nature throughout the building. The bathroom design was especially unique due to the fact that bathrooms are often a triggering space for eating disorder patients. In the Eating Recovery Center, the bathrooms were referred to as “patient spas” and included specialty made ant-ligature fixtures and appliances and artificial skylights that emulate looking into the sky.
From preconstruction through closeout, Brinkman Construction partnered with the design team to fully understand the intention behind the functional and aesthetic design. The result of this collaboration is a truly unique, state-of-the-art behavioral health hospital that will be one of the best in the world for eating disorder patients.

