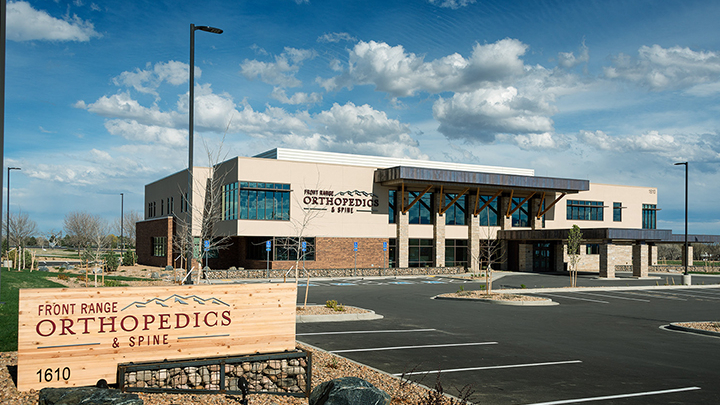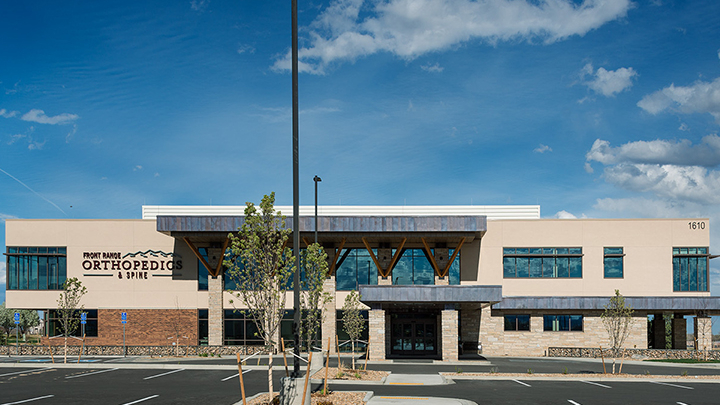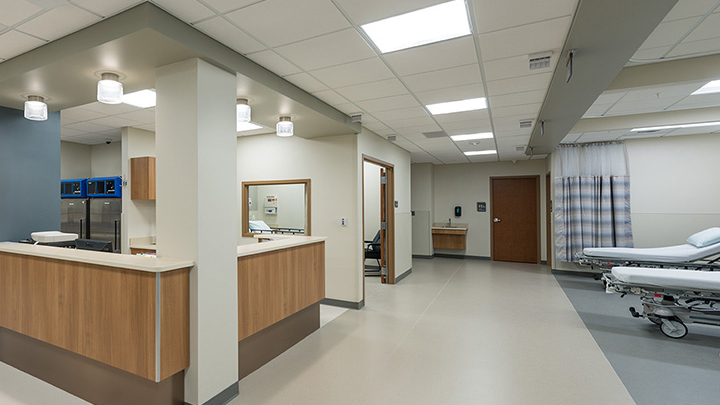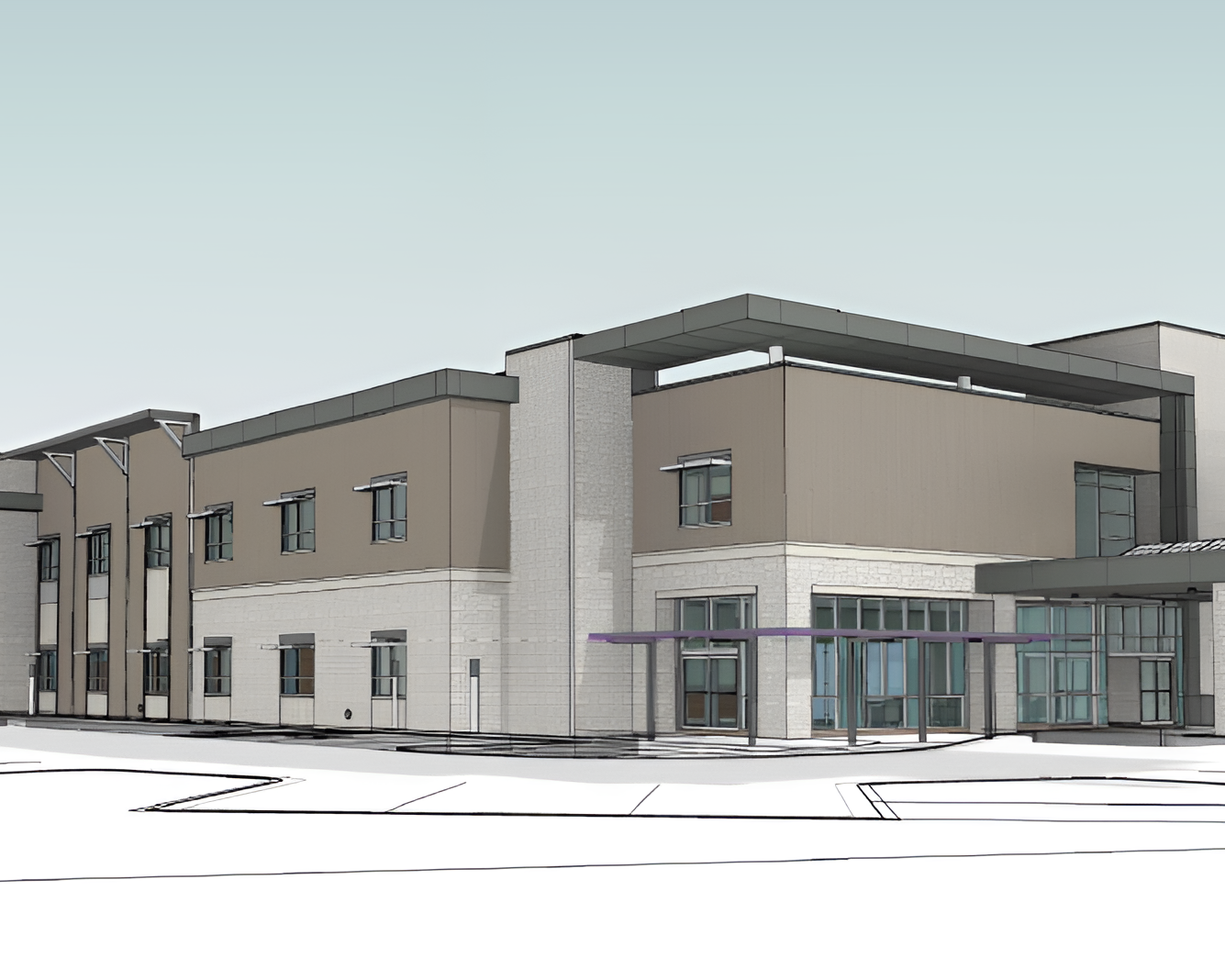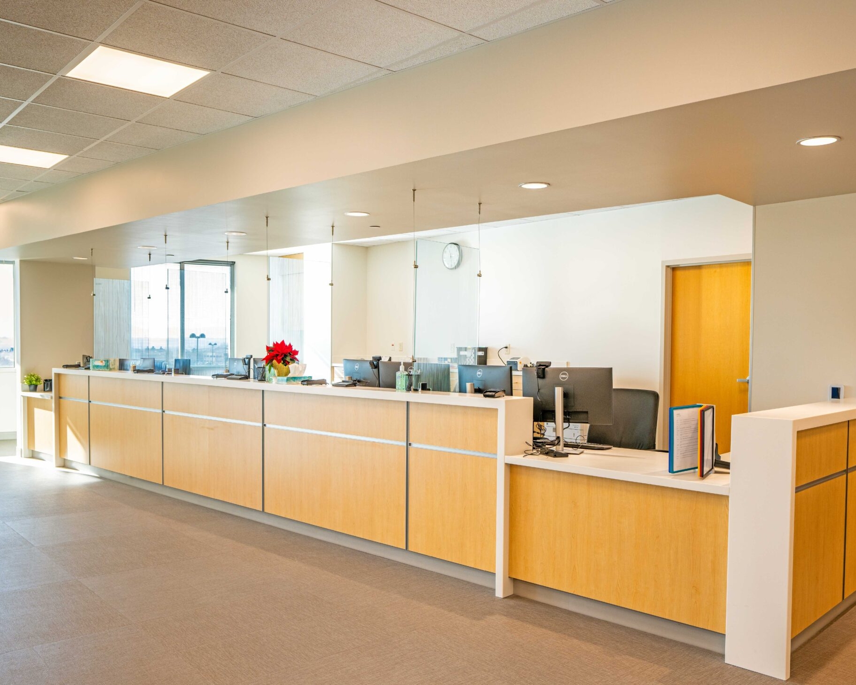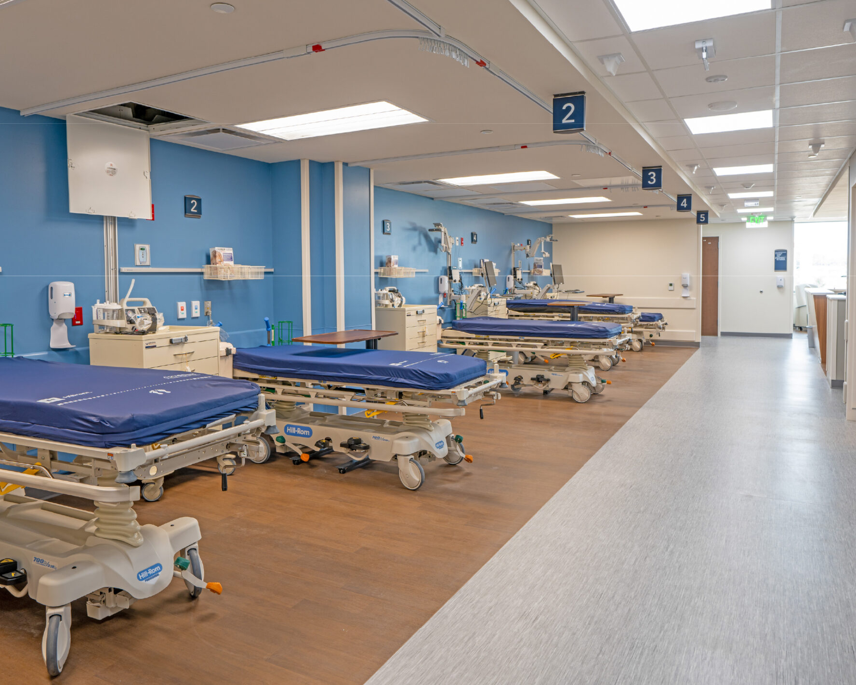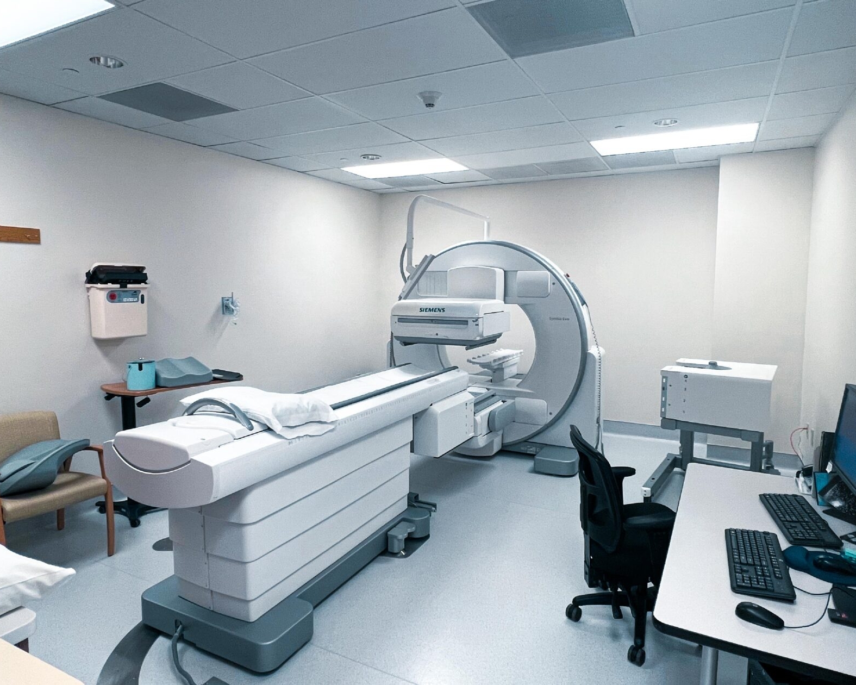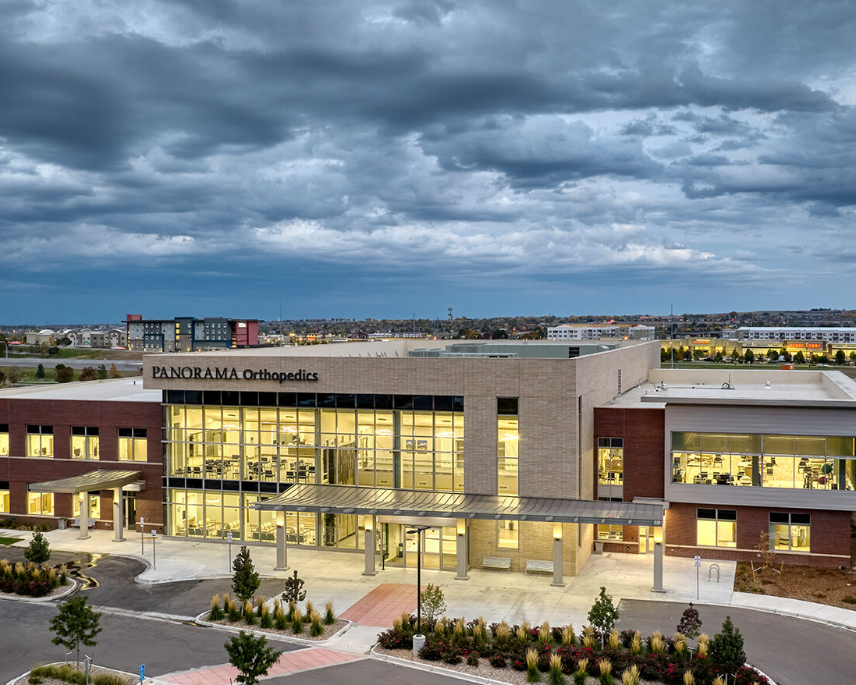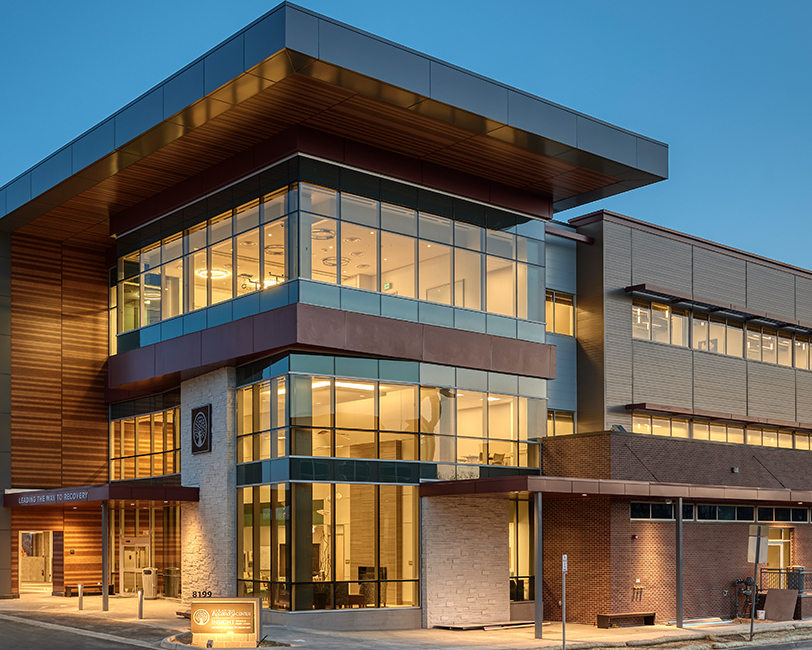Front Range Orthopedics & Spine
Longmont, Colo.
TYPE
Ambulatory Surgery Center & Medical Office Building
CLIENT
FROC PARTNERS, LLC
SQUARE FEET
32,535
The Future of Patient Care
This 32,535 SF, two-story medical office building and healthcare construction project is located within the Front Range Health & Wellness Center. This high-end medical facility includes two full-service operating rooms with a suite of pre- and post-operation facilities for patients. Also included is an overnight recovery room that allows the facility to take on more technical procedures.
The first floor houses a full-service physical therapy facility with gym, consultation rooms, and surgical facilities. The upper floor is home to two x-ray apparatus, clinical exam rooms, administrative offices, and a large lobby.
