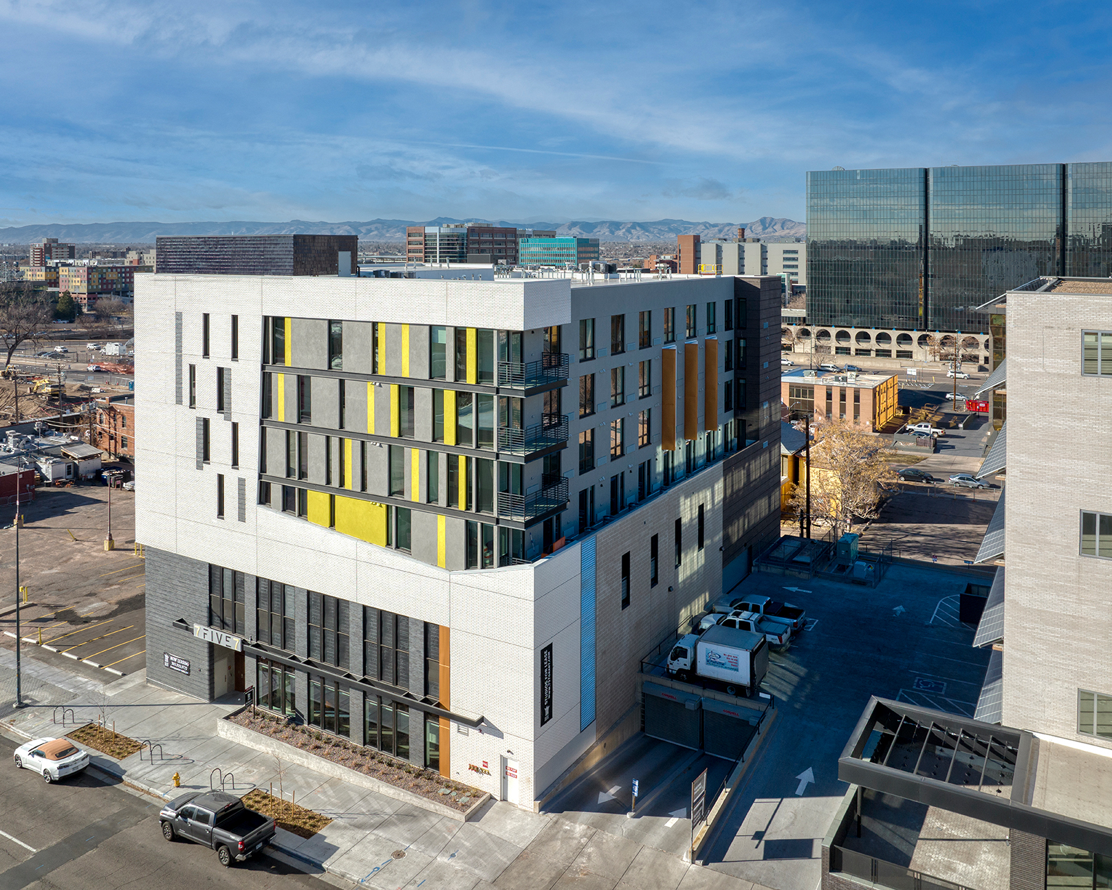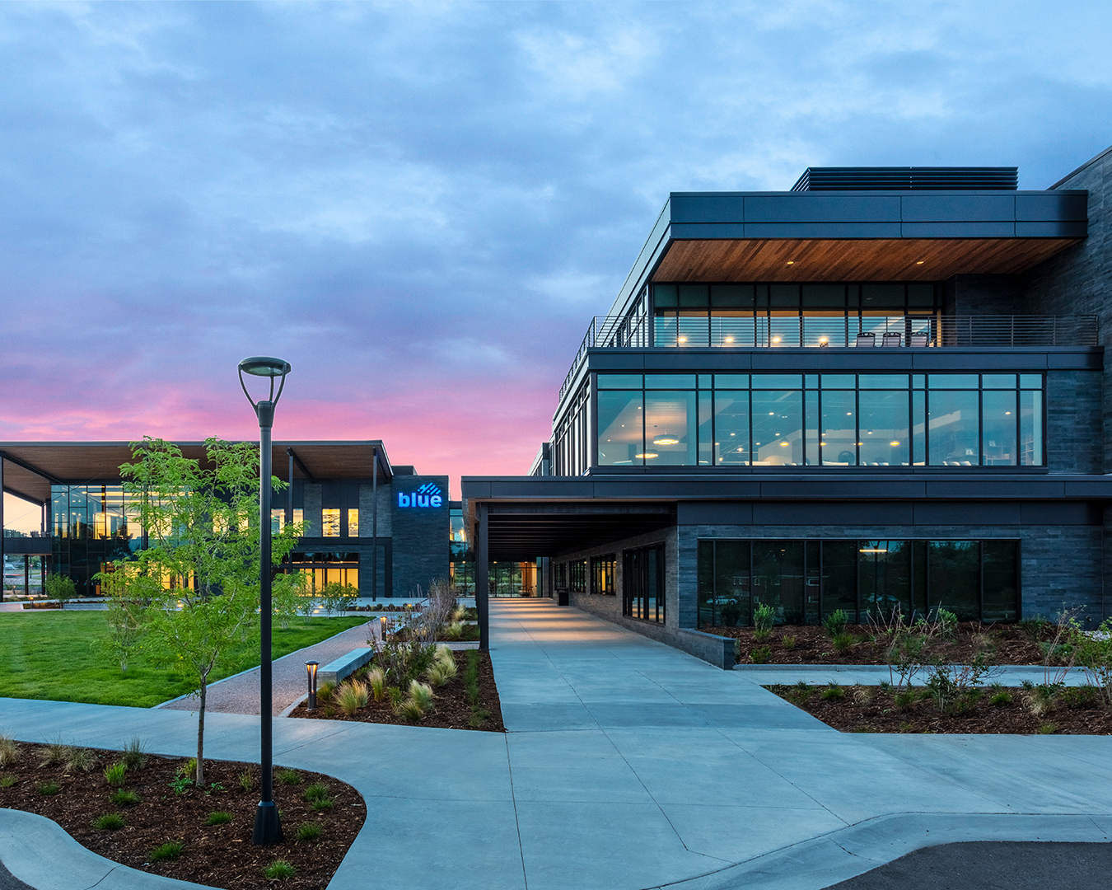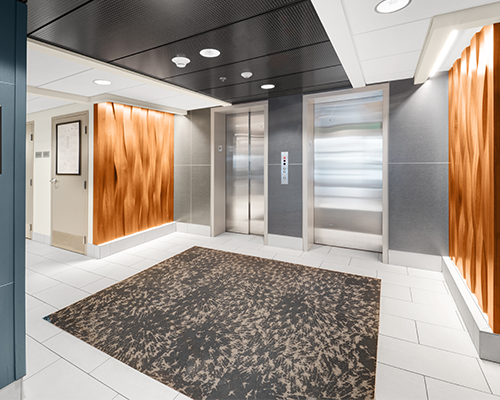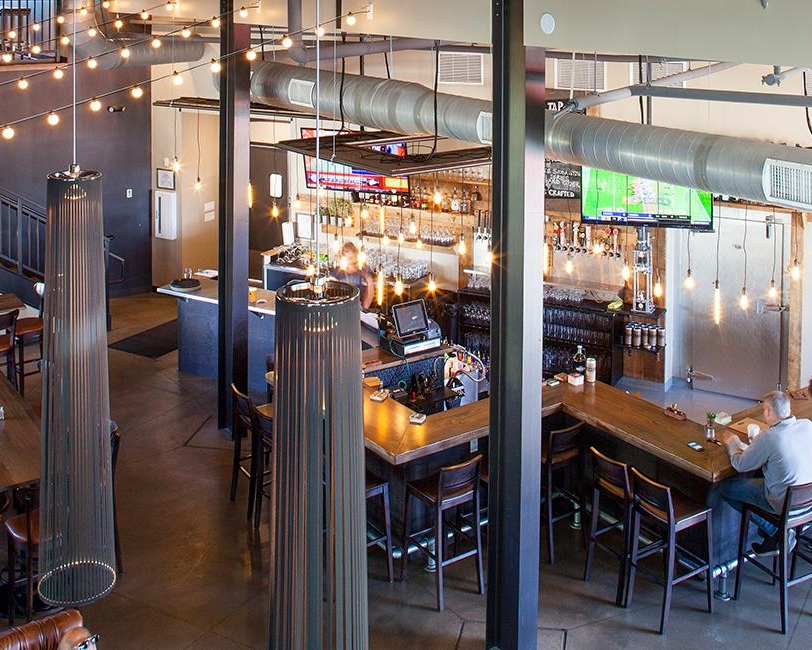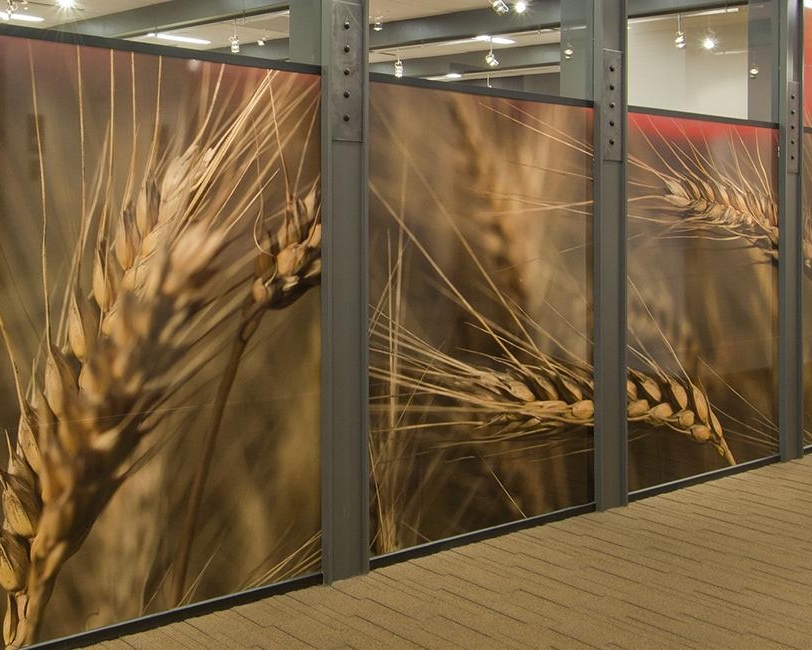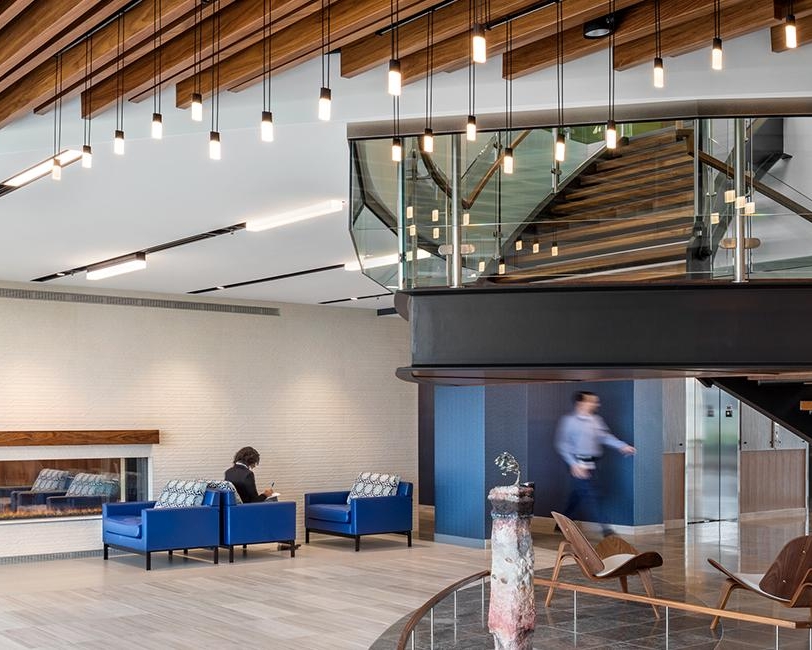OtterBox Headquarters
Fort Collins, Colo.
TYPE
Class A Office Tenant Finish
CLIENT
Otter Properties, LLLP
SQUARE FEET
45,000
CERTIFICATION
LEED
AWARDS
Fort Collins Urban Design Award
AWARD-WINNING HEADQUARTERS FOR FORT COLLINS’ PREMIER EMPLOYER
This state-of-the-art building renovation and office construction project included an addition and tenant improvement project for OtterBox’s Class A Corporate Headquarters. This high tech, LEED certified project was designed to create an exciting and productive atmosphere for staff and visitors.
In addition to offices and board rooms, the interior construction took into consideration many unique features including a saltwater fish tank and built-in TV’s and monitors throughout. With employee wellness at the forefront of design, the building also had a massage room, coffee bars on each floor, an interior slide, and a bike maintenance room.
OtterBox, one of Fort Collins’ premier companies, wanted their workspace to be one-of-a-kind, so exposed brick walls, engineered wood walls, real wood cabinetry, special lighting, and fireplaces were also included throughout the building. Other unique design features include an interior sloped storefront system and interior office garage doors.
