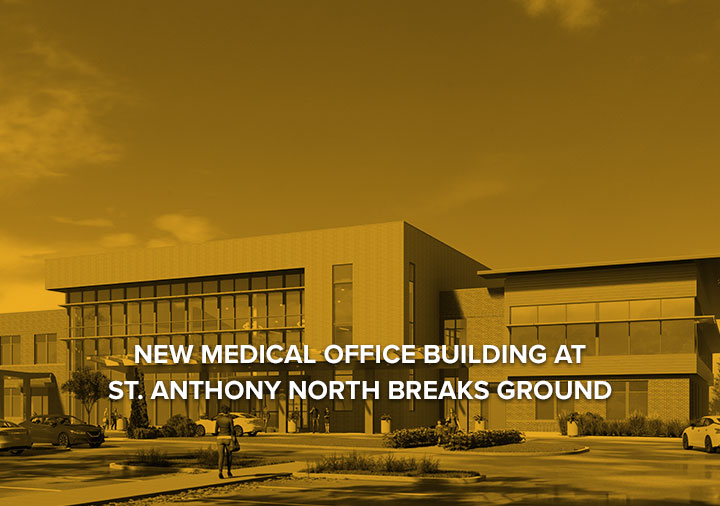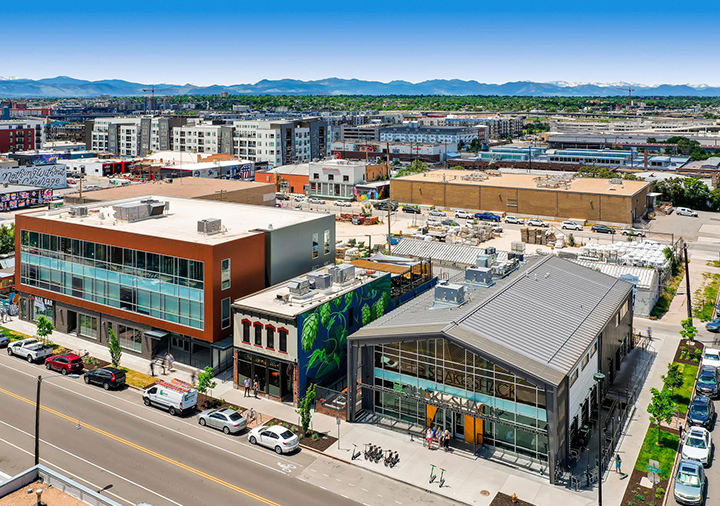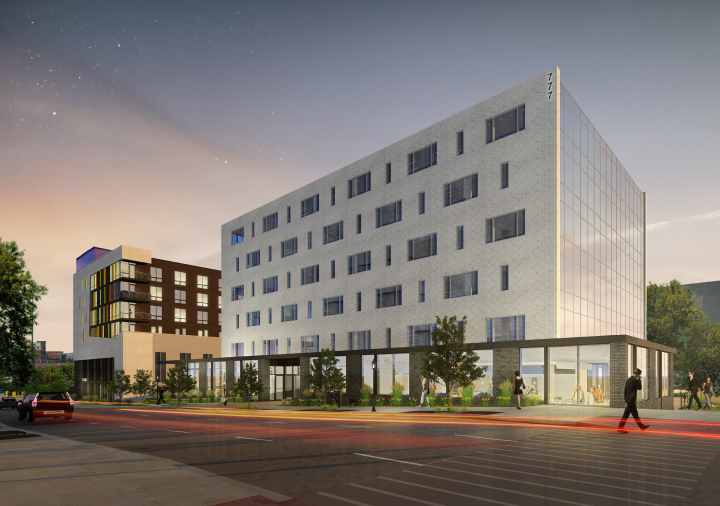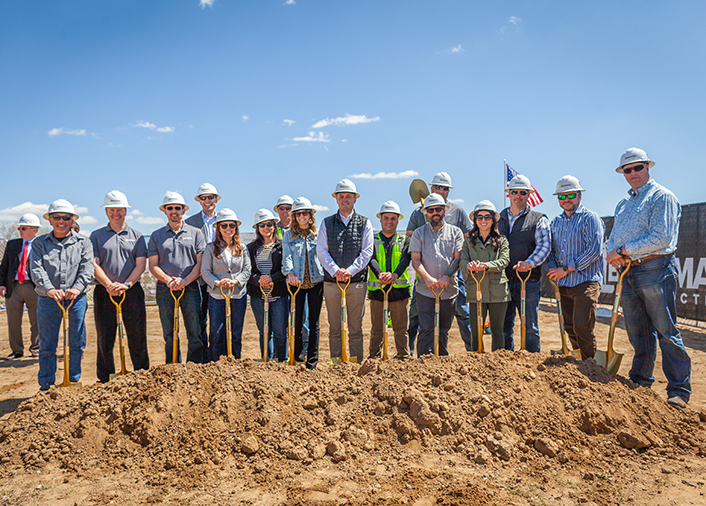New Medical Office Building at St. Anthony North Breaks Ground, Plans to Open Fall 2021
The official groundbreaking of the new 14190 Orchard Parkway Medical Office Building at St. Anthony North in Westminster was recently celebrated by team members and dignitaries. Representatives from each of the project partners spoke about the importance of the longstanding partnerships that led to this milestone.
“Our partnership is strong,” remarked City of Westminster Mayor Herb Atchison. “There’s no one better positioned to provide the healthcare that we need for our community than Centura Health.”
Developed by Development Solutions Group, the building is located directly adjacent to the existing St. Anthony North Health Campus along Orchard Parkway, operated by Centura Health. The newest addition to the medical campus plans to open late next fall. Colorado Sleep Institute, Panorama Orthopedics & Spine Center and an additional surgery center have committed to joining the campus as flagship tenants. There is 15,000 square feet still available for lease.
Several years in the making, the building will include a two-story, 75,000-square-foot medical office building including an ambulatory surgery and recovery center, clinical space, diagnostic imaging, physical therapy, urgent care and more than 300 new surface parking stalls.
“We’re grateful for all the leaders that continue to be strong partners for us in our community.” Constance Schmidt, CEO of St. Anthony North Health Campus stated. “This addition is going to promote health and wellness in our community and well beyond.”
Brinkman Construction is the general contractor and Boulder Associates designed the project.
Construction of the exterior building and tenant build-outs are expected to complete late 2021. Interested tenants can contact Development Solutions Group at 303.893.0250 for more information.
Amid COVID-19, Exchange at Boulevard One Celebrates Topping Out Milestone Virtually
Project partners Confluent Development and Kelmore Development held their first virtual topping out event amidst the landscape of new COVID-19 protocols, celebrating the construction milestone for the commercial mixed-use redevelopment project in the heart of Denver’s revitalized Lowry neighborhood: Exchange at Boulevard One. Even amid COVID-19, the project’s initial phase – comprising 135,000 square feet – is anticipated for an on-schedule completion in spring 2021.
Previously known as The Boulevard at Lowry, the 200,000-square-foot project is the only commercial development at Boulevard One, the 70-acre parcel that represents the newest neighborhood to be developed at Lowry. The mixed-use project broke ground in April 2019.
“In the COVID-19 era, crews are more challenged than ever to maintain momentum while operating under strict and constantly changing safety guidelines. Successfully delivering a project that is mid-construction during a pandemic is the ultimate test of our project team’s ingenuity, resilience and fortitude,” said Marshall Burton, president and CEO of Confluent Development. “I couldn’t be prouder of all parties involved for moving this project forward expeditiously and safely, to achieve this milestone.”
Keeping with tradition, the project’s final beam was painted white and included signatures of project team members. A painting of the Colorado state flag was featured as an additional touch and an American flag flew behind the beam as it was raised. The new event form included limited guests onsite and the majority of team members and project consultants tuning in via live Zoom feed. The fewer than 10 people that attended the event in-person went through a COVID-19 health screening prior to entering the jobsite and were required to wear face coverings and maintain social distancing measures throughout the entire ceremony.
Jim Ciesla, president and CEO of Brinkman Construction, shared his remarks on the strong collaboration required to face the new challenges brought on by the current pandemic, “Every project has its unique challenges. This one is no different, but add a pandemic into the middle of it, and we’re now facing more adversity than we could have imagined. What has been amazing, is seeing how everyone is showing up for the project and for each other. It has been a true collaboration to work together to overcome what we’re dealing with today.”
Denver-based Confluent Development and Kelmore Development serve as the project co-owners and co-developers. Brinkman Construction is the general contractor and Open Studio Architecture designed the project. The project represents a collaborative vision that includes support from the Denver Urban Renewal Authority and Lowry Redevelopment Authority.
“Building healthy communities is more important than ever following the impacts of the global pandemic. Our team has been committed to creating a destination where residents and employees feel safe and connected to their community, and Exchange at Boulevard One will do just that,” said Bob Koontz, principal of Kelmore Development. “With a refreshed name speaking to the core values of the project, Exchange at Boulevard One will deliver value, connectedness, convenience and accessibility for the area’s residents, families and professionals alike.”
Located at Lowry Boulevard and Quebec Street, the infill development will feature about 500 parking spaces, including a 231-stall underground parking garage, plus multimodal accessibility with a mobility hub for bicycle and scooter parking, pedestrian connectivity, electric car charging stations and nearby transit lines with connections to light rail. The commercial mixed-use redevelopment is situated on more than five acres. In reverence to Lowry’s sustainable development practices, the project plans to obtain LEED® certification.
Brinkman Construction Opens New Office in RiNo
Recently named one of the Top Contractors in the region by ENR Mountain States, Brinkman Construction has made a strategic move to support their presence throughout the Front Range. The general contractor has moved to a new office in Denver’s River North Art District to the Larimer 30 development at 2935 Larimer Street. Although the company has operated an office in Denver for nearly four years, the new office will provide additional space to support further expansion in the region.
The design of the space is focused on the incorporation of reclaimed timbers from an adaptive reuse project they were recently working on. Spacious windows infuse natural light and provide views of Denver’s downtown skyline.
“With the expansiveness of our portfolio across the entire Front Range from Colorado Springs to Cheyenne, we needed a new office to accommodate that growth,” said Jim Ciesla, President & CEO of Brinkman Construction. “The culture of RiNo aligns with our entrepreneurial and innovative spirit. We are excited to be able to stay in this neighborhood as we moved offices.”
 One of the company’s noteworthy projects currently under construction is The Boulevard at Lowry, a 140,000 SF mixed-use redevelopment project by Confluent Development and Kelmar located in the heart of Denver’s revitalized Lowry neighborhood. The redevelopment encompasses five acres at the northwest corner of E. Lowry Boulevard and Pontiac Street and will feature restaurant, retail and office space, including natural foods grocer Lucky’s Market.
One of the company’s noteworthy projects currently under construction is The Boulevard at Lowry, a 140,000 SF mixed-use redevelopment project by Confluent Development and Kelmar located in the heart of Denver’s revitalized Lowry neighborhood. The redevelopment encompasses five acres at the northwest corner of E. Lowry Boulevard and Pontiac Street and will feature restaurant, retail and office space, including natural foods grocer Lucky’s Market.
Another key Denver project, the Eating Recovery Center, was recently named the Best Healthcare Project in the region by ENR Mountain States. The three-story behavioral health hospital developed by Westside Investment Partners opened in January of this year and provides inpatient treatment for people of all ages suffering from eating disorders. The facility offers 70 overnight beds, commercial kitchens, offices, a spa and 55,000 SF of underground parking for patients and visitors. The project also received a merit award for safety.
Denver Developer Receives Financing for Two Projects in Capitol Hill
Denver-based development and property management company LCP Development, has secured $25 million in financing for 777 and 757 Grant Street in Denver. 777 Grant Street is a vintage office building that will be renovated and repositioned while 757 Grant Street is a Class A, ground-up multifamily development.
JLL worked on behalf of LCP Development, to secure the three-year construction and bridge loan through a national bank. Brinkman Construction is the GC for both projects. Open Studio is the architect for the office project and Humphries Poli is the architect for the multifamily development.
Located on the hard corner of 8th Avenue and Grant Street within Denver’s Capitol Hill neighborhood, 777 and 757 Grant Street possess phenomenal access throughout the Denver metro via automobile, public transit or the Cherry Creek Bike Path. Capitol Hill is highly amenitized with numerous bars and restaurants, entertainment destinations and retail options all within a walkable live-work-play environment that boasts one of the highest resident concentrations in Denver.
You can read the rest of the article here.
LCP Development Breaks Ground on Visionary Capitol Hill Project
LCP Development has officially broken ground on a visionary project on a storied site on the corner of 8th Avenue and Grant Street. The project includes the renovation of an existing office building and the construction of a neighboring apartment building and garage.
The office portion of the project, located at 777 Grant Street, will transform an existing 1950’s-era building that formerly served as the headquarters for the Denver Housing Authority into a multi-tenant modern office space. The six-story, 109,700 SF building will undergo extensive design and infrastructure renovations including window expansions and the addition of ground floor retail space. A corporate living room will include communal work and lounge areas as well as connected outdoor patio areas.
The 80,709 SF multi-family portion will be built on a neighboring site at 757 Grant Street. The ground-up, eight-story building will include 68 studio units all under 500 SF and below and above-ground parking. Amenities will include a community room, fitness center and rooftop deck.
This visionary project looks to bring a distinct product to the already vibrant Capitol Hill neighborhood.
“LCP was attracted to the 777 Grant project because the asset afforded the opportunity to redevelop a unique office building in an amenity rich neighborhood,” remarked Jonathan Bush, founding principal and managing partner for LCP Development. “The existing surface parking lot also offered the ability to increase density, with the addition of 68 market-rate studio apartments as well as new parking to serve both projects. Between the revitalization of the existing structure and ground-up construction of a new building, 777 Grant will become a distinct asset for the Capitol Hill neighborhood, serving both residents and businesses.”
The office renovation is expected to be complete in July 2020 with the apartments tracking an April 2021 completion.
Brinkman Construction is the general contractor for both projects. Open Studio Architecture designed the office building and RATIO | HPA designed the apartments. NAI Shames Makovsky is handling the retail and office leasing.
Boulevard One at Lowry Breaks Ground
The Boulevard at Lowry, a 140,000-square-foot commercial mixed-use redevelopment project in the heart of Denver’s revitalized Lowry neighborhood, officially broke ground today. The infill development will serve as the centerpiece and the only commercial development at Boulevard One, the 70-acre parcel that represents the last new neighborhood to be developed at Lowry. The groundbreaking of the milestone project coincides with the 25th anniversary of the beginning of Lowry’s transformation from the former Air Force base.
Confluent Development, a Denver-based real estate investment/development firm, and Kelmore Development, a Centennial-based commercial real estate development, management and investment firm, serve as the project co-owners and co-developers. Brinkman Construction is the general contractor and Open Studio Architecture designed the project.

The 1.5-block infill project situated on more than five acres at the northwest corner of E. Lowry Boulevard and Pontiac Street, will feature restaurant, retail and office space, including a restaurant sitting on the community park across Lowry Boulevard.
Read the rest of the article here.




