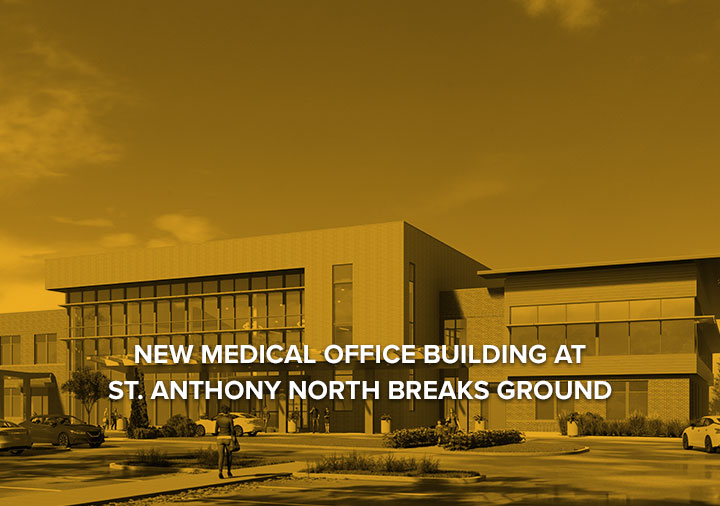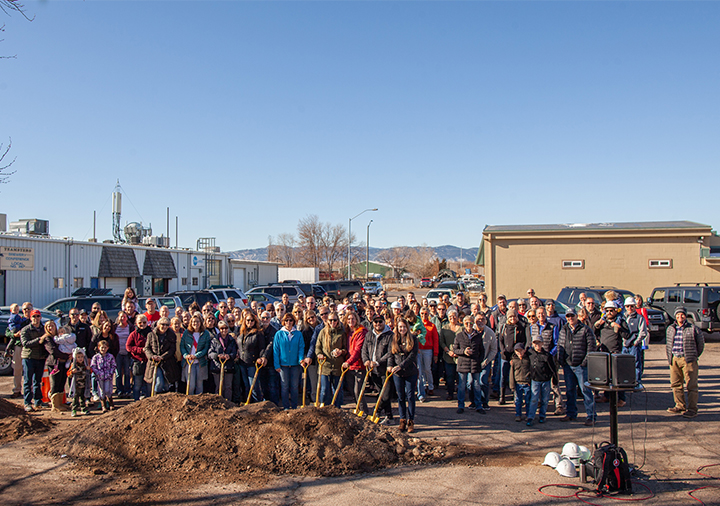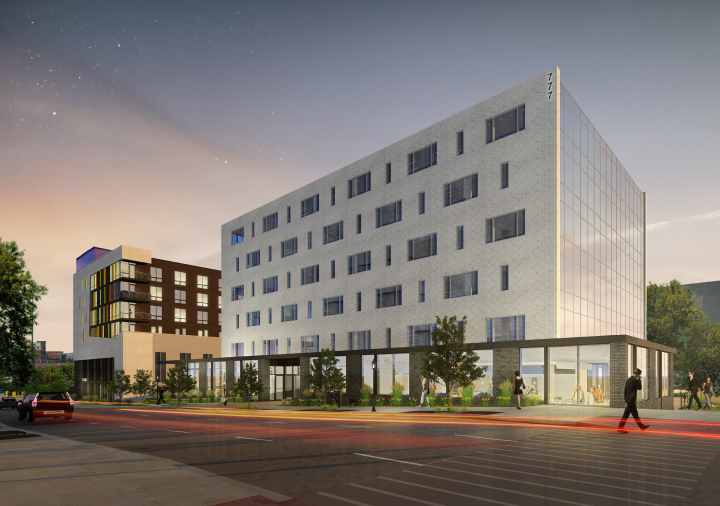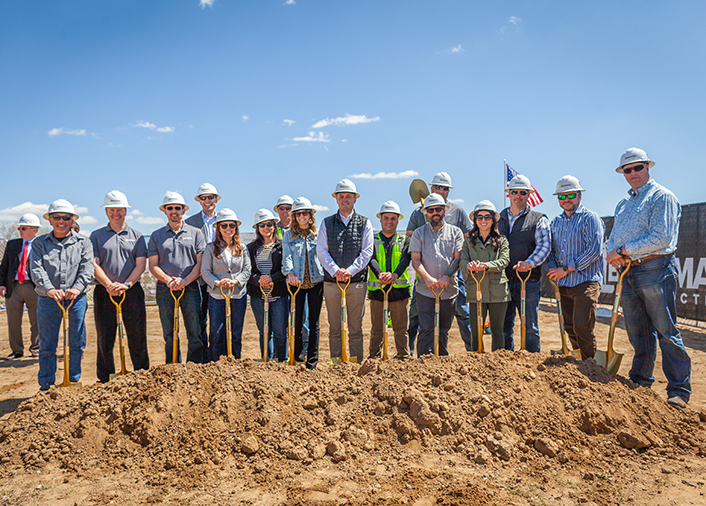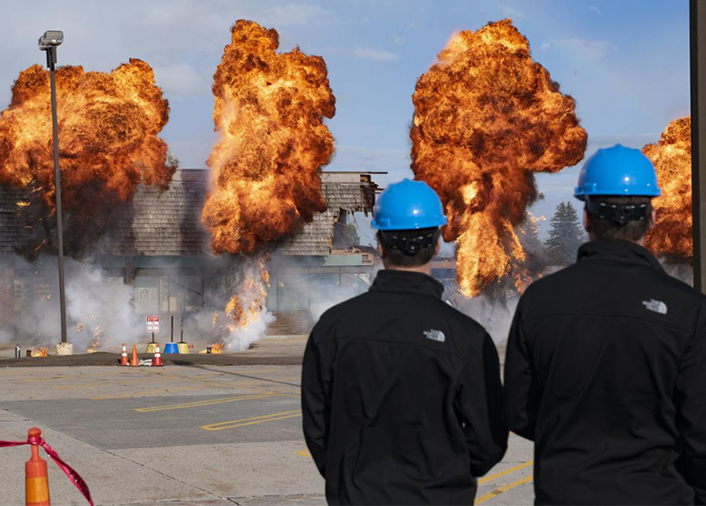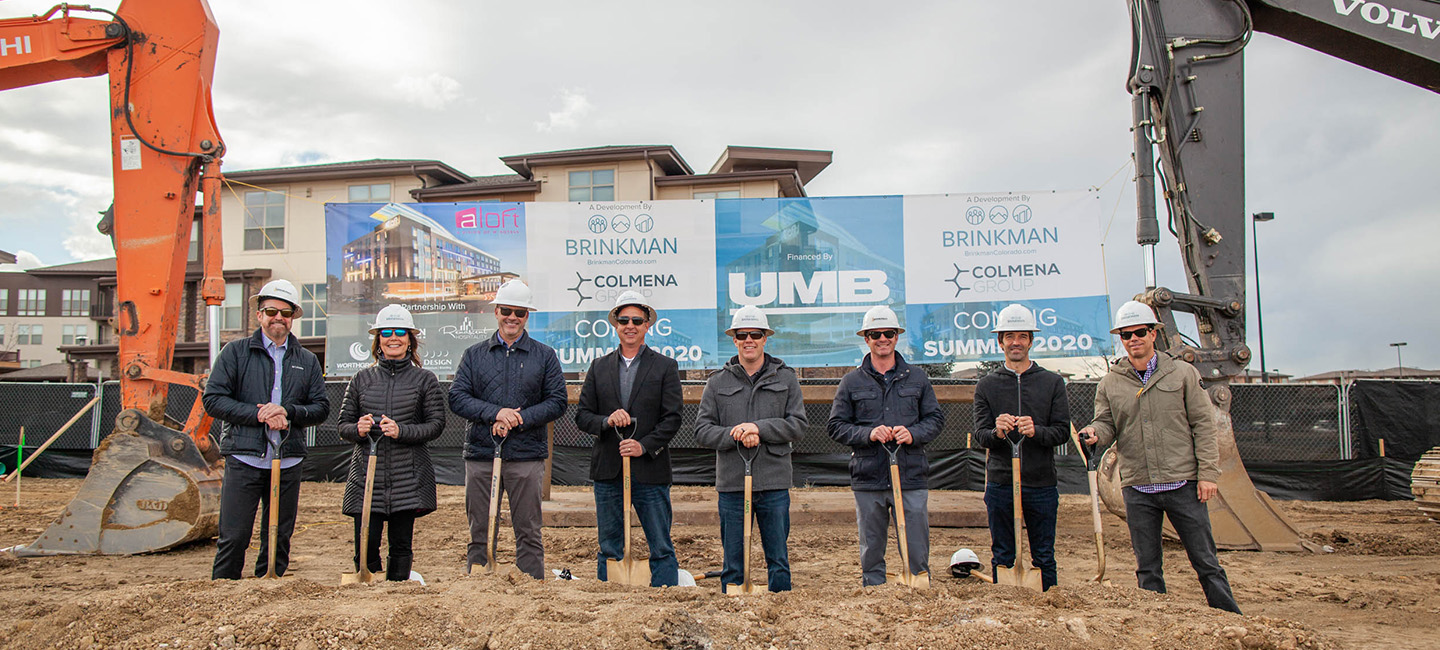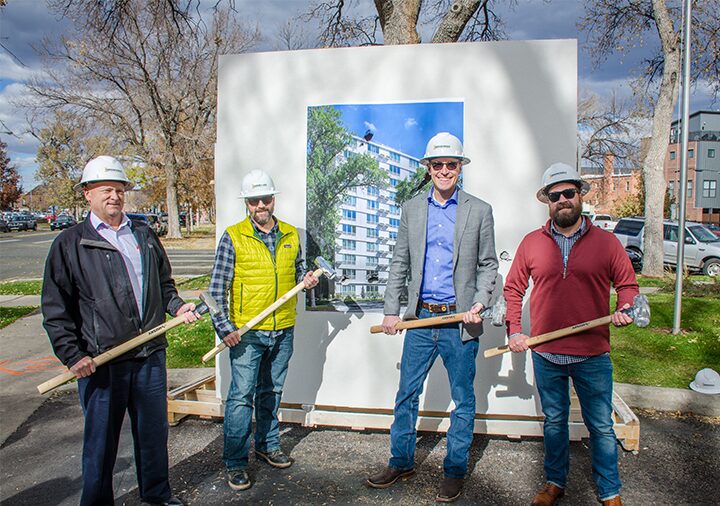New Medical Office Building at St. Anthony North Breaks Ground, Plans to Open Fall 2021
The official groundbreaking of the new 14190 Orchard Parkway Medical Office Building at St. Anthony North in Westminster was recently celebrated by team members and dignitaries. Representatives from each of the project partners spoke about the importance of the longstanding partnerships that led to this milestone.
“Our partnership is strong,” remarked City of Westminster Mayor Herb Atchison. “There’s no one better positioned to provide the healthcare that we need for our community than Centura Health.”
Developed by Development Solutions Group, the building is located directly adjacent to the existing St. Anthony North Health Campus along Orchard Parkway, operated by Centura Health. The newest addition to the medical campus plans to open late next fall. Colorado Sleep Institute, Panorama Orthopedics & Spine Center and an additional surgery center have committed to joining the campus as flagship tenants. There is 15,000 square feet still available for lease.
Several years in the making, the building will include a two-story, 75,000-square-foot medical office building including an ambulatory surgery and recovery center, clinical space, diagnostic imaging, physical therapy, urgent care and more than 300 new surface parking stalls.
“We’re grateful for all the leaders that continue to be strong partners for us in our community.” Constance Schmidt, CEO of St. Anthony North Health Campus stated. “This addition is going to promote health and wellness in our community and well beyond.”
Brinkman Construction is the general contractor and Boulder Associates designed the project.
Construction of the exterior building and tenant build-outs are expected to complete late 2021. Interested tenants can contact Development Solutions Group at 303.893.0250 for more information.
Genesis Project Celebrates Start of Church Expansion
It wasn’t your typical groundbreaking at The Genesis Project in northeast Fort Collins. Brinkman Construction gathered with design partners and the congregation for a prayer to celebrate the groundbreaking of the church’s renovation and expansion at 400 South Link Lane. This expansion comes five years after the original 7,400-square-foot renovation of the building, also completed by Brinkman Construction, that revitalized the existing space into a church with reception area, worship platform, nursery, classrooms and storage areas.
This next phase will refresh the existing space and add a 9,300-square-foot multi-purpose space consisting of a sanctuary, indoor activities and event space, main entry, commercial kitchen and general office and meeting space. The current renovation and expansion was designed by Infusion Architects to help The Genesis Project accommodate a growing membership.
In his opening remarks Saturday, founder and lead pastor Rob Cowles described the vision for the new facility, “We are very excited to be breaking ground on a remodel of our current building and a new addition that will expand our capacity to serve our church family, our neighbors, and families in need in northeast Fort Collins. The addition of a gym and commercial kitchen will enable us to provide job and life skill training, recreation, community dinners, and much more. As a Community Life Center for Matthews House, this will greatly increase the programs they are able to offer families as well. We are grateful for this opportunity and excited to be working with Brinkman Construction once again.”
“Church design is every architect’s dream,” commented Infusion Architects associate Chad Arthur. “We’re honored to be involved in this faith-based work and have the opportunity to contribute to The Genesis Project’s mission.”
Having worked on four projects together in recent years, the long-standing relationship between Brinkman Construction and Infusion Architects makes for a seamless collaboration on this project.
“We’re grateful to not only have the opportunity to partner with Genesis again on this expansion, but also work hand-in-hand with our long-time partners, Infusion, throughout design and construction” said Jim Ciesla, president and CEO of Brinkman Construction. “We’re inspired by The Genesis Project team and their commitment to authenticity and are excited to bring their vision for this new facility to life.”
The renovation and expansion is scheduled to complete in November of 2020 and the current space will remain open to the congregation throughout construction.
LCP Development Breaks Ground on Visionary Capitol Hill Project
LCP Development has officially broken ground on a visionary project on a storied site on the corner of 8th Avenue and Grant Street. The project includes the renovation of an existing office building and the construction of a neighboring apartment building and garage.
The office portion of the project, located at 777 Grant Street, will transform an existing 1950’s-era building that formerly served as the headquarters for the Denver Housing Authority into a multi-tenant modern office space. The six-story, 109,700 SF building will undergo extensive design and infrastructure renovations including window expansions and the addition of ground floor retail space. A corporate living room will include communal work and lounge areas as well as connected outdoor patio areas.
The 80,709 SF multi-family portion will be built on a neighboring site at 757 Grant Street. The ground-up, eight-story building will include 68 studio units all under 500 SF and below and above-ground parking. Amenities will include a community room, fitness center and rooftop deck.
This visionary project looks to bring a distinct product to the already vibrant Capitol Hill neighborhood.
“LCP was attracted to the 777 Grant project because the asset afforded the opportunity to redevelop a unique office building in an amenity rich neighborhood,” remarked Jonathan Bush, founding principal and managing partner for LCP Development. “The existing surface parking lot also offered the ability to increase density, with the addition of 68 market-rate studio apartments as well as new parking to serve both projects. Between the revitalization of the existing structure and ground-up construction of a new building, 777 Grant will become a distinct asset for the Capitol Hill neighborhood, serving both residents and businesses.”
The office renovation is expected to be complete in July 2020 with the apartments tracking an April 2021 completion.
Brinkman Construction is the general contractor for both projects. Open Studio Architecture designed the office building and RATIO | HPA designed the apartments. NAI Shames Makovsky is handling the retail and office leasing.
Boulevard One at Lowry Breaks Ground
The Boulevard at Lowry, a 140,000-square-foot commercial mixed-use redevelopment project in the heart of Denver’s revitalized Lowry neighborhood, officially broke ground today. The infill development will serve as the centerpiece and the only commercial development at Boulevard One, the 70-acre parcel that represents the last new neighborhood to be developed at Lowry. The groundbreaking of the milestone project coincides with the 25th anniversary of the beginning of Lowry’s transformation from the former Air Force base.
Confluent Development, a Denver-based real estate investment/development firm, and Kelmore Development, a Centennial-based commercial real estate development, management and investment firm, serve as the project co-owners and co-developers. Brinkman Construction is the general contractor and Open Studio Architecture designed the project.

The 1.5-block infill project situated on more than five acres at the northwest corner of E. Lowry Boulevard and Pontiac Street, will feature restaurant, retail and office space, including a restaurant sitting on the community park across Lowry Boulevard.
Read the rest of the article here.
Blue Federal Credit Union Breaks Ground on HQ at Cole Shopping Center
Blue Federal Credit Union staff broke ground on the organization’s new Cole Shopping Center headquarters Saturday, celebrating with live music and fireworks.
Dozens of regional business leaders, Blue members and neighborhood residents said the campus-style facility, now officially under construction, will dramatically improve the vacant space at Pershing Boulevard and Converse Avenue.
“This is a gigantic blight right in the center of our city,” said Cheyenne City Councilman Rocky Case. “The positive economic impact we are going to have from this project is not only short term from construction, but long term from the jobs that are going to come here. This is a huge win."
Representatives announced plans to redevelop the Cole Shopping Center in November, demolishing existing infrastructure to build the group’s first and only corporate headquarters. The main building will house approximately 170 employees, with a 400-person capacity as the company grows. Existing office employees now dispersed among local branches will move to the new location.
Read the rest of the article here.
Modern Traveler-Focused Hotel Breaks Ground in Westminster
Developer Brinkman and Colmena Group just broke ground on aLoft at The Orchard Town Center in Westminster, Colo. The limited-service hotel with 120 guest rooms includes an outdoor pool, spa, full-service bar, meeting space, business center and fitness facility.
Amenities of the five-story, 67,000 SF hotel include flexible in-room layouts, a bar with live music from local and emerging artists, 24/7 snack and drink shop and high-tech capabilities like service requests straight from your smart phone.
The hotel is located within the Orchard Town Center which is an open-air shopping, dining and entertainment destination. The Center features numerous restaurants, an AMC theater, 300 multi-family units, REI and Lifetime Fitness center. It sits directly north of the St. Anthony North Health Campus, west of the Amazon Fulfillment center and northwest of the Denver Premium Outlets.
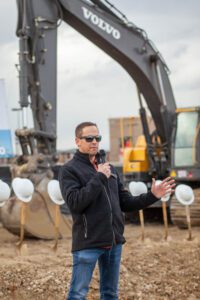 aLoft Hotels, a Marriott flag, has 140 hotels across 20 countries and five continents. With the tagline, “where travel breaks the mold,” this line of boutique hotels caters to the next generation of travelers with its urban, modern design and social experience at an affordable price.
aLoft Hotels, a Marriott flag, has 140 hotels across 20 countries and five continents. With the tagline, “where travel breaks the mold,” this line of boutique hotels caters to the next generation of travelers with its urban, modern design and social experience at an affordable price.
This is the seventh project Brinkman and Colmena have partnered on and the second Marriott product. They will be delivering a TownPlace Suites by Marriott in downtown Loveland’s The Foundry project.
Brinkman Construction is the general contractor and WORTHGROUP designed the project. Norris Design is handling the landscape architecture, Ware Malcomb is the civil engineer and Renascent Hospitality will be the hotel’s operator. UMB is providing financing for the project.
The $24 million aLoft is projecting a summer 2020 completion.
Downtown Fort Collins Housing for Low-Income Seniors Getting Major Renovation
The 11-story apartment building for low-income seniors located in Old Town Fort Collins will be getting a face-lift soon. This top-to-bottom renovation by general contractor, Brinkman Construction, will be the first to take place in nearly a half-century of existence.
The tall, white building at 300 Remington known as DMA Plaza will be stripped down to its studs as part of a $16 million renovation. Construction will begin in January and will be paid for by tax credits, the city, and the Colorado Division of Housing.
While their units are renovated, residents will be relocated to vacant apartments within the same building where they are expected to stay for about six months. Work will begin with the top three floors of the building and progress will move downward as floors are completed.
