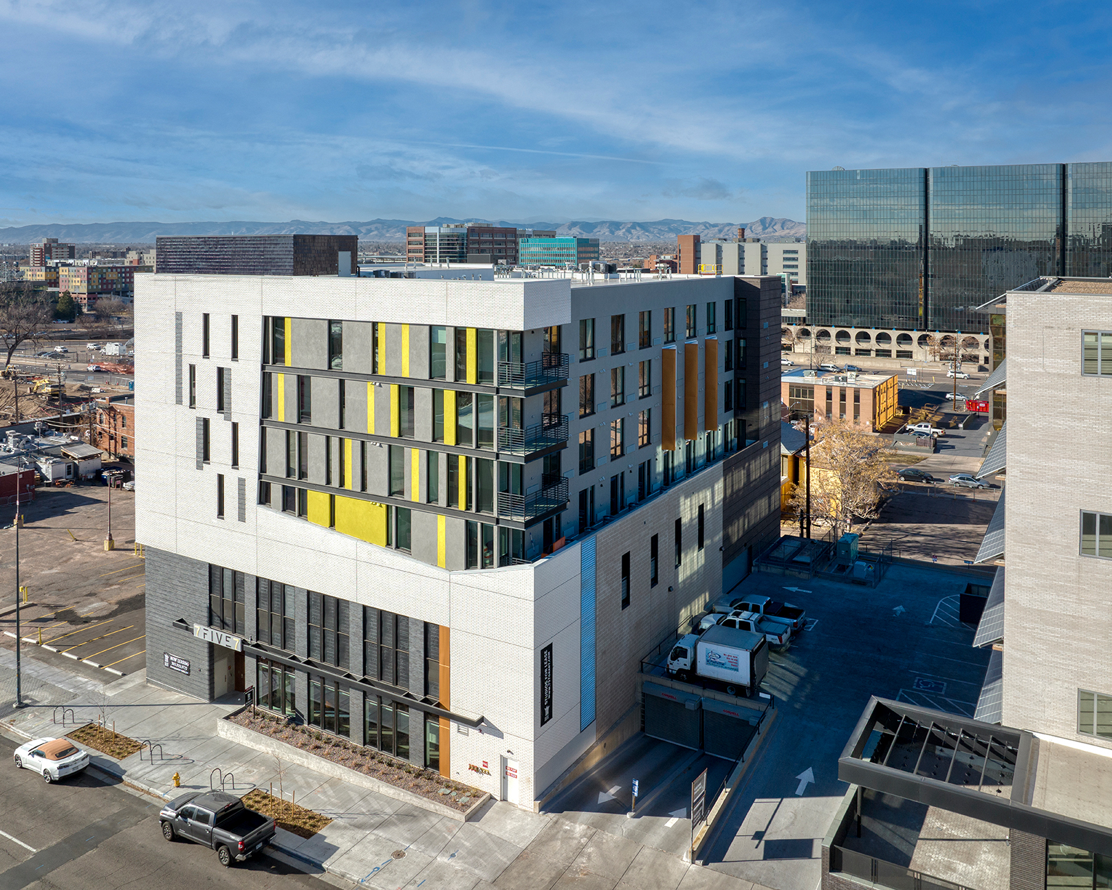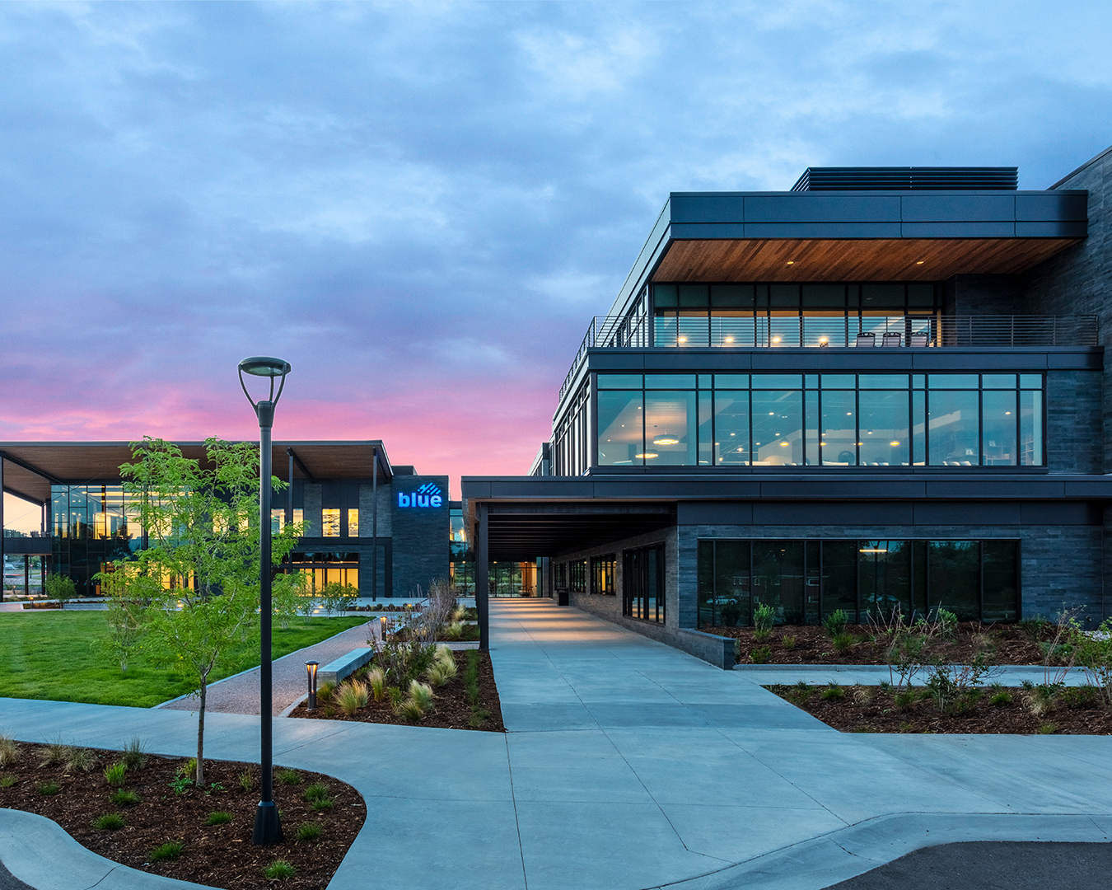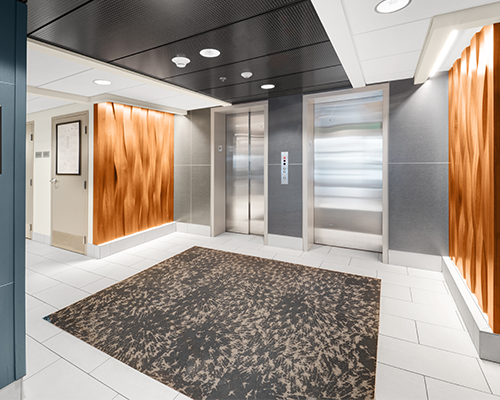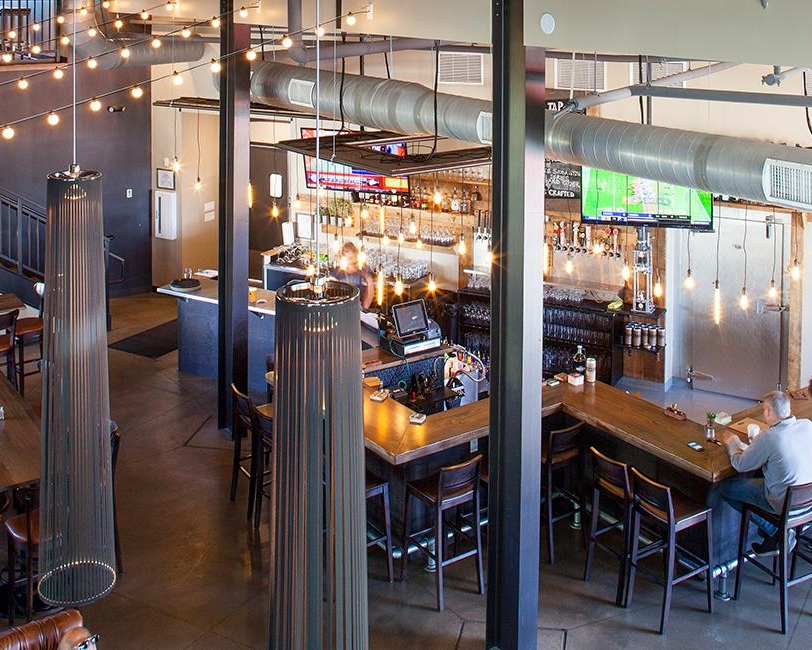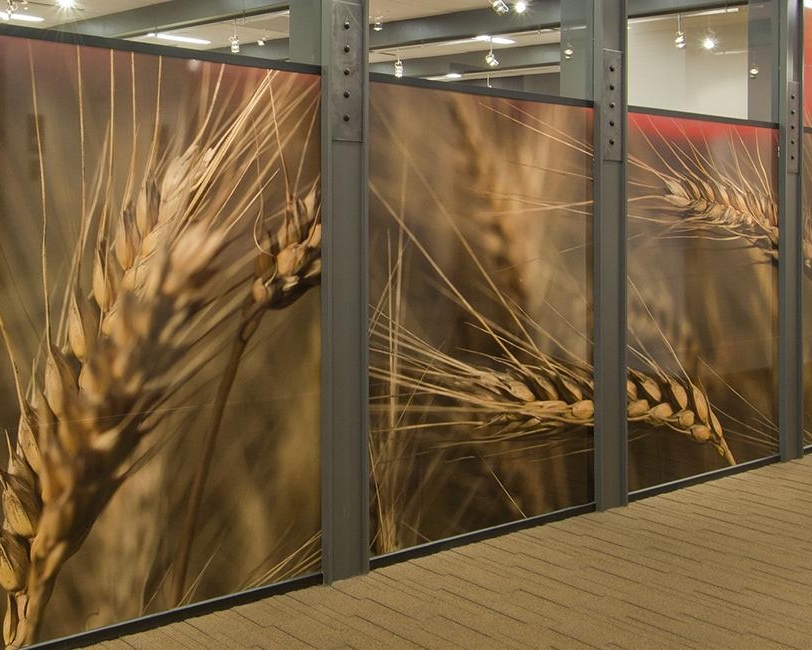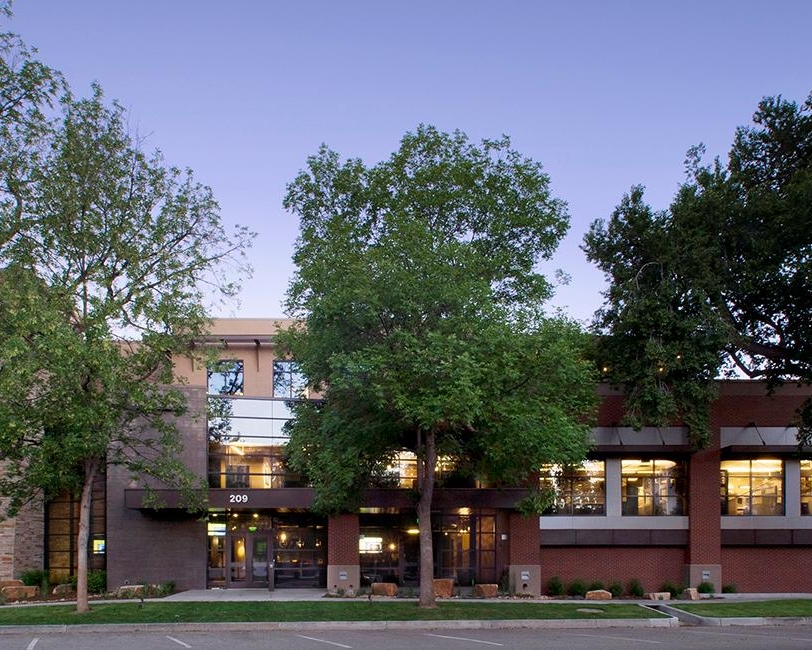Rangeview V at Centerra
Loveland, Colo.
TYPE
Class A Corporate Office Tenant Finish
CLIENT
Confidential
SQUARE FEET
120,575
Creative Solutions to a Creative Design
It took rigorous coordination with the core shell team for Brinkman to fast-track $10M in office construction in just over 6 months for this client. The tenant, who is the global leader in agriculture production and distribution, occupies four floors on McWhinney’s Rangeview V Campus in Loveland. Brinkman led a tremendous preconstruction effort awarding sub contracts through a competitive process at DD level giving us the ability to hold pricing, thus avoiding escalating construction costs.
As part of Brinkman’s solution-based approach, a third-party architect was hired under our contract to supplement the design team and work alongside our BIM Manager. Through this process, we identified and presented scope gaps in a single RFI, allowing all parties to proceed without modifying original contracts.
As with all our jobs, our team devised creative ways to accommodate some unique challenges. In this case, it was the interconnecting staircase. Custom built offsite, the stair design replicated the company’s agricultural theme in the form of a DNA strand. Recognizing this critical path item early, Brinkman withheld sections from four stories of glass to fly in the pre-fab stair in three sections. Millwork and glazing subs were carefully selected to complete the theme with uneven wooden slats in a ceiling meant to imitate waving heads of wheat.
