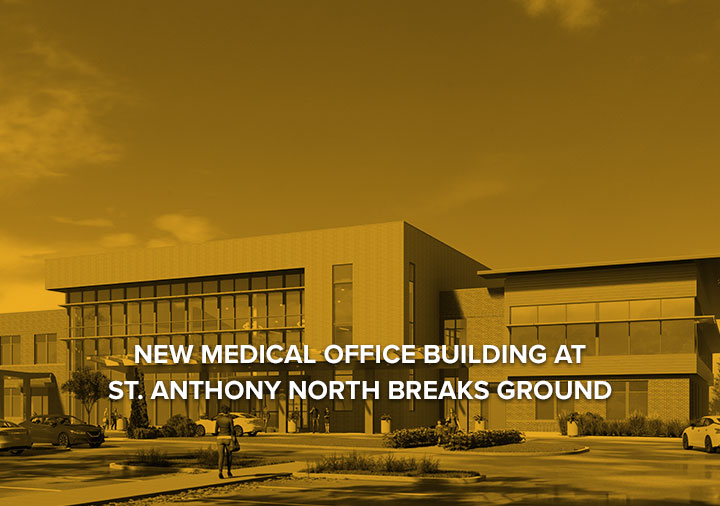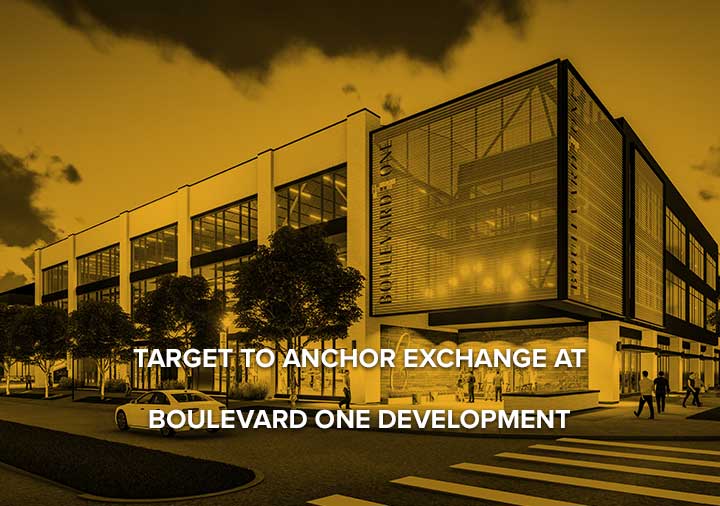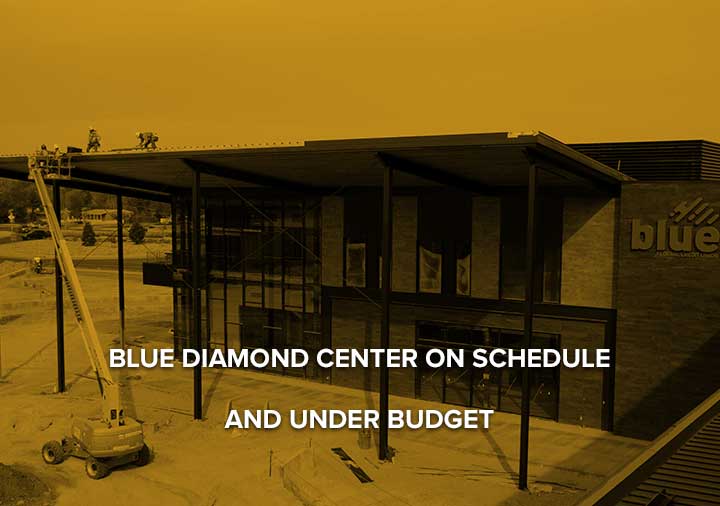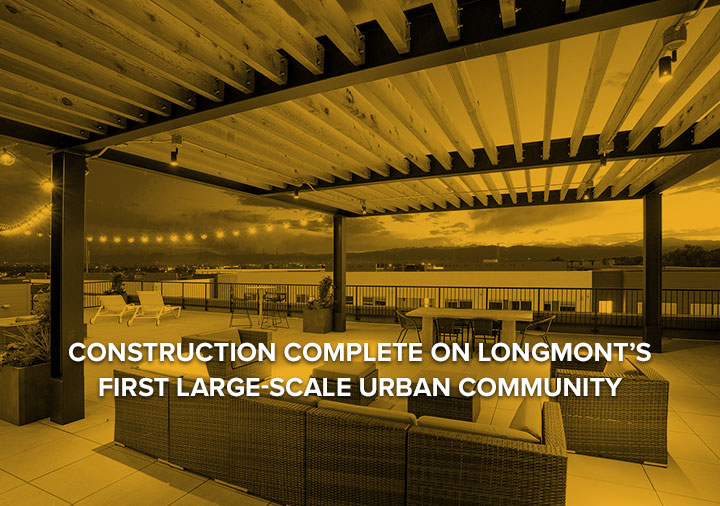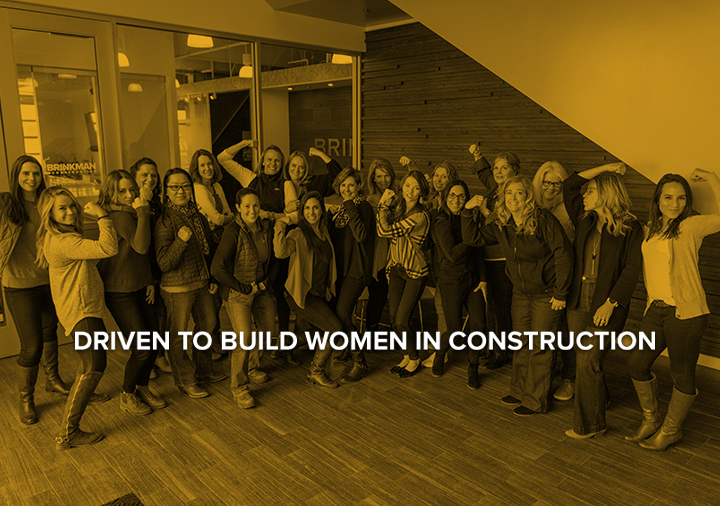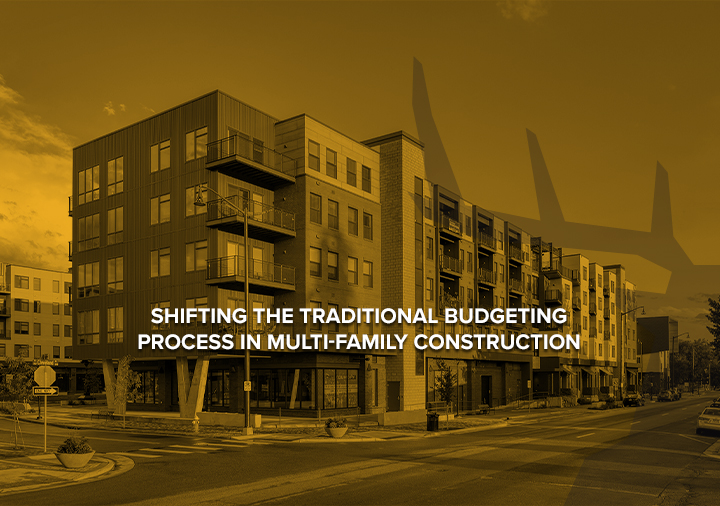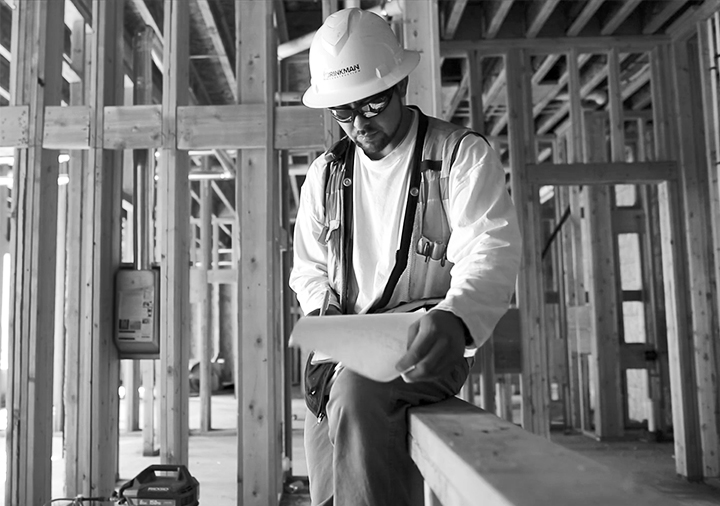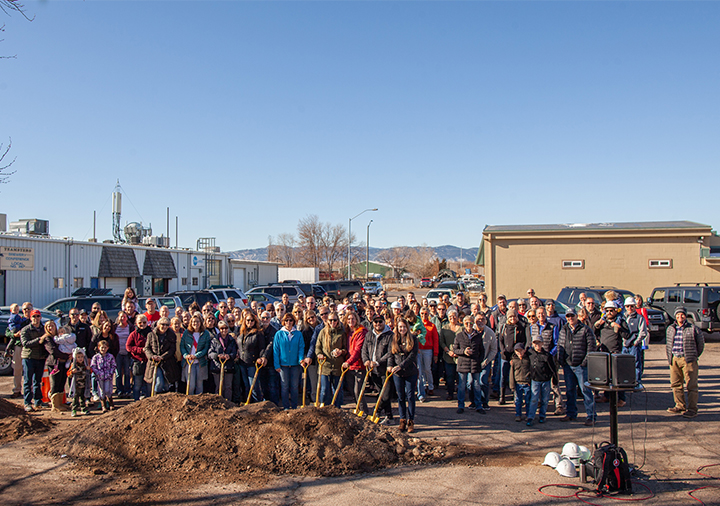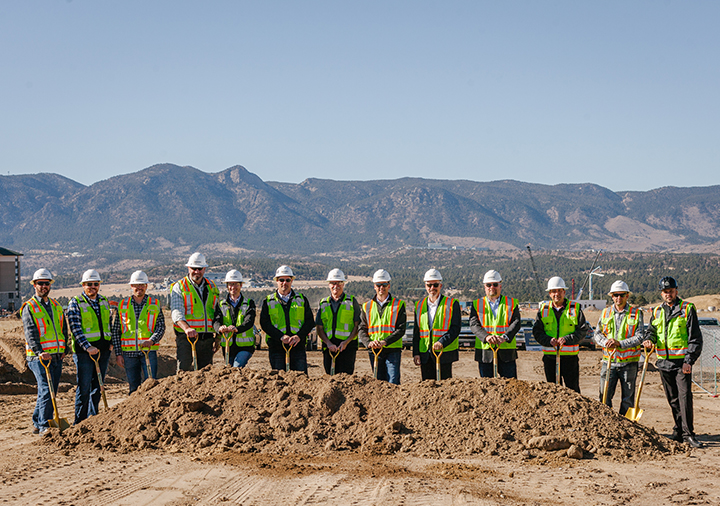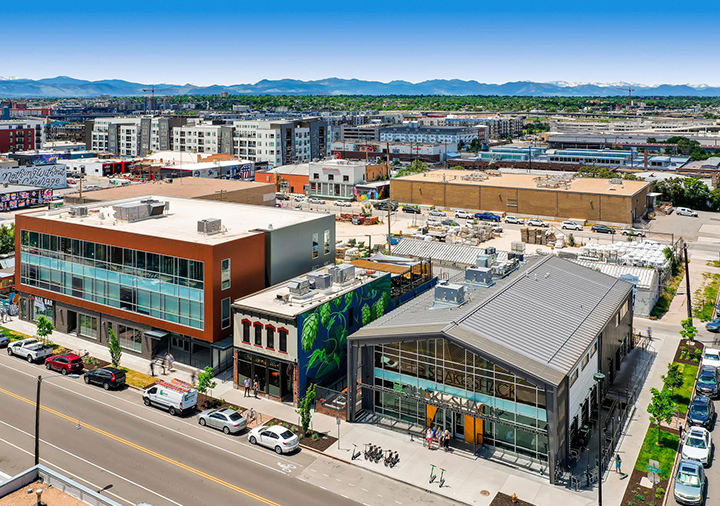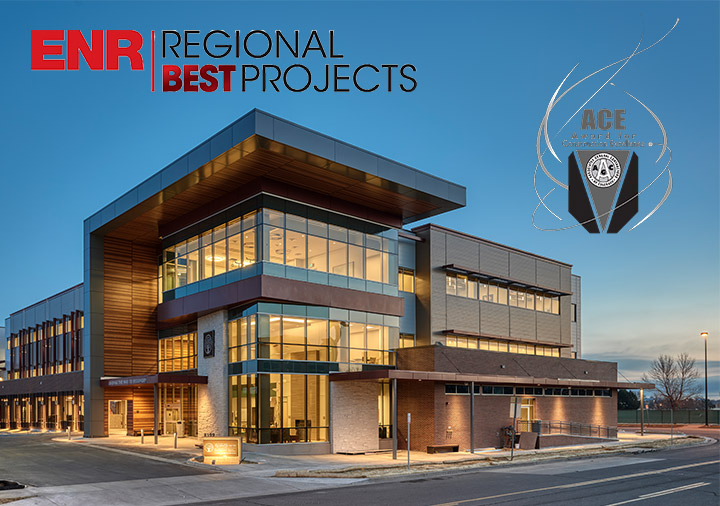New Medical Office Building at St. Anthony North Breaks Ground, Plans to Open Fall 2021
The official groundbreaking of the new 14190 Orchard Parkway Medical Office Building at St. Anthony North in Westminster was recently celebrated by team members and dignitaries. Representatives from each of the project partners spoke about the importance of the longstanding partnerships that led to this milestone.
“Our partnership is strong,” remarked City of Westminster Mayor Herb Atchison. “There’s no one better positioned to provide the healthcare that we need for our community than Centura Health.”
Developed by Development Solutions Group, the building is located directly adjacent to the existing St. Anthony North Health Campus along Orchard Parkway, operated by Centura Health. The newest addition to the medical campus plans to open late next fall. Colorado Sleep Institute, Panorama Orthopedics & Spine Center and an additional surgery center have committed to joining the campus as flagship tenants. There is 15,000 square feet still available for lease.
Several years in the making, the building will include a two-story, 75,000-square-foot medical office building including an ambulatory surgery and recovery center, clinical space, diagnostic imaging, physical therapy, urgent care and more than 300 new surface parking stalls.
“We’re grateful for all the leaders that continue to be strong partners for us in our community.” Constance Schmidt, CEO of St. Anthony North Health Campus stated. “This addition is going to promote health and wellness in our community and well beyond.”
Brinkman Construction is the general contractor and Boulder Associates designed the project.
Construction of the exterior building and tenant build-outs are expected to complete late 2021. Interested tenants can contact Development Solutions Group at 303.893.0250 for more information.
Target to Anchor Exchange at Boulevard One Development
The developers behind the Exchange at Boulevard One complex — Kelmore Development and Confluent Development — announced on Tuesday that Target has leased 30,000 square feet of space at 93 N. Quebec St. as the new anchor tenant for the retail project.
Read the full article at BusinessDen>>
Blue Diamond Center Project on Schedule, Under Budget
The Blue Diamond Center is three buildings, including the Blue Federal Credit Union World Headquarters building and two retail buildings, all being built by Brinkman Construction. About 150 employees will be located on two of the floors in the 75,000-sq. ft. corporate headquarters building.
Read the full article at The Cheyenne Post>>
Construction Complete on Longmont’s First Large-Scale Urban Apartment Community
Mass Equities, Inc. (MEQ), a private equity real estate investment firm, together with Brinkman Construction announced the completion of the first phase of South Main Station, including four of the five-building, multi-family and mixed-use project at the intersection of First Avenue and Main Street in Longmont. Part of the larger redevelopment of the 26-acre former Butterball Turkey plant, the $70-million-dollar mixed-use development is the first large-scale urban apartment community in downtown Longmont.
Developed by Mass Equities and designed by Shears Adkins Rockmore, South Main Station is comprised of 253 apartment units and 10,000 square feet of ground-floor space including residential and commercial units fronting Main Street. Of the five buildings, two include street-level retail with residential units above and one building is a traditional walk-up with garden-level units. The phase 1 unit mix is 35 studio, 161 one-bedroom, and 57 two-bedroom units averaging 860 square feet.
“Mass Equities is excited that this first phase of South Main Station Apartments is completed, providing for the growing demand for new apartments and retail amenities in downtown Longmont,” said Brian Bair, MEQ principal and senior VP, Acquisitions & Development for Colorado. “Brinkman was the perfect strategic partner to help bring our vision of a community with an updated Urban feel that still reflects Longmont’s historic charm.
Tenant move-ins began in early January with the first building gaining occupancy at the end of last year, and rapidly continue as additional buildings have become available. South Main Station’s design is a nod to the industrial roots of the site with steel accents and masonry facades. Unit interiors come with quartz countertops, stainless steel appliances and sliding barn doors. Residents have a mix of covered, private and surface parking.
South Main Station offers direct access to downtown shops and amenities, including Dickens Farm Park on the St. Vrain River with its fishing ponds, great meadows, biking, kayaking, and running trails. Of the many on-site amenities offered in this unique community, the rooftop lounge with fire pits, a bar and expansive communing areas is a focal point. The apartments also include access to an onsite gym, yoga room and community room with kitchen, as well as a swimming pool, hot tub, fire pits, pet spa, mail center and storage. One of the most unique amenities is a DIY Garage with a self-service bike and ski workshop open to all tenants.
“This has been a flagship project for us,” noted Jim Ciesla, President and CEO of Brinkman Construction. “We’re proud to be partnering with Mass Equities to bring something unique to the Longmont market.”
Amid COVID-19, Exchange at Boulevard One Celebrates Topping Out Milestone Virtually
Project partners Confluent Development and Kelmore Development held their first virtual topping out event amidst the landscape of new COVID-19 protocols, celebrating the construction milestone for the commercial mixed-use redevelopment project in the heart of Denver’s revitalized Lowry neighborhood: Exchange at Boulevard One. Even amid COVID-19, the project’s initial phase – comprising 135,000 square feet – is anticipated for an on-schedule completion in spring 2021.
Previously known as The Boulevard at Lowry, the 200,000-square-foot project is the only commercial development at Boulevard One, the 70-acre parcel that represents the newest neighborhood to be developed at Lowry. The mixed-use project broke ground in April 2019.
“In the COVID-19 era, crews are more challenged than ever to maintain momentum while operating under strict and constantly changing safety guidelines. Successfully delivering a project that is mid-construction during a pandemic is the ultimate test of our project team’s ingenuity, resilience and fortitude,” said Marshall Burton, president and CEO of Confluent Development. “I couldn’t be prouder of all parties involved for moving this project forward expeditiously and safely, to achieve this milestone.”
Keeping with tradition, the project’s final beam was painted white and included signatures of project team members. A painting of the Colorado state flag was featured as an additional touch and an American flag flew behind the beam as it was raised. The new event form included limited guests onsite and the majority of team members and project consultants tuning in via live Zoom feed. The fewer than 10 people that attended the event in-person went through a COVID-19 health screening prior to entering the jobsite and were required to wear face coverings and maintain social distancing measures throughout the entire ceremony.
Jim Ciesla, president and CEO of Brinkman Construction, shared his remarks on the strong collaboration required to face the new challenges brought on by the current pandemic, “Every project has its unique challenges. This one is no different, but add a pandemic into the middle of it, and we’re now facing more adversity than we could have imagined. What has been amazing, is seeing how everyone is showing up for the project and for each other. It has been a true collaboration to work together to overcome what we’re dealing with today.”
Denver-based Confluent Development and Kelmore Development serve as the project co-owners and co-developers. Brinkman Construction is the general contractor and Open Studio Architecture designed the project. The project represents a collaborative vision that includes support from the Denver Urban Renewal Authority and Lowry Redevelopment Authority.
“Building healthy communities is more important than ever following the impacts of the global pandemic. Our team has been committed to creating a destination where residents and employees feel safe and connected to their community, and Exchange at Boulevard One will do just that,” said Bob Koontz, principal of Kelmore Development. “With a refreshed name speaking to the core values of the project, Exchange at Boulevard One will deliver value, connectedness, convenience and accessibility for the area’s residents, families and professionals alike.”
Located at Lowry Boulevard and Quebec Street, the infill development will feature about 500 parking spaces, including a 231-stall underground parking garage, plus multimodal accessibility with a mobility hub for bicycle and scooter parking, pedestrian connectivity, electric car charging stations and nearby transit lines with connections to light rail. The commercial mixed-use redevelopment is situated on more than five acres. In reverence to Lowry’s sustainable development practices, the project plans to obtain LEED® certification.
Driven to Build Women in Construction
The first week in March is National Women in Construction Week sponsored by the National Association of Women in Construction. In addition to providing an opportunity to celebrate the powerful impact our women leaders have in our industry, National Women in Construction Week also helps to raise awareness of the many career opportunities available to women in this field.
At Brinkman Construction, women are leading our organization from every department, from accounting to field operations. Here's what they had to say about their roles and career paths in this industry:

What do you love about your job?
Barb (Senior Project Coordinator): "I love working in the construction industry. It is challenging at times, but also very interesting and fun! I truly learn something new every day. The relationships are what I value the most - we are one big family and we all find a way to stay connected and work together for the betterment of the company."

What inspired you to pursue a career in the construction industry?
Paulina (Field Coordinator): "I wasn’t looking for a career in the construction industry, the construction industry found me. What I love about the field is that it is ever-changing and dynamic. I am constantly learning and am very lucky to have landed at Brinkman Construction."

What do you love about working in construction?
Jessie (Project Manager): "I have always loved the creative process of building and problem-solving. Creating something where nothing was before you started is so much fun! Additionally, there's nothing better than driving by a project that you have helped build and the satisfaction that comes from that experience."

How did you get into the construction industry?
Aubry (Project Executive): "I started pursuing engineering, but was drawn to how tangible and dynamic the construction industry is. During the course of a project, we interact and coordinate so many different disciplines between development, architecture, engineering, and the trades. At the end of each project, we have the opportunity to witness how the work we have accomplished will impact a neighborhood."

How did you get into the construction industry?
Gail (Senior Project Accountant): "My aunt worked for a larger contractor for 30+ years and helped get me my first job as a runner for a smaller contractor in Fort Collins. From there, I moved to accounting at the same company and stayed for 16 years. I have now been with Brinkman Construction for more than 7 years and I love being a part of the project, from loading the budgets to seeing the finished product!

What inspired you to pursue a career in the construction industry?
Alaina (Operations Support Manager): "I kind of fell into the construction industry. My degree is in Restaurant and Resort Management, but I quickly discovered that I didn’t want to stay in the hospitality industry. So, I took a job working in the accounting dept for a large general contractor in Albuquerque and have been in the construction industry ever since!"
Shifting The Traditional Budgeting Process in Multi-Family Construction
In today’s competitive multi-family market, speed to market is critical for developers and contractors. A seemingly small delay can ultimately push a project’s timeline out of the desired leasing season and send everyone back to the drawing board. One of the biggest factors that can derail a project is the necessity for redesign and even though this has tremendous negative impact on the success of a project, we still see this happening time and time again.
The traditional budgeting process is largely reactionary. As a general contractor, more often than not, we’re approached to provide budgeting when design has already progressed. Although this is the norm, we encourage a different approach that doesn’t get the cart too far in front of the horse. Developing budgets earlier on the front end allows owners to communicate their non-negotiables and programming requirements, while getting the most value out of their partnership with the general contractor by drawing on their expertise of the market trends and costs.
Make sure you’re comparing apples to apples
It’s not uncommon for developers to generate the pro forma for a new multi-family community utilizing data that was compiled from a similar project. This typically includes applying past metrics to a new geographic area, different construction type, decreased density, or completely different market audience. In these cases, design decisions have already been made before we’re engaged to provide budgeting services and significant modifications must be made to the program for the project to be financially viable. We’ve partnered with clients to change the size of the units, add density, and modify large amenity programming components in order to bring a project into the right ballpark. These changes can have a significant impact on the overall vision for the project and returns for investors.
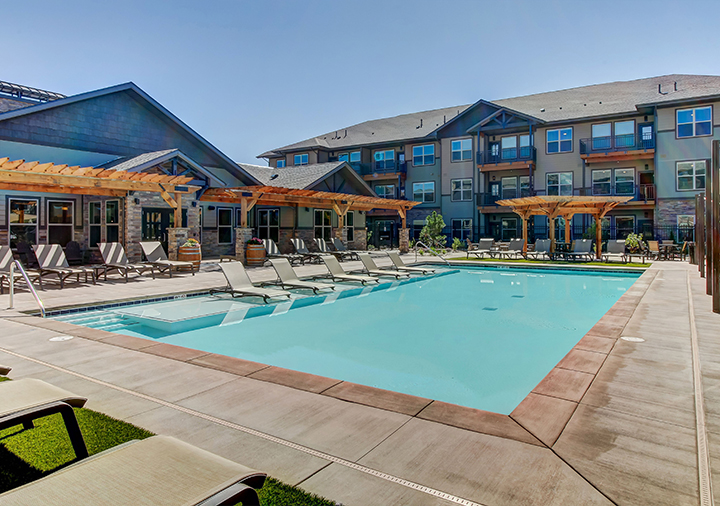 Dive into the details early
Dive into the details early
Although it may sound counter-intuitive, it’s crucial to delve into the details before they’ve even been pulled into the design. In fact, our preferred method is to engage with clients before they even start the design process to talk through the vision for the project. Through a collaborative working session, we aim to understand a client’s expectations, goals, and must-haves. We analyze their target market, target rent rates, and many other data points so we can help them make proactive design decisions. Knowing the owner’s expectations on quality, how they envision the façade, what the site conditions are, what construction type they’re targeting, and even down to the details of their desired window and interior finishes, helps us hone in on a budget they can trust.
We’ve found that this mitigates the likelihood of losing crucial time going back to the drawing board. For some developers, big design changes trigger changes to the pro forma that then need to be approved by an investment committee before moving forward. The timeline grows exponentially with every decision. This can be minimized if the design is based on the budget that was developed out of the original vision alignment conversation. This also allows the developer to take advantage of and apply the contractor’s knowledge throughout the entire process.
Contractors inform, not control, design
Every project is different and there’s no one-size-fits-all estimate. Our goal is to understand the differentiators of each project so we can complete an intensive budgeting effort that owners can use to inform their design. This process shouldn’t be misunderstood as the contractor controlling the design – it’s quite the opposite. This process allows the owner to collaborate with the architect to achieve their desired design with the most accurate budgeting data available. In contrast, waiting to engage contractors until after drawings have reached a progressed state often results in significant value engineering efforts that can negatively impact the overall vision of the project.
Safety - We Own It In The Colorado Commercial Construction World
At Brinkman Construction, We Own Safety. For us, safety is personal. It’s about our workers and their families and making sure everyone that steps foot on our jobsites can return home safely at the end of the day. As a 100% employee owned company, every member of our organization is empowered to own safety and make it their ultimate priority.
At Brinkman Construction, we have an award-winning zero-incident safety culture. In addition to project-specific awards such as the Eating Recovery Center Merit Award for Safety, we’ve also achieved the OSHA/AGC CHASE Blue designation, demonstrating the strength of our safety program and history.
Our safety program is extensive and reaches every area of our company through quarterly, monthly, weekly, and daily touch points. Our quarterly Safest Project recognition program awards the jobsite with the highest scoring safety assessments from the previous quarter.
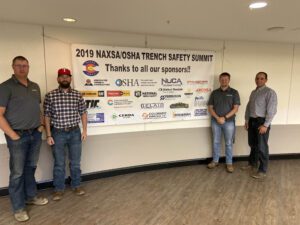 We are committed to training our employees through monthly safety trainings, OSHA 10-HR and 30-HR courses, First Aid/CPR Training, and a variety of task-specific training. We also train our subcontractors through our mandatory jobsite Safety Orientation Program and weekly Safety Meetings during which site and project-specific hazards are always a topic of discussion.
We are committed to training our employees through monthly safety trainings, OSHA 10-HR and 30-HR courses, First Aid/CPR Training, and a variety of task-specific training. We also train our subcontractors through our mandatory jobsite Safety Orientation Program and weekly Safety Meetings during which site and project-specific hazards are always a topic of discussion.
In addition to an ongoing focus on training, we’ve also implemented the practice of completing Job Hazard Analyses (JHAs) for every task performed on our jobsites. These JHAs trigger employees and subcontractors to put precautions in place to prevent safety incidents. Beyond our proactive tactics, we also inspect our jobsites regularly throughout each day and take disciplinary action for unsafe practices.
The high quality of our safety program has led to Brinkman Construction’s low EMR, DART and RIR and elicits confidence with our trade partners and clients, but beyond the procedures that are in place, our people truly care about the well-being of the men and women on our jobsites. They’re passionate about making sure they have a safe working environment. They’re driven to build safely.
Genesis Project Celebrates Start of Church Expansion
It wasn’t your typical groundbreaking at The Genesis Project in northeast Fort Collins. Brinkman Construction gathered with design partners and the congregation for a prayer to celebrate the groundbreaking of the church’s renovation and expansion at 400 South Link Lane. This expansion comes five years after the original 7,400-square-foot renovation of the building, also completed by Brinkman Construction, that revitalized the existing space into a church with reception area, worship platform, nursery, classrooms and storage areas.
This next phase will refresh the existing space and add a 9,300-square-foot multi-purpose space consisting of a sanctuary, indoor activities and event space, main entry, commercial kitchen and general office and meeting space. The current renovation and expansion was designed by Infusion Architects to help The Genesis Project accommodate a growing membership.
In his opening remarks Saturday, founder and lead pastor Rob Cowles described the vision for the new facility, “We are very excited to be breaking ground on a remodel of our current building and a new addition that will expand our capacity to serve our church family, our neighbors, and families in need in northeast Fort Collins. The addition of a gym and commercial kitchen will enable us to provide job and life skill training, recreation, community dinners, and much more. As a Community Life Center for Matthews House, this will greatly increase the programs they are able to offer families as well. We are grateful for this opportunity and excited to be working with Brinkman Construction once again.”
“Church design is every architect’s dream,” commented Infusion Architects associate Chad Arthur. “We’re honored to be involved in this faith-based work and have the opportunity to contribute to The Genesis Project’s mission.”
Having worked on four projects together in recent years, the long-standing relationship between Brinkman Construction and Infusion Architects makes for a seamless collaboration on this project.
“We’re grateful to not only have the opportunity to partner with Genesis again on this expansion, but also work hand-in-hand with our long-time partners, Infusion, throughout design and construction” said Jim Ciesla, president and CEO of Brinkman Construction. “We’re inspired by The Genesis Project team and their commitment to authenticity and are excited to bring their vision for this new facility to life.”
The renovation and expansion is scheduled to complete in November of 2020 and the current space will remain open to the congregation throughout construction.
Brinkman Construction Breaks Ground on Colorado Springs Townhome-Style Apartment Community
Brinkman Construction celebrated the start of construction on their latest Colorado Springs project last week, a 12-building townhome-style apartment community. Springs at Foothill Farms, owned, developed and operated by Continental Properties, will include 264 two-story loft-style units. The 354,000 SF luxury community offers amenities such as a resort-style swimming pool, community clubhouse and a state-of-the-art fitness center.
Located at 1203 Affirmed View, Springs at Foothill Farms is the second apartment community developed by Continental Properties in this market and sixth in Colorado. The first community, Springs at Allison Valley, is within a mile of the new complex and was developed in 2016.
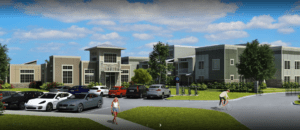 The project was designed by Phillips Partnership and is in line with Continental Properties’ Springs brand of communities. The Wisconsin-based developer specializes in apartment homes, retail and hospitality products across the United States from Arizona to South Carolina and has been in business for more than 40 years. This will be their fifth property in Colorado and second in the Colorado Springs market.
The project was designed by Phillips Partnership and is in line with Continental Properties’ Springs brand of communities. The Wisconsin-based developer specializes in apartment homes, retail and hospitality products across the United States from Arizona to South Carolina and has been in business for more than 40 years. This will be their fifth property in Colorado and second in the Colorado Springs market.
“We continue to see Colorado as a great market for our Springs brand and our growth trajectory,” said Ryan Folger, Vice President of Design & Construction for Continental Properties at the groundbreaking ceremony. “We are excited to see the Springs at Foothill Farms off to a great start and look forward to pre-leasing the units as soon as next summer.”
The construction of Springs at Foothills Farms began in September 2019 and will complete in the summer of 2021. For pre-leasing information, visit https://www.springsapartments.com/apartments/co/colorado-springs/springs-at-foothill-farms/.
Brinkman Construction also completed a four-story, 166,000 SF affordable senior community, Traditions, in Colorado Springs last December. The complex includes 180 units consisting of studio, one- and two-bedrooms. Community amenities onsite include a community garden, dog park, fire pit, theater, craft room and library. The apartments serve seniors age 55 and older who earn less than 60 percent of the area median income adjusted for household size.
Brinkman Construction Opens New Office in RiNo
Recently named one of the Top Contractors in the region by ENR Mountain States, Brinkman Construction has made a strategic move to support their presence throughout the Front Range. The general contractor has moved to a new office in Denver’s River North Art District to the Larimer 30 development at 2935 Larimer Street. Although the company has operated an office in Denver for nearly four years, the new office will provide additional space to support further expansion in the region.
The design of the space is focused on the incorporation of reclaimed timbers from an adaptive reuse project they were recently working on. Spacious windows infuse natural light and provide views of Denver’s downtown skyline.
“With the expansiveness of our portfolio across the entire Front Range from Colorado Springs to Cheyenne, we needed a new office to accommodate that growth,” said Jim Ciesla, President & CEO of Brinkman Construction. “The culture of RiNo aligns with our entrepreneurial and innovative spirit. We are excited to be able to stay in this neighborhood as we moved offices.”
 One of the company’s noteworthy projects currently under construction is The Boulevard at Lowry, a 140,000 SF mixed-use redevelopment project by Confluent Development and Kelmar located in the heart of Denver’s revitalized Lowry neighborhood. The redevelopment encompasses five acres at the northwest corner of E. Lowry Boulevard and Pontiac Street and will feature restaurant, retail and office space, including natural foods grocer Lucky’s Market.
One of the company’s noteworthy projects currently under construction is The Boulevard at Lowry, a 140,000 SF mixed-use redevelopment project by Confluent Development and Kelmar located in the heart of Denver’s revitalized Lowry neighborhood. The redevelopment encompasses five acres at the northwest corner of E. Lowry Boulevard and Pontiac Street and will feature restaurant, retail and office space, including natural foods grocer Lucky’s Market.
Another key Denver project, the Eating Recovery Center, was recently named the Best Healthcare Project in the region by ENR Mountain States. The three-story behavioral health hospital developed by Westside Investment Partners opened in January of this year and provides inpatient treatment for people of all ages suffering from eating disorders. The facility offers 70 overnight beds, commercial kitchens, offices, a spa and 55,000 SF of underground parking for patients and visitors. The project also received a merit award for safety.
Award-Winning Healthcare Project: Eating Recovery Center
The construction of Eating Recovery Center’s newest behavioral health hospital in Denver proved to be as challenging and unique as the treatment happening inside the walls of the 62,000 SF facility. From the dewatering of the site to the extensive anti-ligature modifications to every fixture in the building, this project required creativity and strict attention to detail from the Brinkman Construction team to ensure a safe and healing place for eating disorder patients.
The project was recently awarded Regional Best Project by ENR Mountain States in the healthcare category, as well as the merit award winner for safety. Additionally, the project won the Silver ACE Award for Best Building Project in the $10-$40M category by the Association of General Contractors.
Eating Recovery Center is a three-story behavioral health hospital developed by Westside Investment Partners that provides inpatient treatment for people of all ages suffering from eating disorders. The facility offers 70 overnight beds, commercial kitchens, offices, a spa and 55,000 SF of underground parking for patients and visitors.
The construction of the facility required special considerations for trauma-informed and anti-ligature constructability. No appliances or fixtures throughout the building were “off-the-shelf,” meaning each had to be specially ordered to ensure patient safety, requiring early procurement of materials.
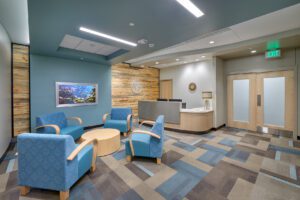 The patient-informed design of the building includes a focus on bringing the outdoors in. The interior elements provide sound abatement and a connection to light and nature to reduce stress and support healing. Another notable feature of the new hospital is the in-house pharmacy which is dedicated solely to patients who are part of the inpatient and residential treatment programs at all Eating Recovery Center facilities in the Denver area.
The patient-informed design of the building includes a focus on bringing the outdoors in. The interior elements provide sound abatement and a connection to light and nature to reduce stress and support healing. Another notable feature of the new hospital is the in-house pharmacy which is dedicated solely to patients who are part of the inpatient and residential treatment programs at all Eating Recovery Center facilities in the Denver area.
Brinkman Construction successfully utilized a design-assist delivery approach to engage specialty expertise early on this unique healthcare construction project. This ultimately optimized cost, quality, and constructability for the client. In addition to serving as the general contractor for the core/shell and interior build out, Brinkman provided preconstruction services to the client.
Overcoming Challenges and Teamwork
The construction team encountered and overcame several challenges during the course of constructing this unique facility. The first major challenge arose with the dewatering of the site. The design required excavation below the static groundwater level in order to build the sub-surface parking structure. Due to the contamination of the groundwater and the mineral make-up of the discharged waters, an onsite water treatment plant was set up to treat the water for total suspended solids, iron, manganese, and lead before disposal into the storm drain.
Due to early groundwater investigation a year before groundbreak, the preconstruction and construction teams were able to build a plan early that incorporated these considerations into the budget and timeline, ultimately saving the client costly mitigation strategies.
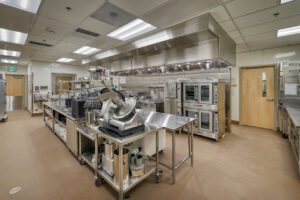 While early planning can prevent many challenges, every construction project comes with unique surprises that arise during the construction process. The Eating Recovery Center proved especially distinct due to their accreditation with the Joint Commission. The Commission has rigorous standards for quality and safety that must be met to obtain and maintain accreditation. During construction, accreditation standards were updated resulting in the mandate to reorder and reinstall materials and fixtures including: light fixtures, door hardware, ceilings, plumbing, air diffusers, and three miles of pick-proof caulking, to name a few.
While early planning can prevent many challenges, every construction project comes with unique surprises that arise during the construction process. The Eating Recovery Center proved especially distinct due to their accreditation with the Joint Commission. The Commission has rigorous standards for quality and safety that must be met to obtain and maintain accreditation. During construction, accreditation standards were updated resulting in the mandate to reorder and reinstall materials and fixtures including: light fixtures, door hardware, ceilings, plumbing, air diffusers, and three miles of pick-proof caulking, to name a few.
The construction team worked closely with subcontractors, suppliers, and the design team to install temporary solutions and execute out-of-sequence work to minimize negative impacts on the schedule. Upon completion, the Eating Recovery Center received the Gold Seal of Approval from the Joint Commission.
SAFETY
The Eating Recovery Center jobsite clocked in more than 300,000 total worker hours with no recordable safety incidents due to the stringent safety program in place.
The entire project team – from upper management to trade workers – were dedicated to enforcing Brinkman Construction’s Zero Incident Safety Culture. The jobsite-specific safety program included First Day Safety Orientation for every worker on the site, daily job-specific safety assessments with documented Job Hazard Analysis, weekly mandatory safety meetings, and rehearsals of the emergency response plan. This detailed focus on safety in real-time proved beneficial to the team who experienced no significant safety concerns through the duration of construction resulting in the project winning the Merit Award for Safety from ENR Mountain States.
CONSTRUCTION QUALITY & CRAFTSMANSHIP
The construction team provided an exceedingly high level of attention to detail to meet the needs of the unique occupant of this space. They toured other Eating Recovery Center facilities to fully understand the end user’s needs and bring creative strategies to the construction process.
Understanding that the pharmacy inside the Eating Recovery Center was going to take several additional months to obtain the licensing to operate, the team completed and turned over the pharmacy four months early. Due to their proactive approach and efficient processes, the Eating Recovery Center pharmacy was operational on day one of opening.
The construction of this facility was fully coordinated with Building Information Modeling (BIM) so the client and project team could explore the physical and functional characteristics of the hospital as changes were being made. Using the model enables the ability to keep the design in sync with the budget and schedule. This was especially crucial after obtaining the updated Joint Commission accreditation requirements.
AESTHETIC QUALITY OF DESIGN
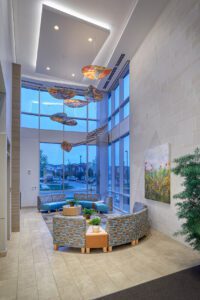
Boulder Associates worked closely with the owner to develop a patient-informed design with a focus on bringing the outdoors in. The interior elements give patients a soothing environment with natural light and the simulation of being in nature. These techniques have been proven to reduce stress and support healing. Brinkman Construction collaborated closely with the design team to ensure we were executing on this vision.
Special installations to fulfill this function can be found throughout the building. The main entrance includes a 15-foot-tall art mobile in the shape of falling leaves that hangs from a ceiling two floors high. This aesthetic was intended to provide a welcoming and calming first impression.
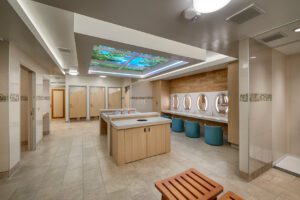
The elevator lobbies include a digital fish tank, soft lighting, and beetle kill pine accents continue the focus on nature throughout the building. The bathroom design was especially unique due to the fact that bathrooms are often a triggering space for eating disorder patients. In the Eating Recovery Center, the bathrooms were referred to as “patient spas” and included specialty made ant-ligature fixtures and appliances and artificial skylights that emulate looking into the sky.
From preconstruction through closeout, Brinkman Construction partnered with the design team to fully understand the intention behind the functional and aesthetic design. The result of this collaboration is a truly unique, state-of-the-art behavioral health hospital that will be one of the best in the world for eating disorder patients.
