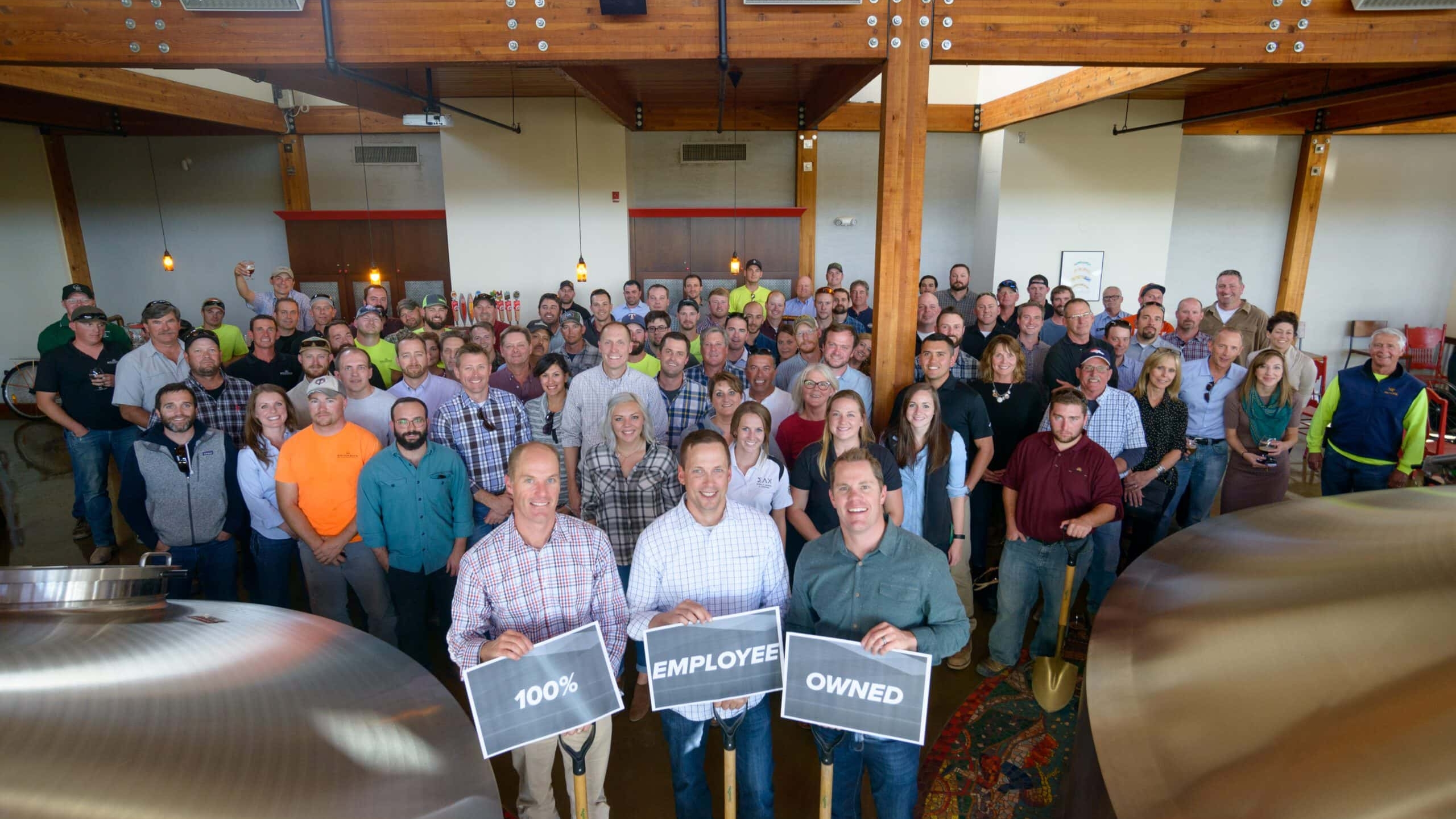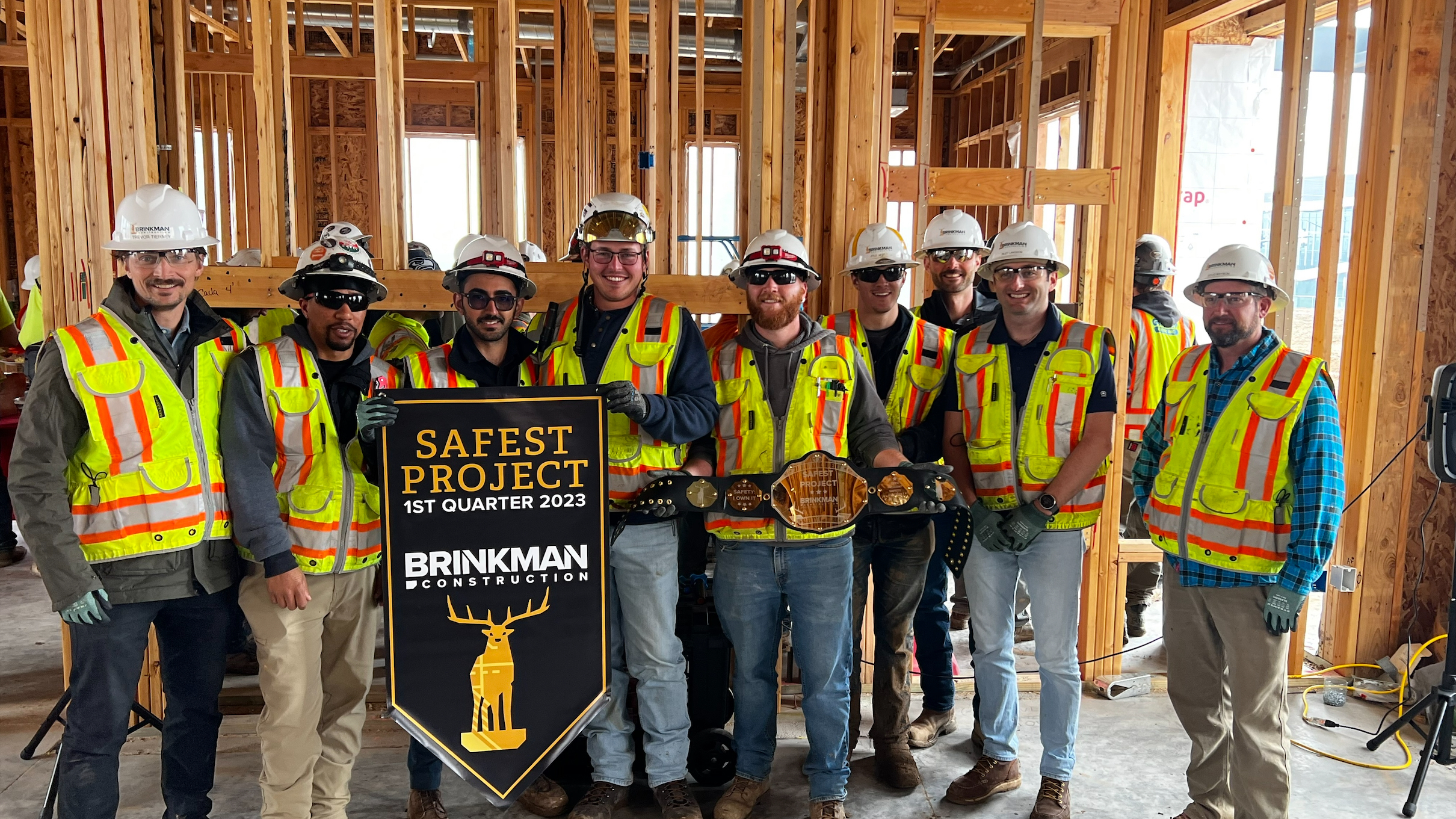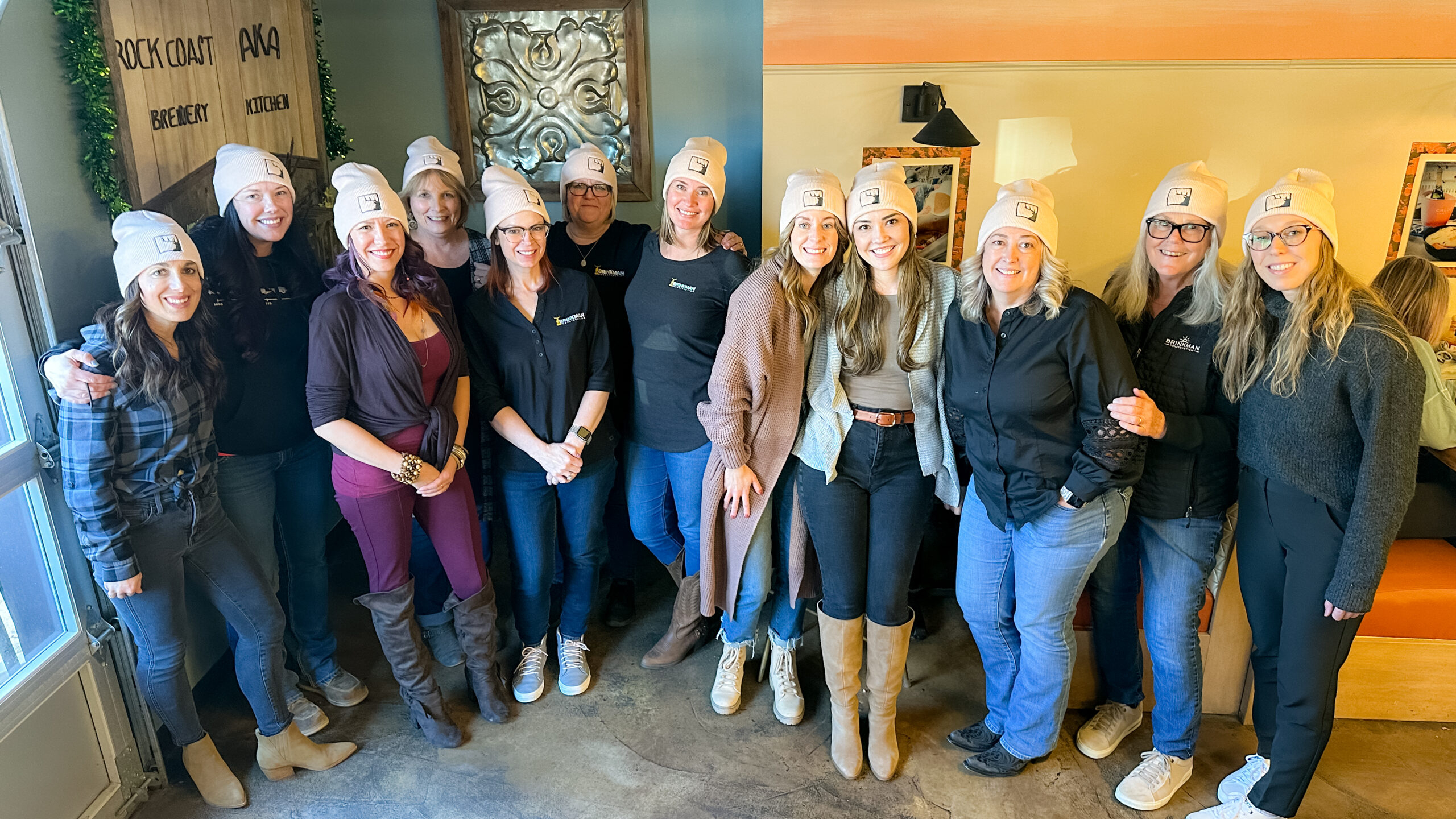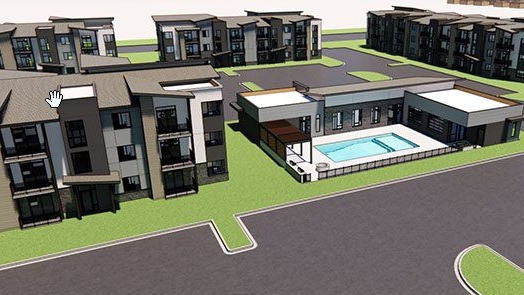The construction of Eating Recovery Center’s newest behavioral health hospital in Denver proved to be as challenging and unique as the treatment happening inside the walls of the 62,000 SF facility. From the dewatering of the site to the extensive anti-ligature modifications to every fixture in the building, this project required creativity and strict attention to detail from the Brinkman Construction team to ensure a safe and healing place for eating disorder patients.
The project was recently awarded Regional Best Project by ENR Mountain States in the healthcare category, as well as the merit award winner for safety. Additionally, the project won the Silver ACE Award for Best Building Project in the $10-$40M category by the Association of General Contractors.
Eating Recovery Center is a three-story behavioral health hospital developed by Westside Investment Partners that provides inpatient treatment for people of all ages suffering from eating disorders. The facility offers 70 overnight beds, commercial kitchens, offices, a spa and 55,000 SF of underground parking for patients and visitors.
The construction of the facility required special considerations for trauma-informed and anti-ligature constructability. No appliances or fixtures throughout the building were “off-the-shelf,” meaning each had to be specially ordered to ensure patient safety, requiring early procurement of materials.
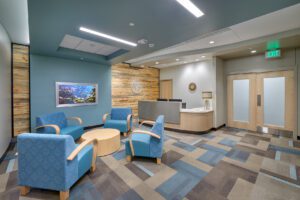 The patient-informed design of the building includes a focus on bringing the outdoors in. The interior elements provide sound abatement and a connection to light and nature to reduce stress and support healing. Another notable feature of the new hospital is the in-house pharmacy which is dedicated solely to patients who are part of the inpatient and residential treatment programs at all Eating Recovery Center facilities in the Denver area.
The patient-informed design of the building includes a focus on bringing the outdoors in. The interior elements provide sound abatement and a connection to light and nature to reduce stress and support healing. Another notable feature of the new hospital is the in-house pharmacy which is dedicated solely to patients who are part of the inpatient and residential treatment programs at all Eating Recovery Center facilities in the Denver area.
Brinkman Construction successfully utilized a design-assist delivery approach to engage specialty expertise early on this unique healthcare construction project. This ultimately optimized cost, quality, and constructability for the client. In addition to serving as the general contractor for the core/shell and interior build out, Brinkman provided preconstruction services to the client.
Overcoming Challenges and Teamwork
The construction team encountered and overcame several challenges during the course of constructing this unique facility. The first major challenge arose with the dewatering of the site. The design required excavation below the static groundwater level in order to build the sub-surface parking structure. Due to the contamination of the groundwater and the mineral make-up of the discharged waters, an onsite water treatment plant was set up to treat the water for total suspended solids, iron, manganese, and lead before disposal into the storm drain.
Due to early groundwater investigation a year before groundbreak, the preconstruction and construction teams were able to build a plan early that incorporated these considerations into the budget and timeline, ultimately saving the client costly mitigation strategies.
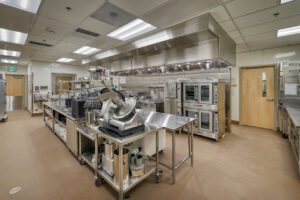 While early planning can prevent many challenges, every construction project comes with unique surprises that arise during the construction process. The Eating Recovery Center proved especially distinct due to their accreditation with the Joint Commission. The Commission has rigorous standards for quality and safety that must be met to obtain and maintain accreditation. During construction, accreditation standards were updated resulting in the mandate to reorder and reinstall materials and fixtures including: light fixtures, door hardware, ceilings, plumbing, air diffusers, and three miles of pick-proof caulking, to name a few.
While early planning can prevent many challenges, every construction project comes with unique surprises that arise during the construction process. The Eating Recovery Center proved especially distinct due to their accreditation with the Joint Commission. The Commission has rigorous standards for quality and safety that must be met to obtain and maintain accreditation. During construction, accreditation standards were updated resulting in the mandate to reorder and reinstall materials and fixtures including: light fixtures, door hardware, ceilings, plumbing, air diffusers, and three miles of pick-proof caulking, to name a few.
The construction team worked closely with subcontractors, suppliers, and the design team to install temporary solutions and execute out-of-sequence work to minimize negative impacts on the schedule. Upon completion, the Eating Recovery Center received the Gold Seal of Approval from the Joint Commission.
SAFETY
The Eating Recovery Center jobsite clocked in more than 300,000 total worker hours with no recordable safety incidents due to the stringent safety program in place.
The entire project team – from upper management to trade workers – were dedicated to enforcing Brinkman Construction’s Zero Incident Safety Culture. The jobsite-specific safety program included First Day Safety Orientation for every worker on the site, daily job-specific safety assessments with documented Job Hazard Analysis, weekly mandatory safety meetings, and rehearsals of the emergency response plan. This detailed focus on safety in real-time proved beneficial to the team who experienced no significant safety concerns through the duration of construction resulting in the project winning the Merit Award for Safety from ENR Mountain States.
CONSTRUCTION QUALITY & CRAFTSMANSHIP
The construction team provided an exceedingly high level of attention to detail to meet the needs of the unique occupant of this space. They toured other Eating Recovery Center facilities to fully understand the end user’s needs and bring creative strategies to the construction process.
Understanding that the pharmacy inside the Eating Recovery Center was going to take several additional months to obtain the licensing to operate, the team completed and turned over the pharmacy four months early. Due to their proactive approach and efficient processes, the Eating Recovery Center pharmacy was operational on day one of opening.
The construction of this facility was fully coordinated with Building Information Modeling (BIM) so the client and project team could explore the physical and functional characteristics of the hospital as changes were being made. Using the model enables the ability to keep the design in sync with the budget and schedule. This was especially crucial after obtaining the updated Joint Commission accreditation requirements.
AESTHETIC QUALITY OF DESIGN
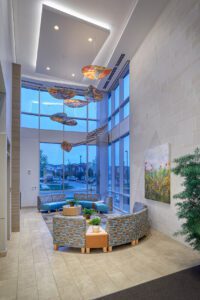
Boulder Associates worked closely with the owner to develop a patient-informed design with a focus on bringing the outdoors in. The interior elements give patients a soothing environment with natural light and the simulation of being in nature. These techniques have been proven to reduce stress and support healing. Brinkman Construction collaborated closely with the design team to ensure we were executing on this vision.
Special installations to fulfill this function can be found throughout the building. The main entrance includes a 15-foot-tall art mobile in the shape of falling leaves that hangs from a ceiling two floors high. This aesthetic was intended to provide a welcoming and calming first impression.
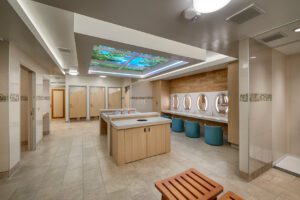
The elevator lobbies include a digital fish tank, soft lighting, and beetle kill pine accents continue the focus on nature throughout the building. The bathroom design was especially unique due to the fact that bathrooms are often a triggering space for eating disorder patients. In the Eating Recovery Center, the bathrooms were referred to as “patient spas” and included specialty made ant-ligature fixtures and appliances and artificial skylights that emulate looking into the sky.
From preconstruction through closeout, Brinkman Construction partnered with the design team to fully understand the intention behind the functional and aesthetic design. The result of this collaboration is a truly unique, state-of-the-art behavioral health hospital that will be one of the best in the world for eating disorder patients.

