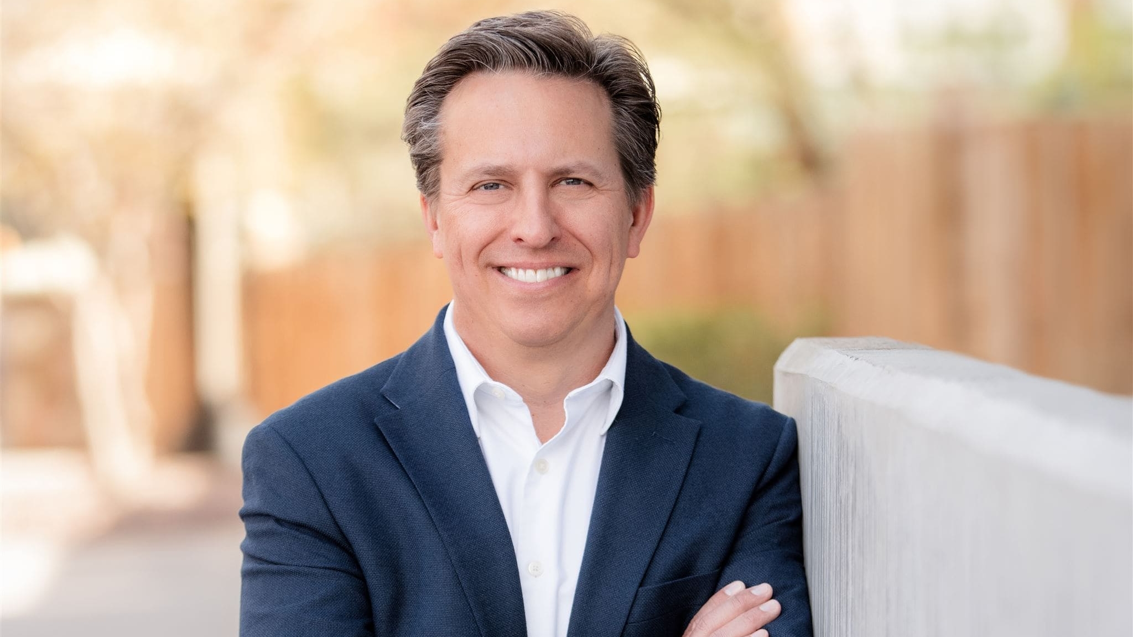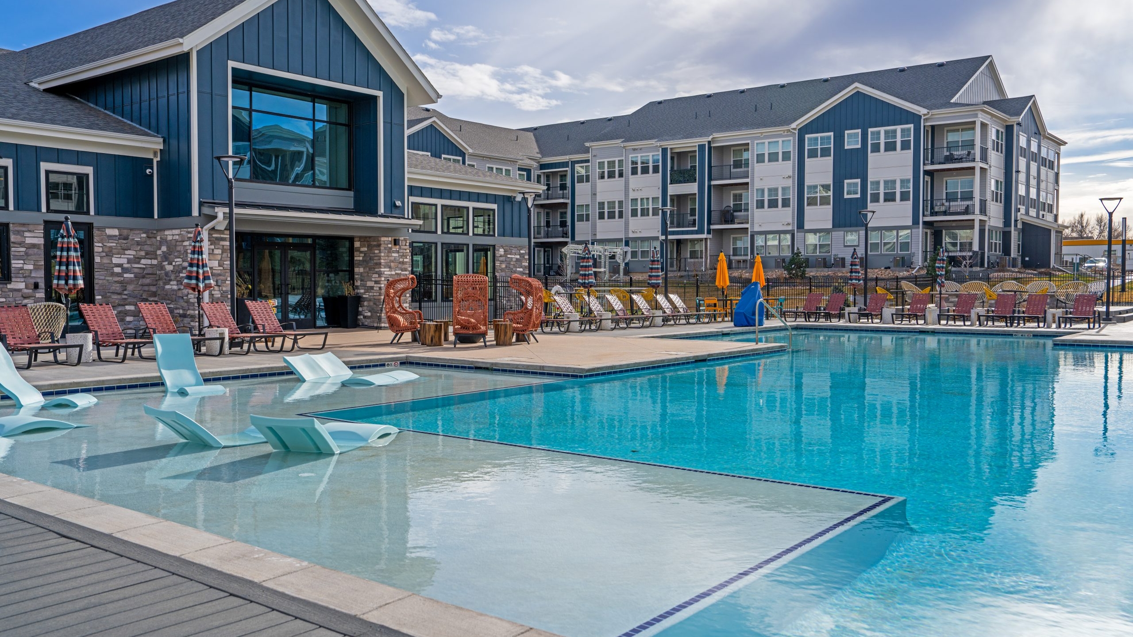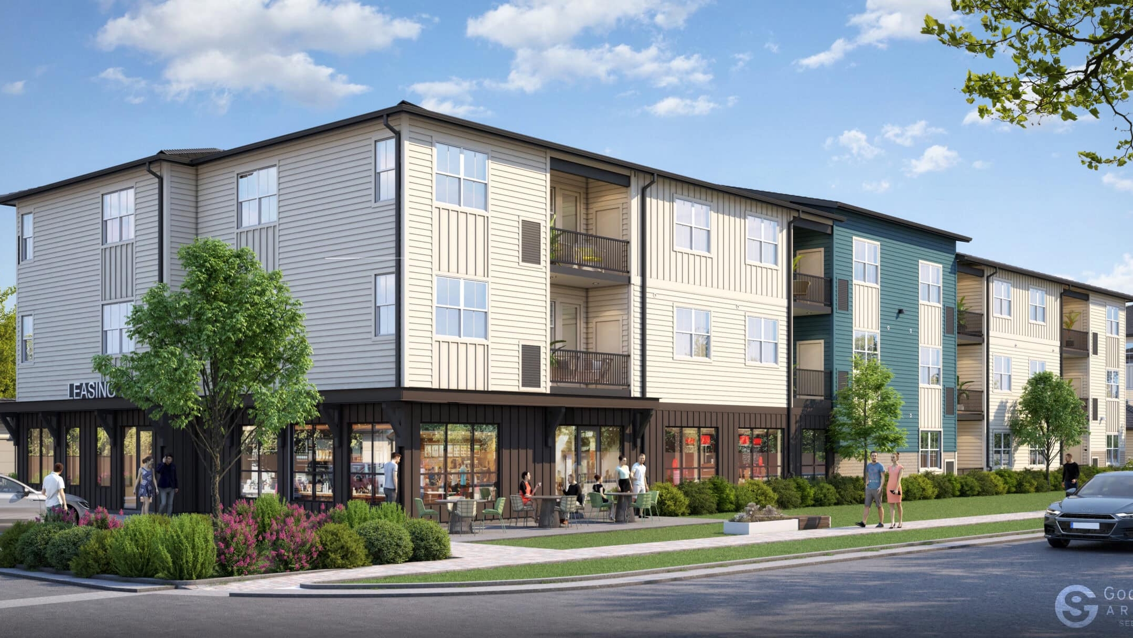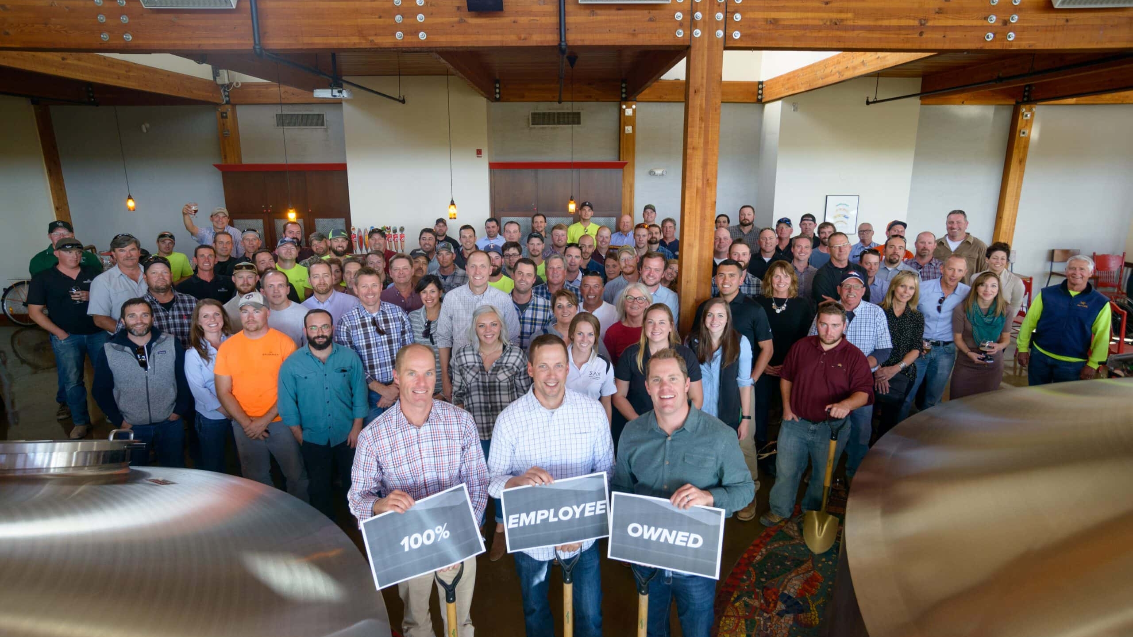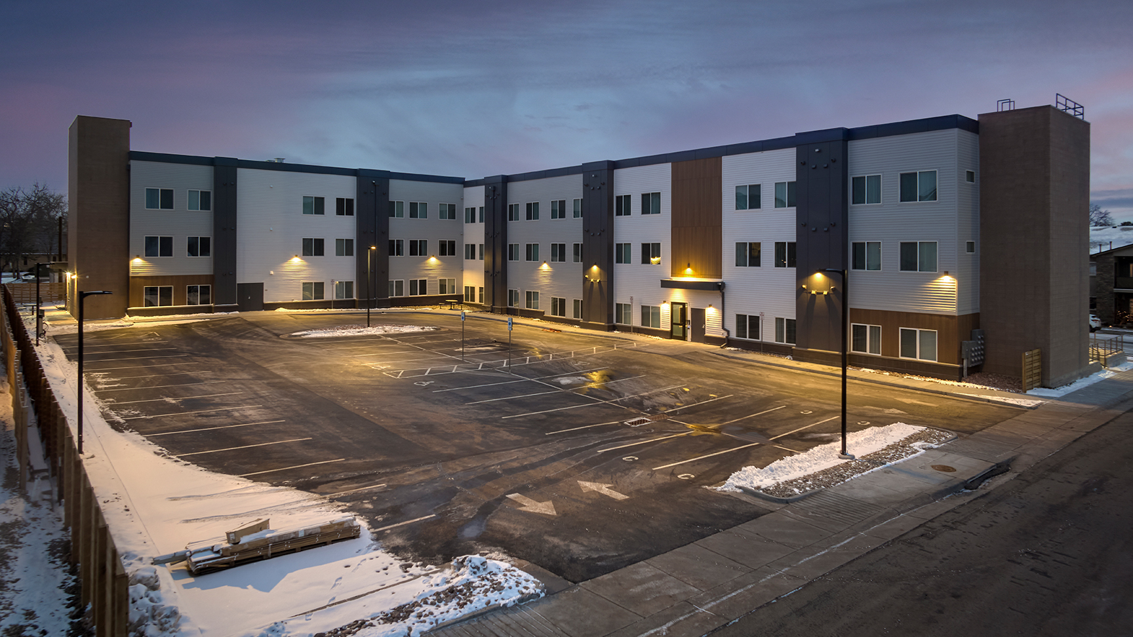The historic Cole Shopping Center in Cheyenne, Wyo., has found new life. Brinkman Construction and Blue Federal Credit Union celebrated the official opening of the credit union’s new world headquarters campus and Blue Diamond Center branch in the former shopping center location last month.
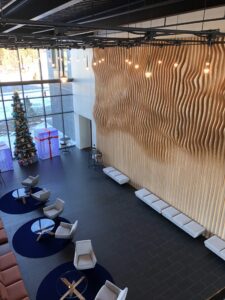 “We truly feel our vision was executed,” said Stephanie Teubner, President & CEO of Blue Federal Credit Union. “The entire design-build team took a very hands-on and proactive approach to managing the process and ensuring the quality of the end product.”
“We truly feel our vision was executed,” said Stephanie Teubner, President & CEO of Blue Federal Credit Union. “The entire design-build team took a very hands-on and proactive approach to managing the process and ensuring the quality of the end product.”
The eight-acre project, which broke ground in explosive fashion in May 2019, includes three buildings with Class A office, retail and commercial suites located at the busy intersection of Pershing and Converse Avenues. The space in between the buildings is now a public plaza with patio seating and a half-mile walking path to create a true community space.
The credit union headquarters is a 76,000-square-foot steel building and includes three floors with workspace for 200 employees, training areas, fitness and locker rooms, a dining hall, and rooftop amenity space. The two-story community wing includes a large operable sliding door for events that leads to the main plaza. The onsite bar and large seating room includes acoustical felt baffle ceiling for employee events, as well as being available for the public to rent for corporate or private events.
The second level of the community wing includes a wet bar and a training room with two operable wall partitions allowing the space to be split into three separate rooms. The community wing also includes a large gallery space for events complete with a custom wall art feature, employee café and large catering kitchen.
The three-story office wing functions as Blue’s World Headquarters with the main lobby showcasing a large fireplace with custom mantel made from the original Safeway structure that once stood onsite. The two-story curtain wall at the central stairs is the focal point of the entryway.
Another feature of the office wing is the Executive Board Room, complete with a custom-made table, also built from the original Safeway structure, and an outdoor balcony with a grill and firepit.
The new Blue Diamond Center branch anchors the west building and will be one of 18 branches across Colorado and Wyoming serving nearly 100,000 members. There are several retail spaces available within and neighboring this space that are ready for interior finishes as tenants are secured.
The project was a design-build collaboration between general contractor Brinkman Construction, design firm Open Studio Architecture and Blue Federal Credit Union. The development was part of a larger vision to strengthen the Cheyenne community by adding communal outdoor space. This space will ultimately provide a setting for summer musical performances and outdoor events. Despite building through two Wyoming winters, the project remained on schedule and on budget.
“We are very happy with the entire process of building Blue’s new world headquarters,” said Jim Ciesla, President & CEO of Brinkman Construction. “From the onset, the design-build team was extremely strong. Blue’s commitment to their customers and their community is remarkable. This campus will continue building on Blue’s legacy and enhancing their local community.”
