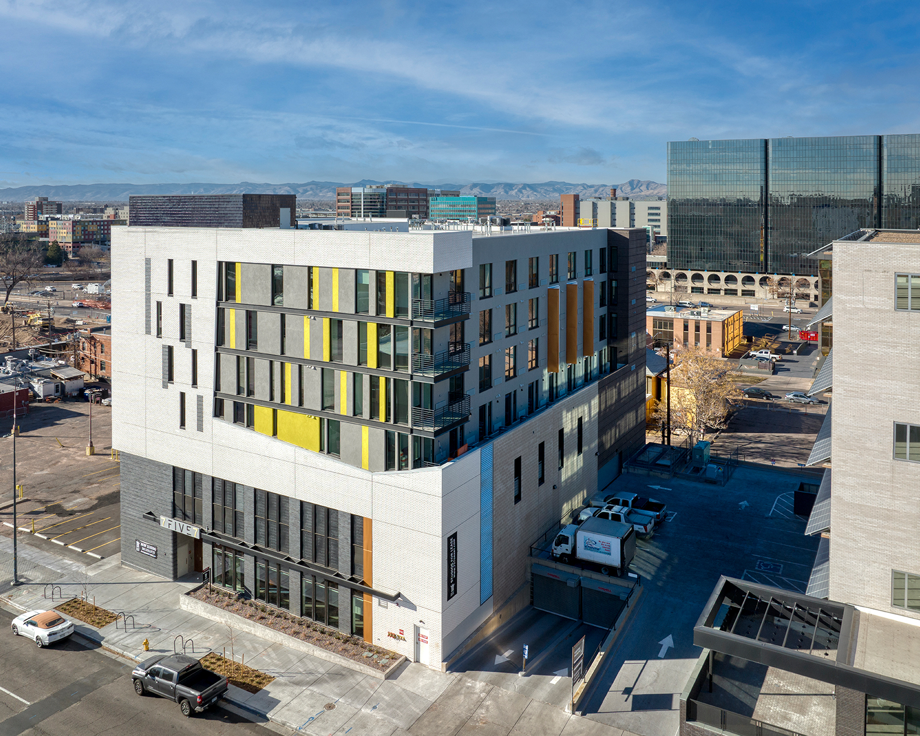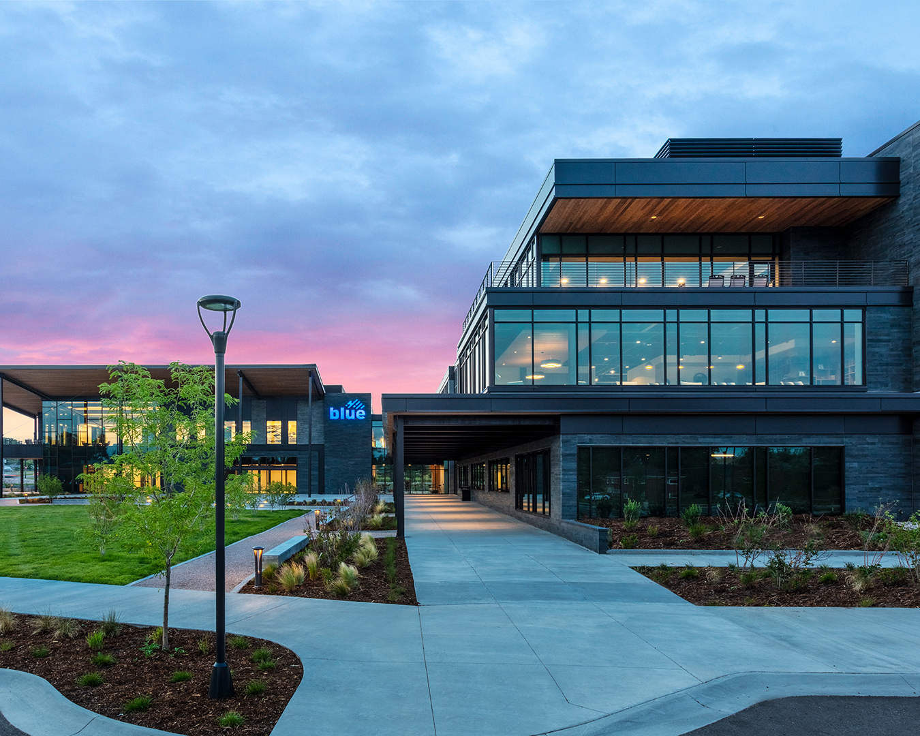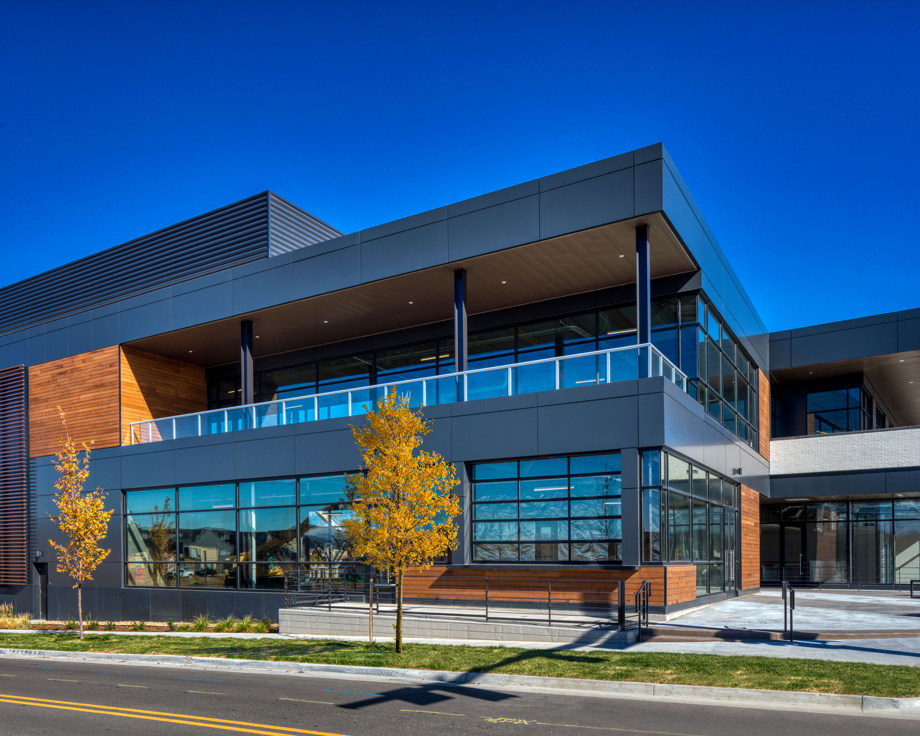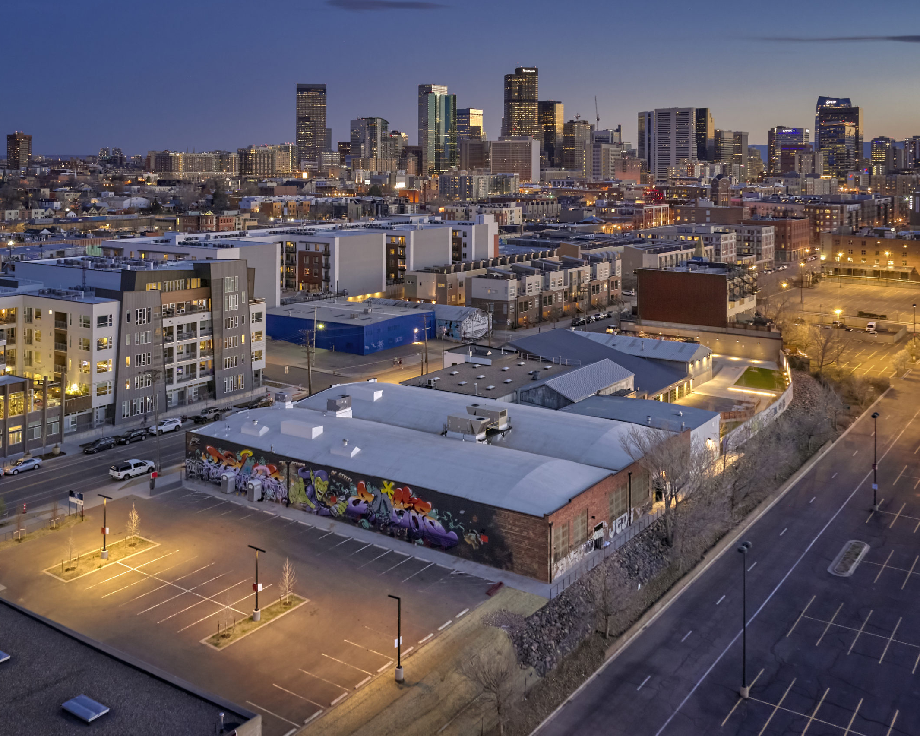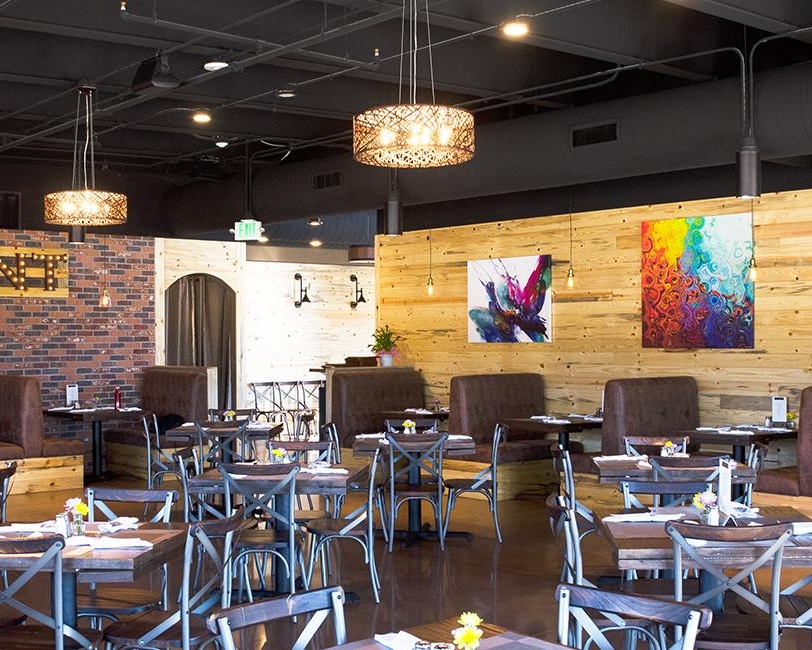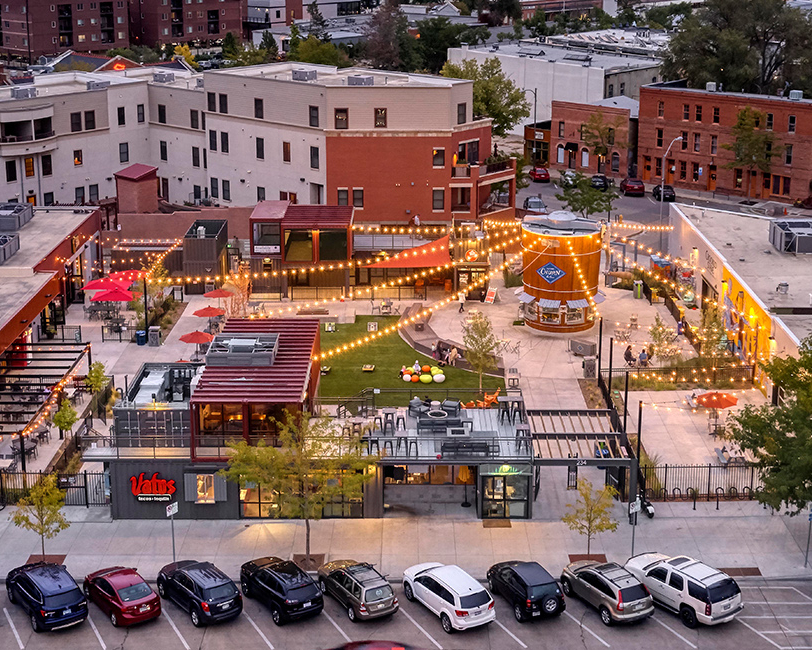2800 Walnut
Denver, Colo.
TYPE
Historic Office
CLIENT
Pathfinder Winfield
SQUARE FEET
48,000
Renovation of 100-Year-Old Historic Building
This adaptive reuse, commercial office construction project took the historic Gold Star Sausages campus, a nearly 100-year-old, five-building manufacturing facility, and converted it to a modern, light-filled space that houses tenants including the Italian designer Boffi. The facility was once filled by two-story meat smokers.
The building incorporates many of the historic elements from the original building including the soda-blasted riveted bow truss ceiling and skylights. New elements include a custom tube steel storefront system, elevated sidewalks, and upgraded public utilities.
