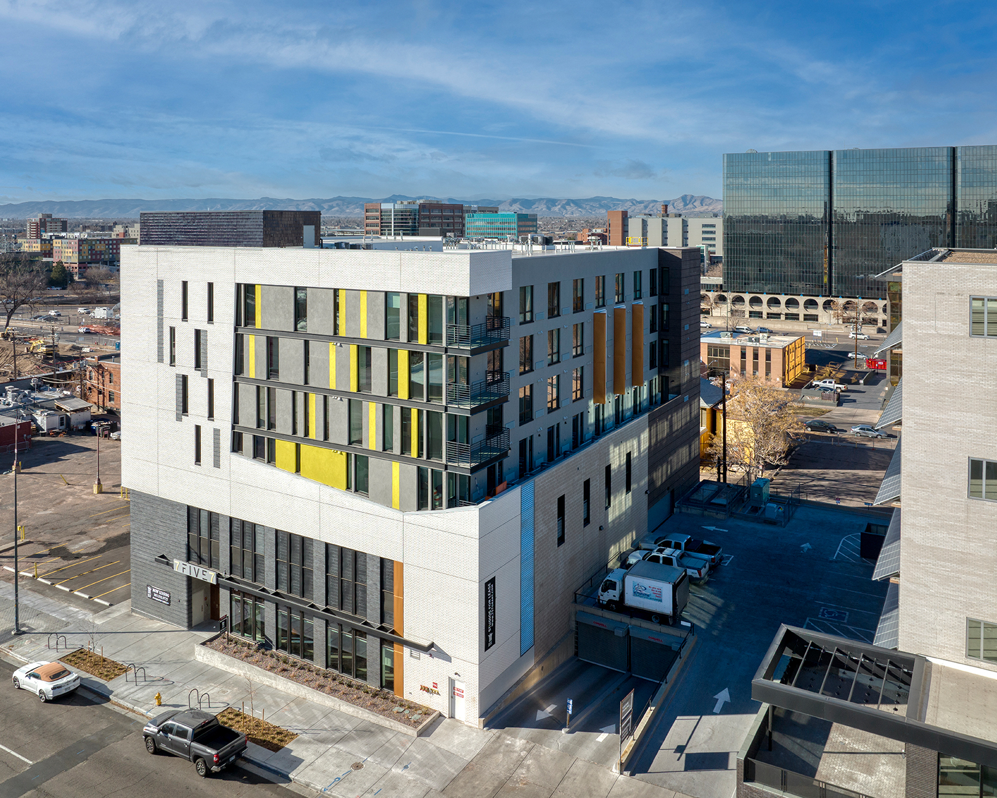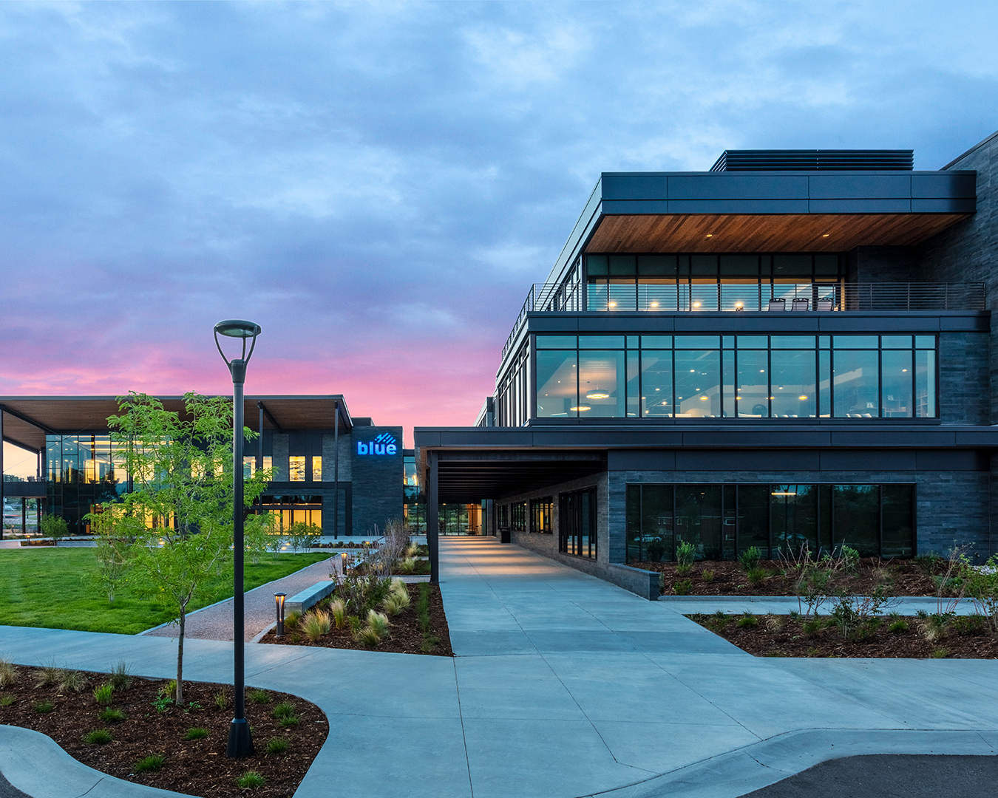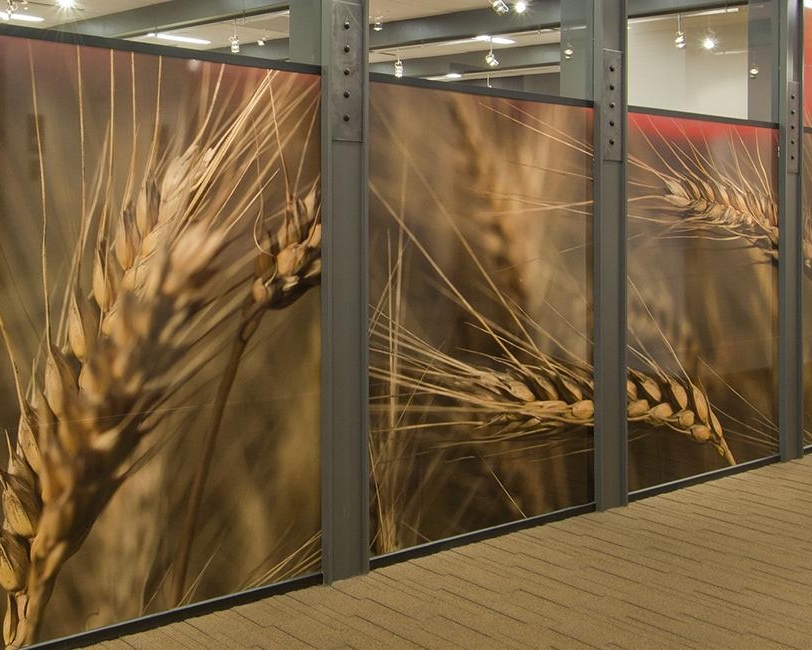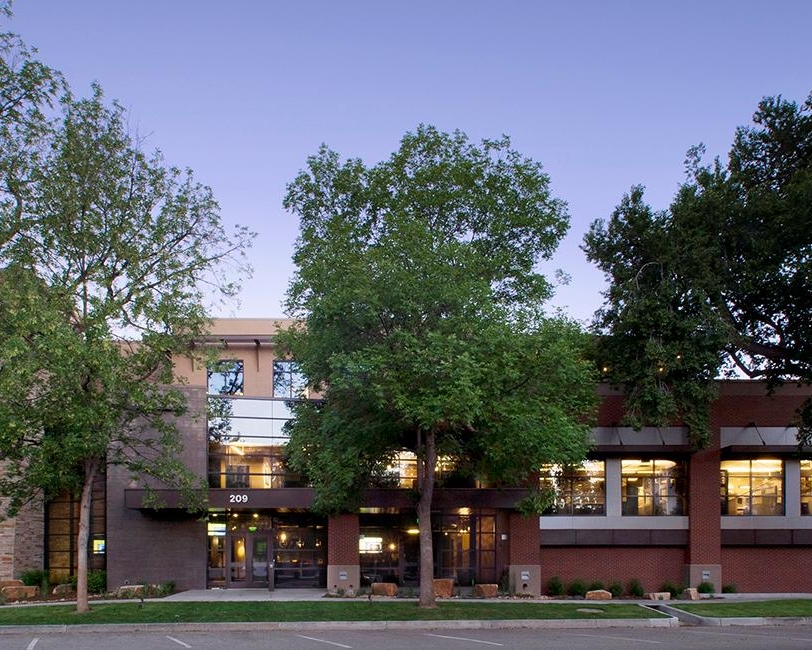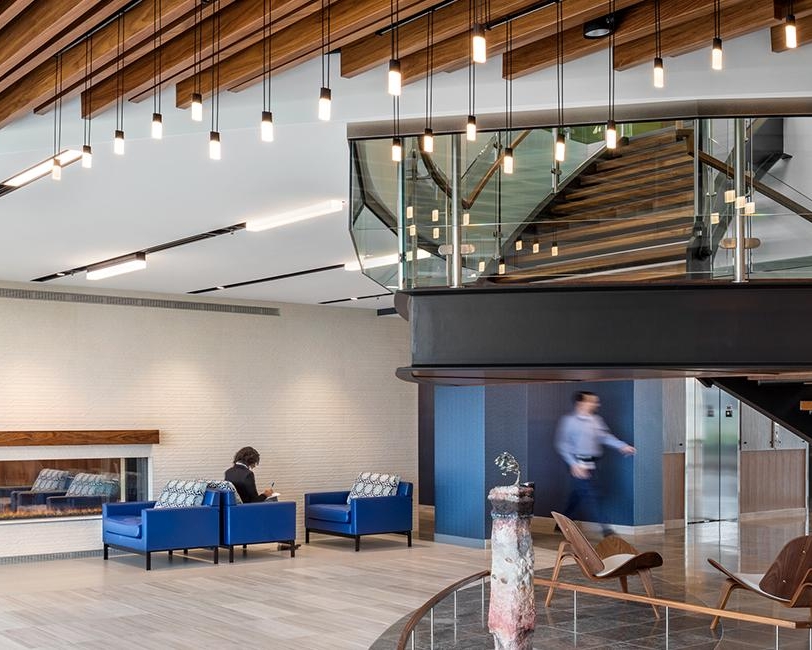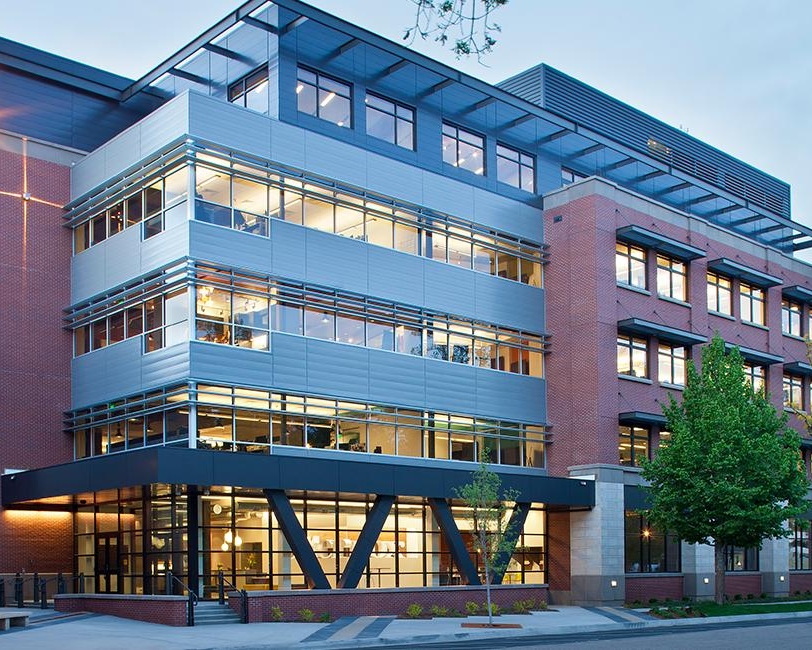INDUSTRY
Denver, Colo.
TYPE
Open Office Warehouse Renovation
CLIENT
Colorado Health & Science Ecosystem, LLC
SQUARE FEET
152,000
Building a Dynamic, Modern Workspace
Industry RiNo Station’s design concept features the adaptive reuse of a multi-building warehouse complex originally built in 1969. Structural steel was added to reinforce the existing building and create a second level, mezzanine space, and “floating conference room” in this commercial office construction project. Brinkman worked closely with concrete foundation and helical pier subcontractors to reinforce the existing foundation and react to the varying site conditions of the multi-building warehouse. To maintain the unique second floor layout and the client’s budgetary goals, Brinkman facilitated in-depth reviews of the structural design with the design team and steel subcontractor to provide an efficient second floor structure.
Many of the tenant spaces were build-to-suit, requiring extensive coordination and unique sequencing solutions to react to tenant design changes on extremely tight timelines.
Within the heavily amenitized space, tenants have convenient access to a cafe, multiple kitchens, conference rooms, showers, beer stations, and team huddle spaces. Event space, an open area with tiered or “stadium” seating and AV capabilities, accommodates a wide variety of company gatherings. The facility is topped off by a 2,500 SF roof deck that overlooks the Denver Skyline.
