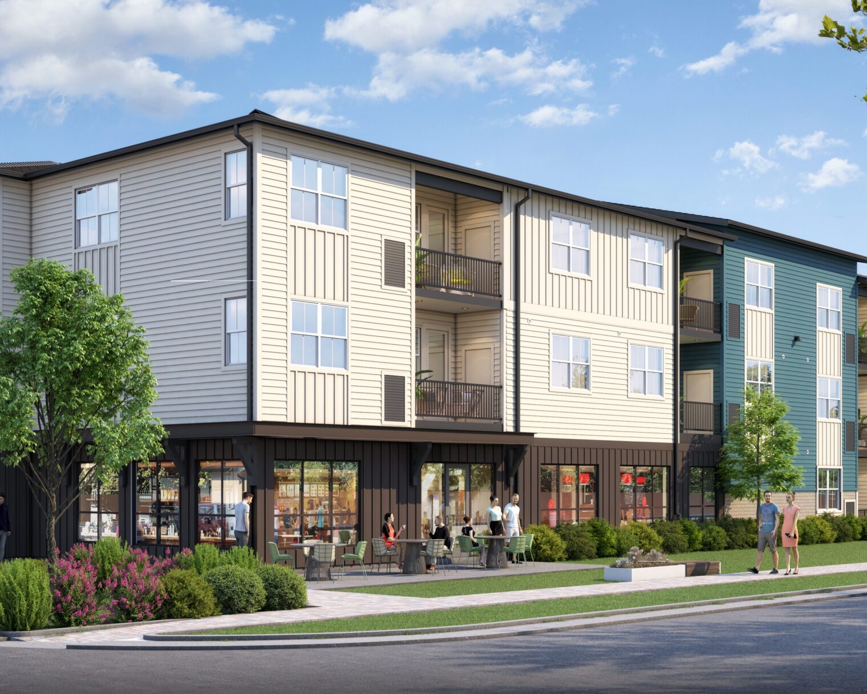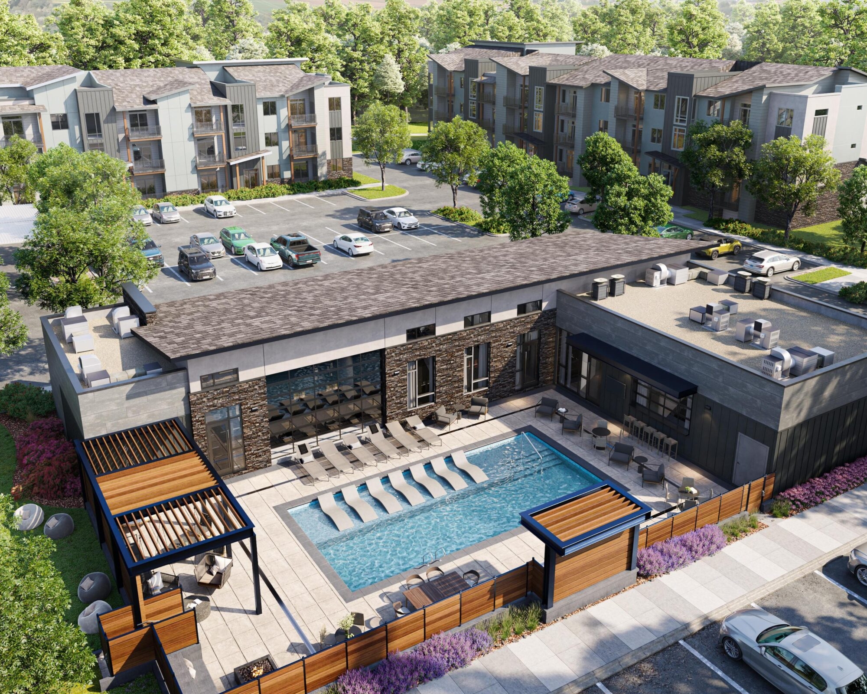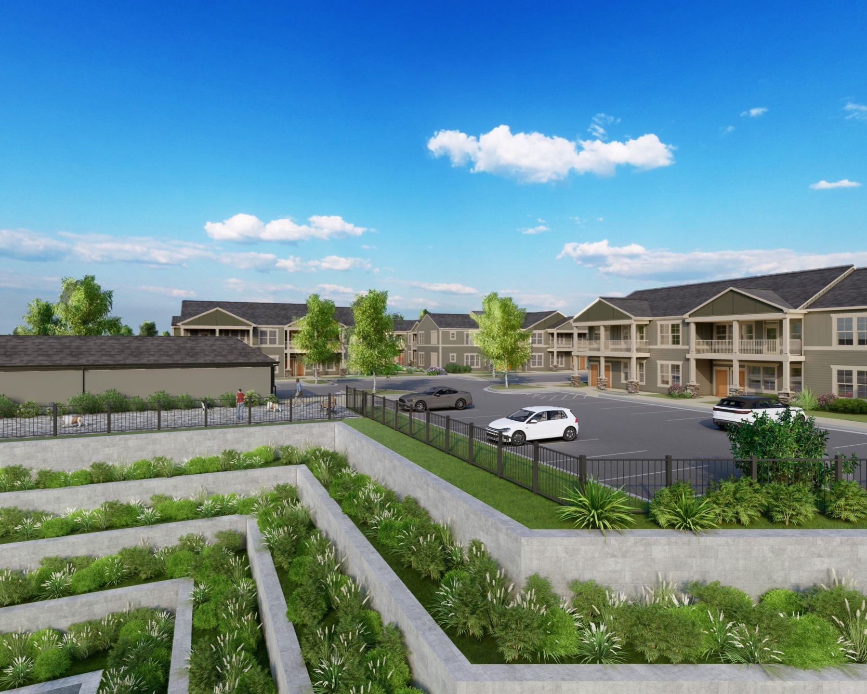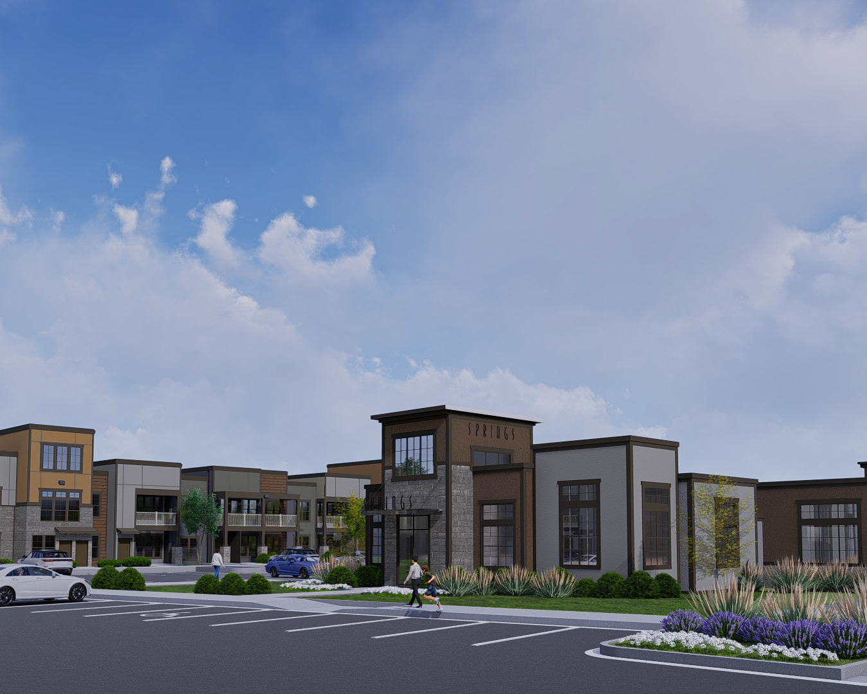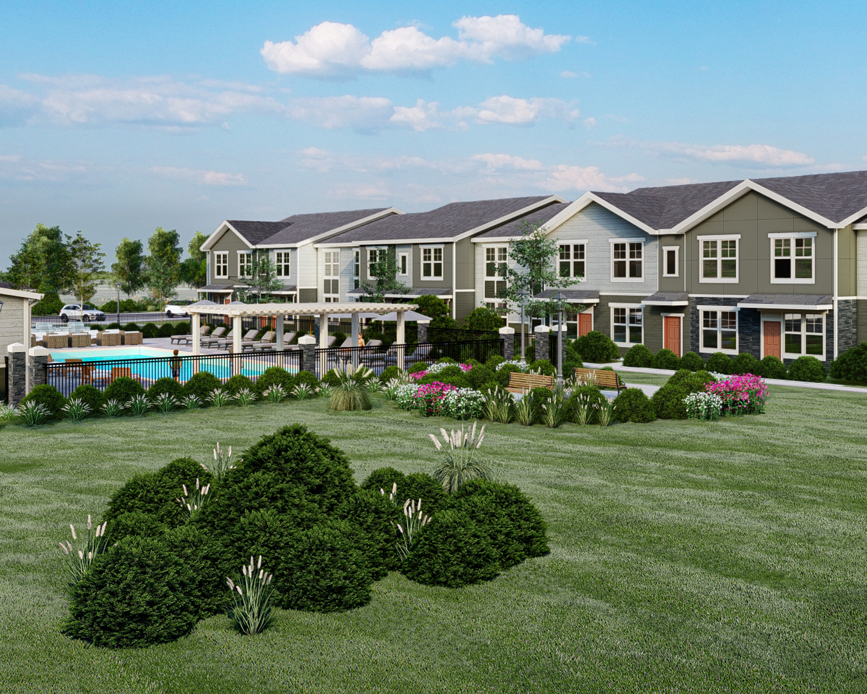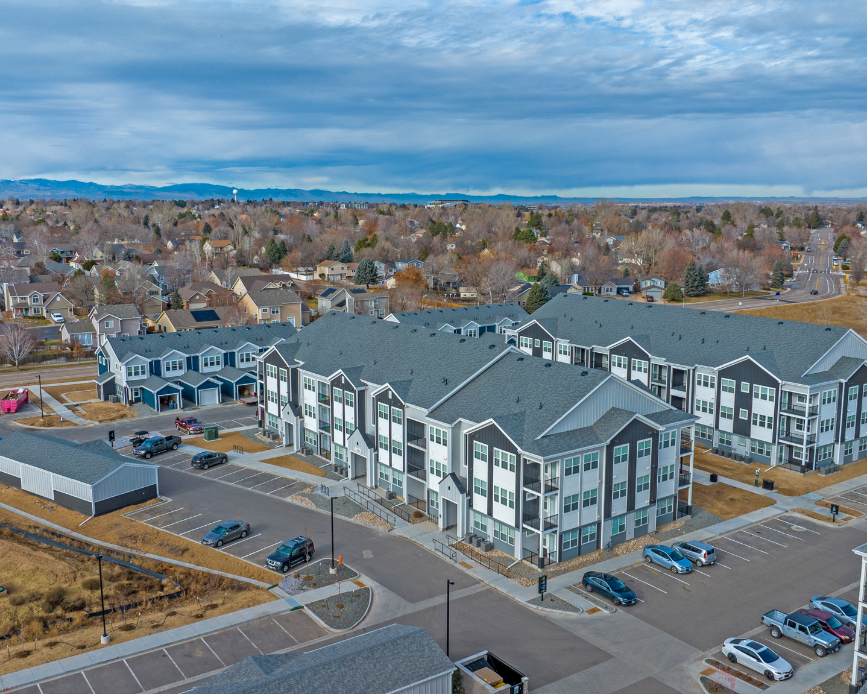Patina Flats at The Foundry
Loveland, Colo.
TYPE
Multi-Family
CLIENT
The Foundry, LLC
SQUARE FEET
256,641
An Art-Inspired Community
Patina Flats is part of the larger downtown Loveland redevelopment project, The Foundry. This phase includes two mixed-use buildings including 155 units of multi-family space, ground floor retail, a public plaza, and a four-story parking garage with one floor of below-grade parking.
Patina Flats offers residents community amenities including an outdoor fire pit, splash park, rooftop patio, fitness center, and lounge areas. The units feature open floor plans with wood-style flooring, patios, and mountain views.
