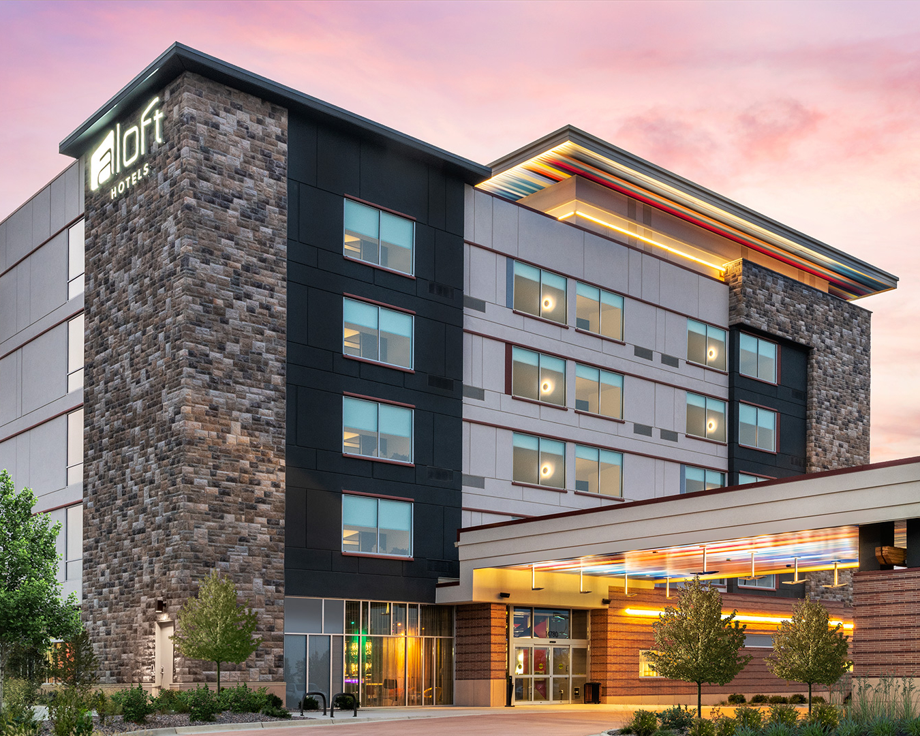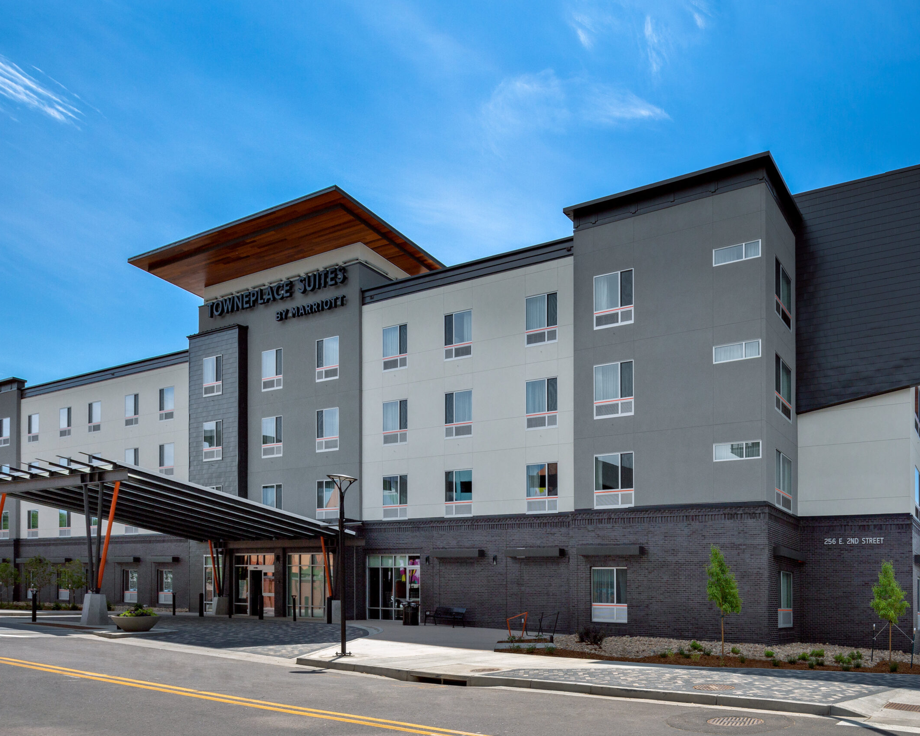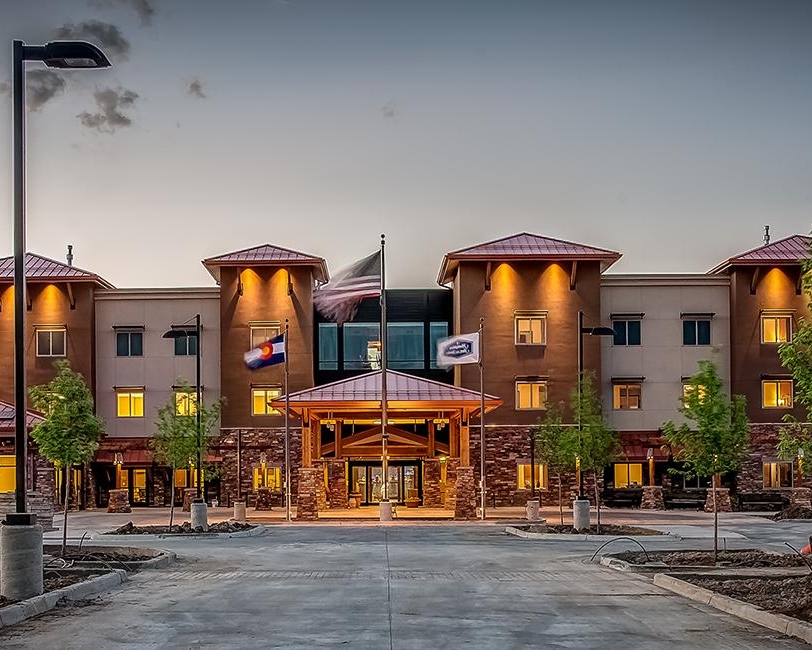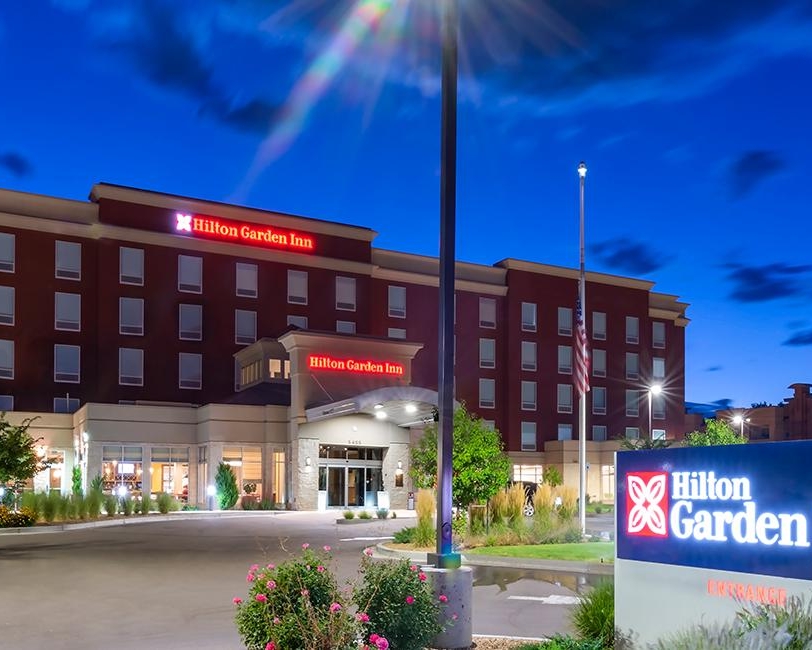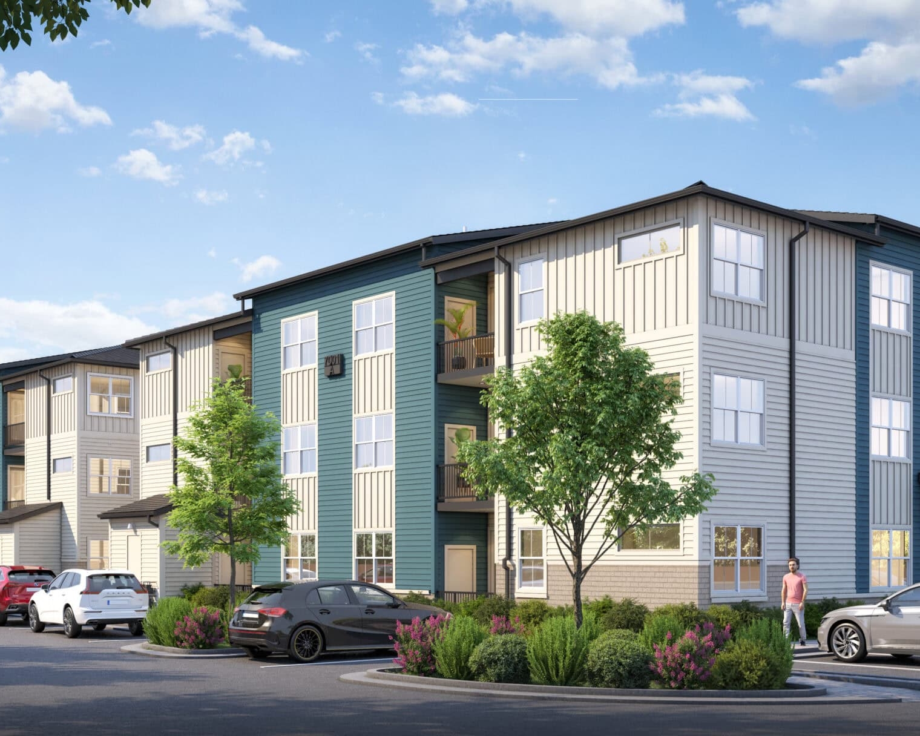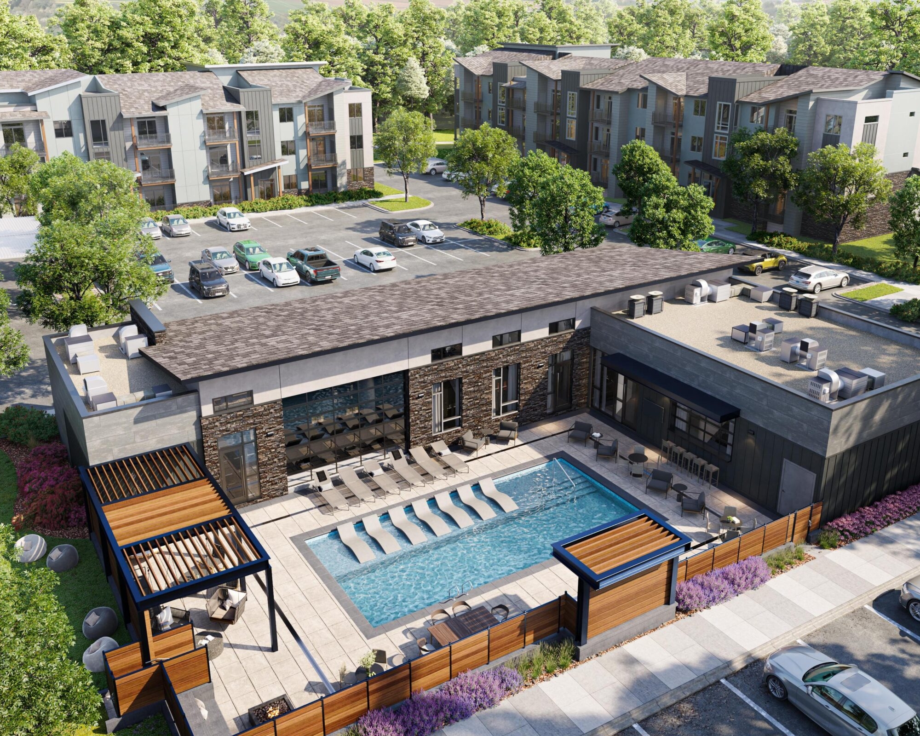The Foundry
Loveland, Colo.
TYPE
Retail
CLIENT
The Foundry, LLC
SQUARE FEET
15,206
Downtown Commercial Space
This ground-floor retail space complements the overall 415,000 SF mixed-use development, The Foundry. The 14,206 SF of commercial space is located just off the public plaza on the lower floors of the project’s two apartment buildings, Patina Flats @ The Foundry. The retail spaces accommodates restaurant and office users and serve as amenities to apartments’ tenants and community members, alike.
