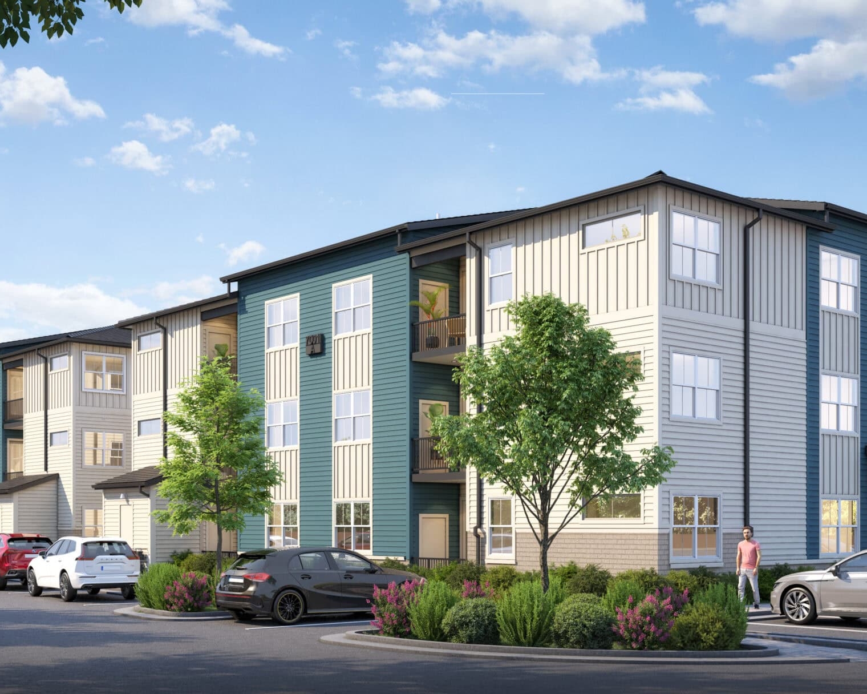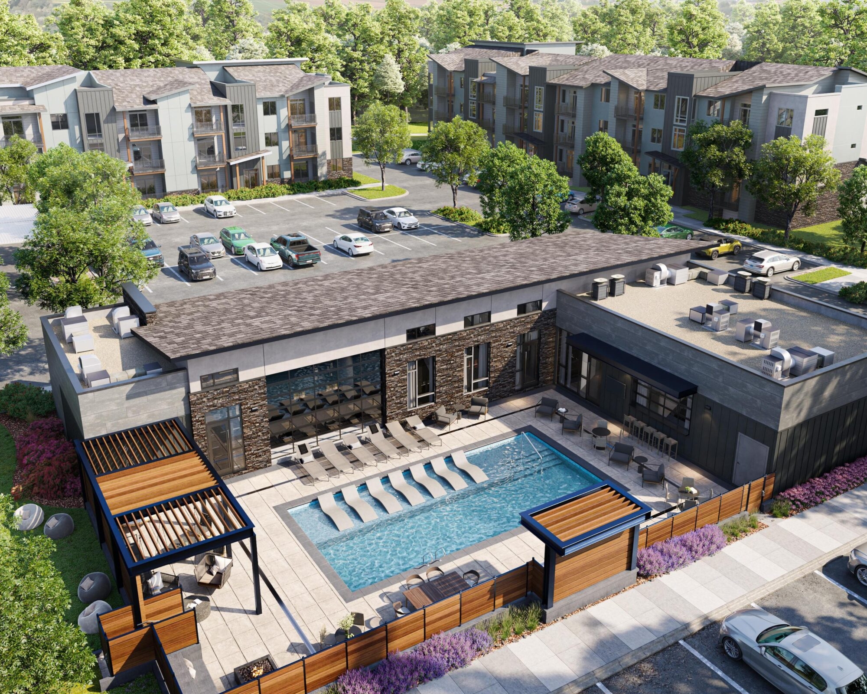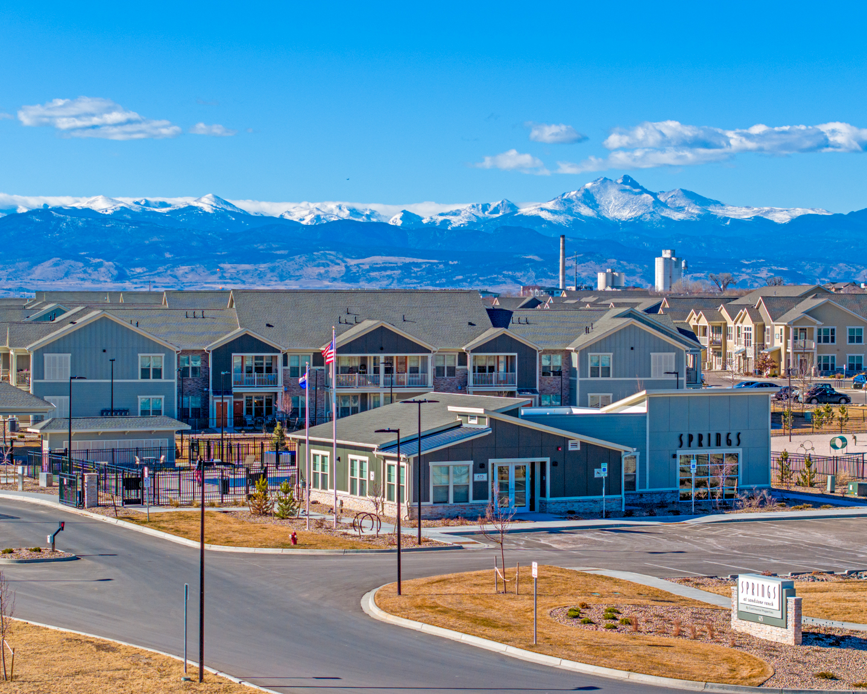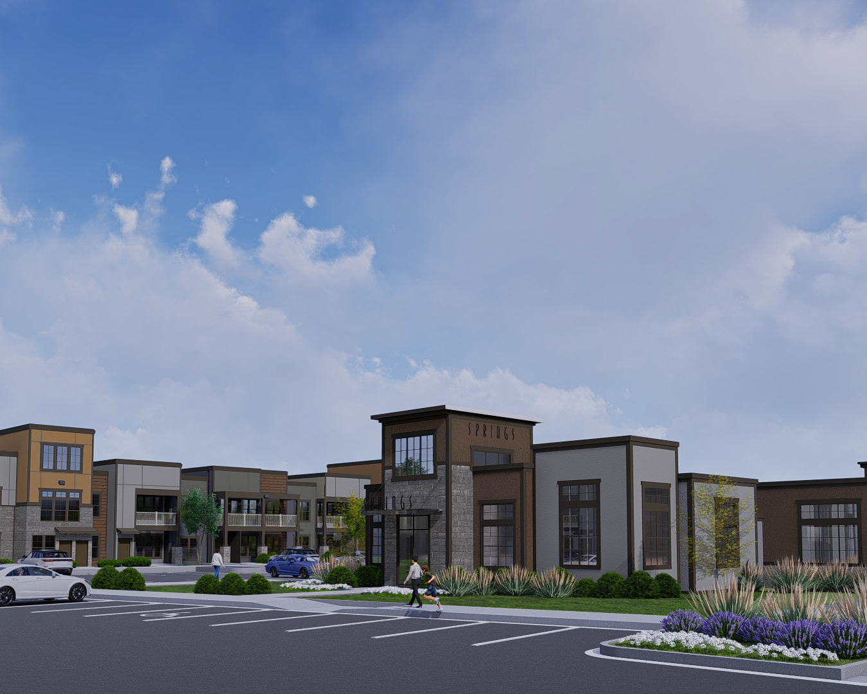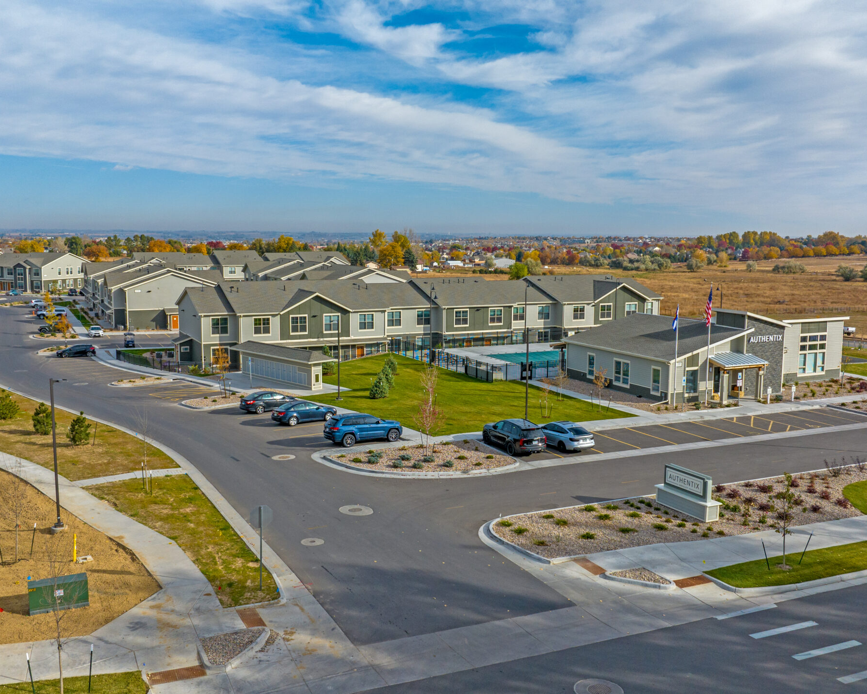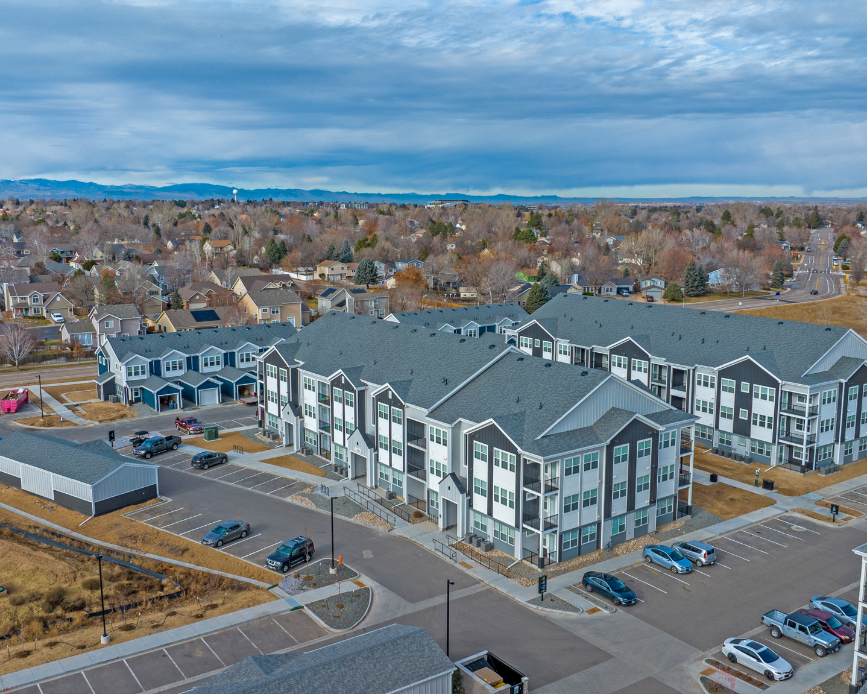South Main Station
Longmont, Colo.
TYPE
Mixed-Use
CLIENT
Mass Equities
SQUARE FEET
280,000
A Vital Transformation for Longmont
Part of the larger redevelopment of the 26-acre former Butterball Turkey plant, South Main Station is the first large-scale urban apartment community in Longmont.
Developed by Mass Equities and designed by Shears Adkins Rockmore, South Main Station is comprised of 253 apartment units and 10,000 square feet of ground-floor space including residential and commercial units fronting Main Street in Longmont. Of the five buildings, two include street-level retail with residential units above and one building is a traditional walk-up with garden-level units. The phase 1 unit mix is 35 studio, 161 one-bedroom, and 57 two-bedroom units averaging 860 square feet.
South Main Station’s design is a nod to the industrial roots of the site with steel accents and masonry facades. Unit interiors come with quartz countertops, stainless steel appliances and sliding barn doors. Residents have a mix of covered, private and surface parking.
South Main Station offers direct access to downtown shops and amenities, including Dickens Farm Park on the St. Vrain River with its fishing ponds, great meadows, biking, kayaking, and running trails. Of the many on-site amenities offered in this unique community, the rooftop lounge with fire pits, a bar and expansive communing areas is a focal point. The apartments also include access to an onsite gym, yoga room and community room with kitchen, as well as a swimming pool, hot tub, fire pits, pet spa, mail center and storage. One of the most unique amenities is a DIY Garage with a self-service bike and ski workshop open to all tenants.
