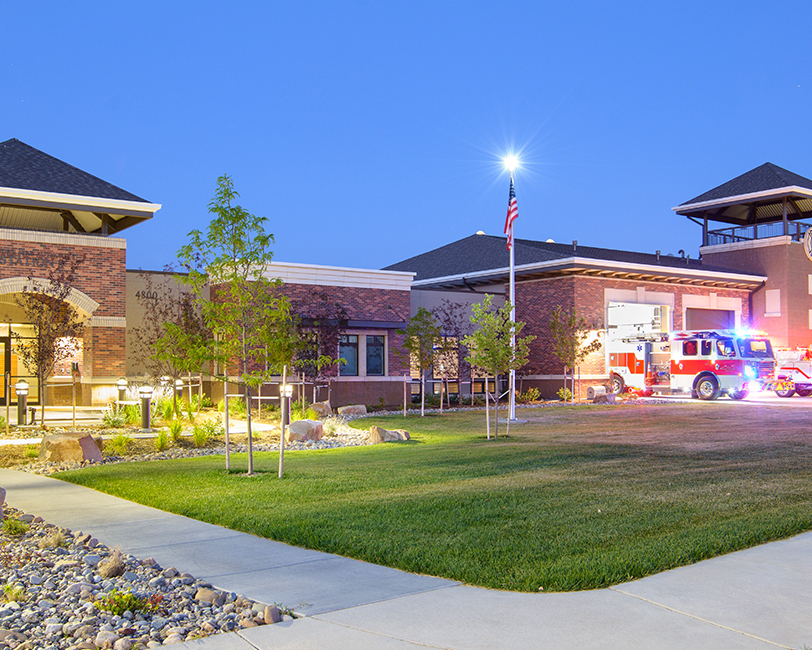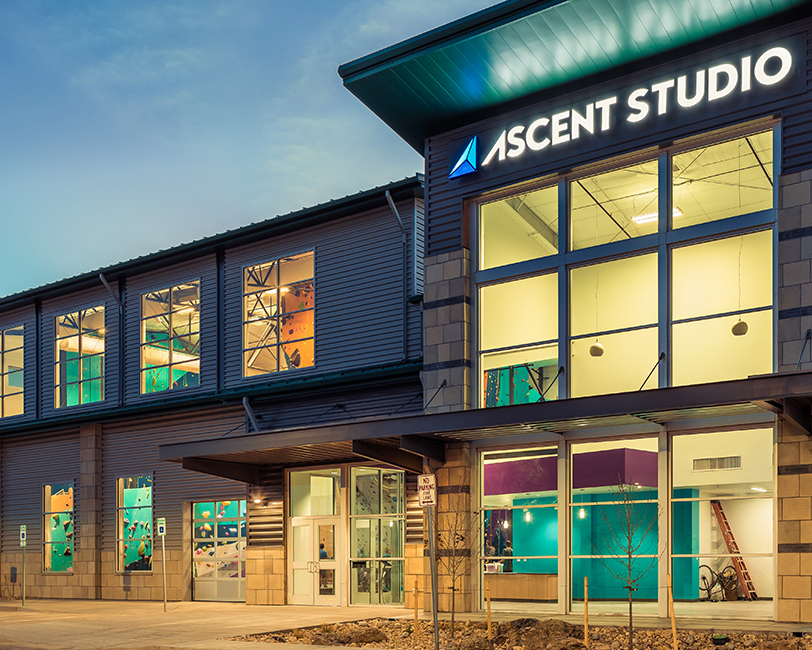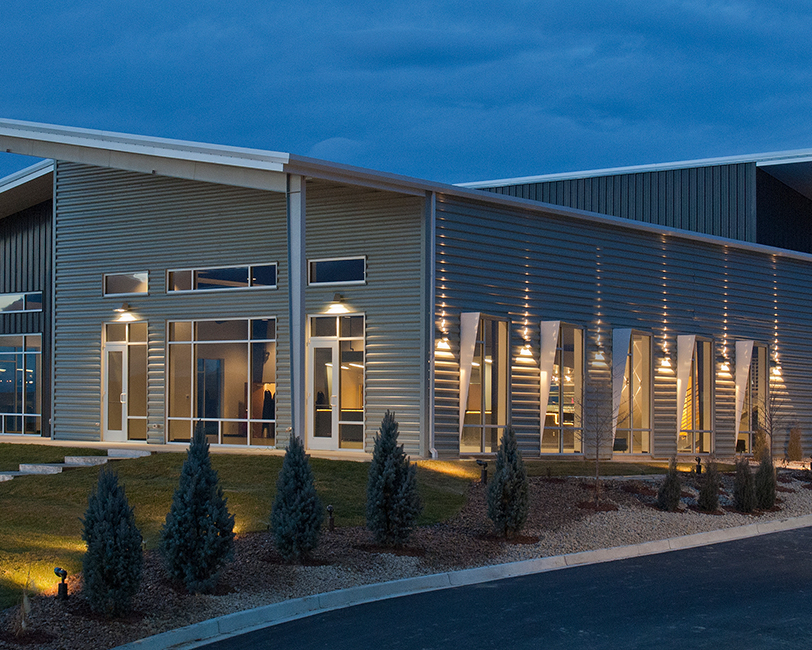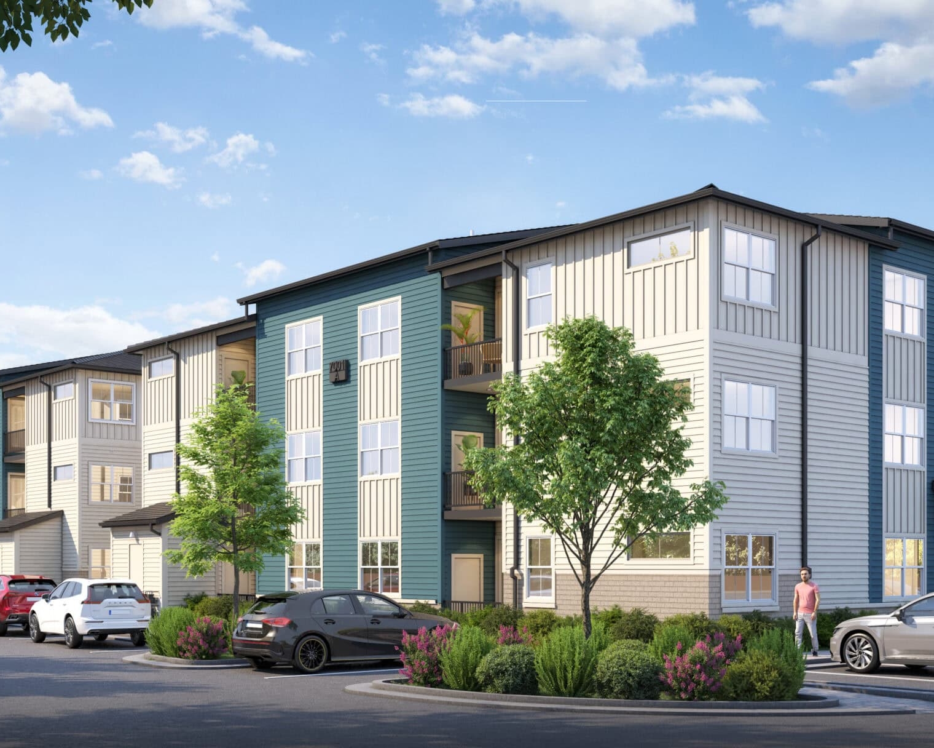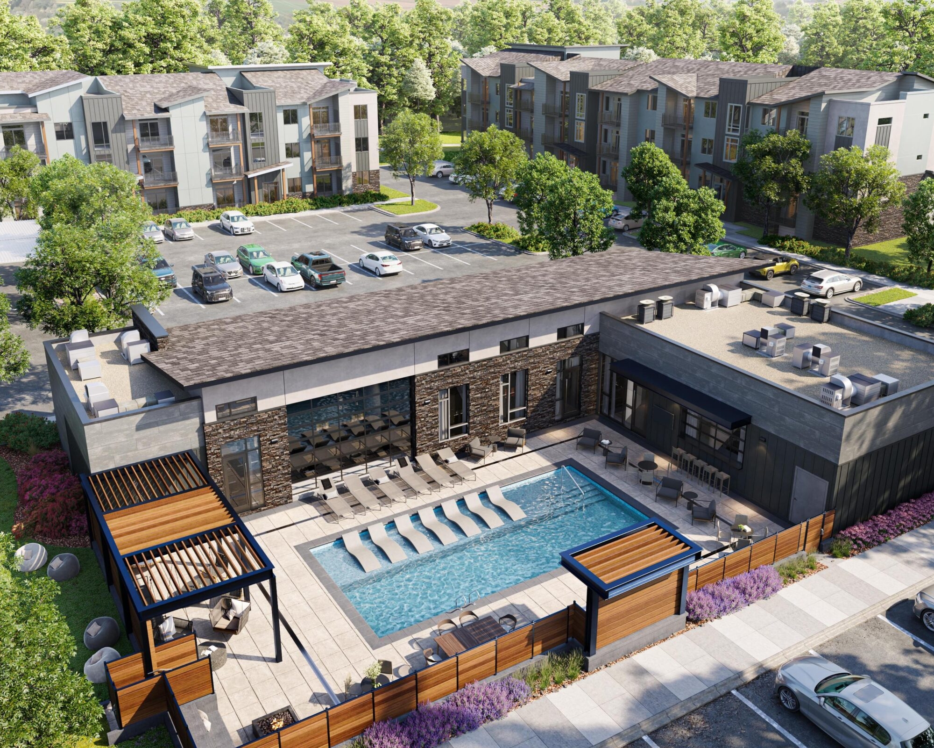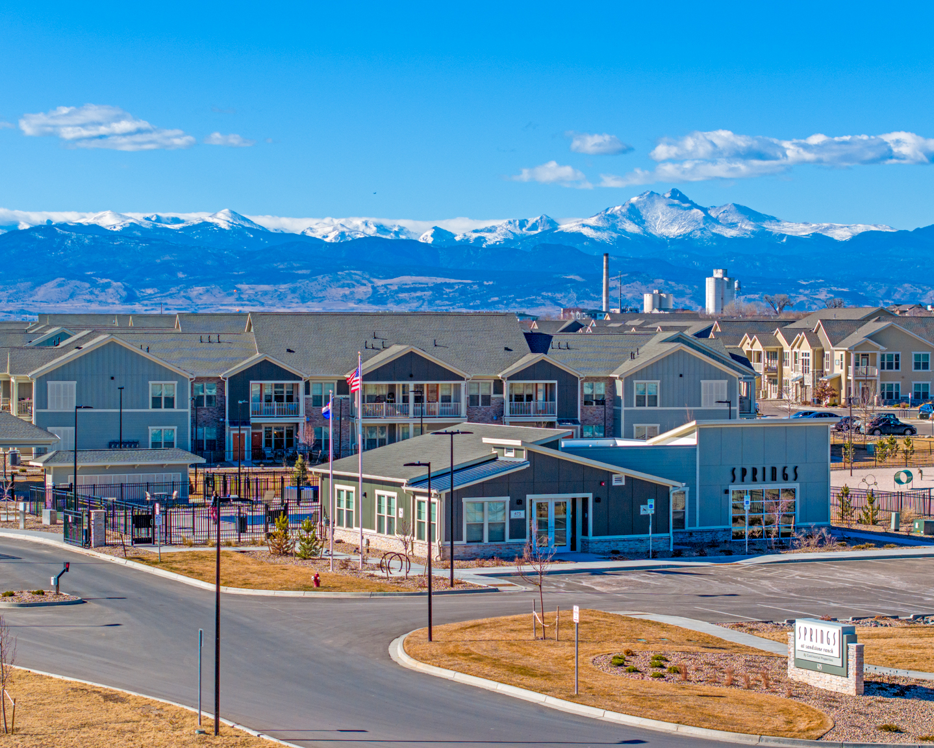The Genesis Project
Fort Collins, Colo.
TYPE
Church Expansion
CLIENT
Genesis Project of Fort Collins
SQUARE FEET
16,700
EXPANDING CONGREGATION CAPACITY AND SERVICE TO COMMUNITY
The Genesis Project consisted of a 9,300 SF addition to an existing 7,400 SF space. The addition includes a multi-purpose space consisting of a sanctuary, indoor activities and event space, gymnasium, main entry, commercial kitchen, and general office and meeting space. The project has expanded the church’s congregation capacity, as well as supporting their ability to serve their neighbors and the surrounding community.
