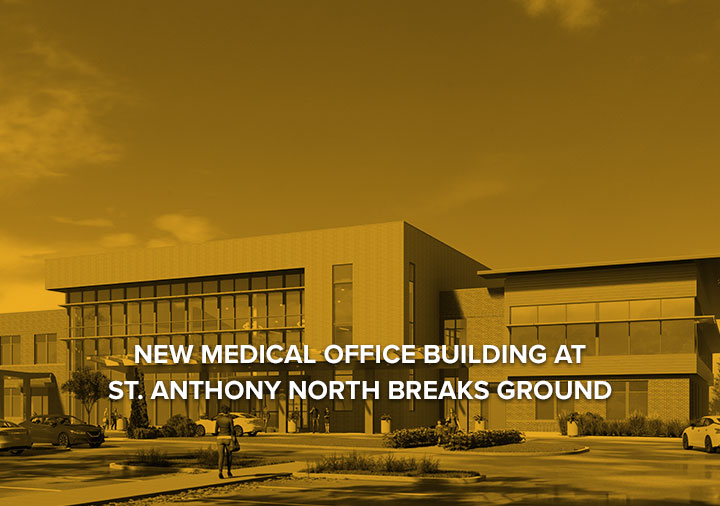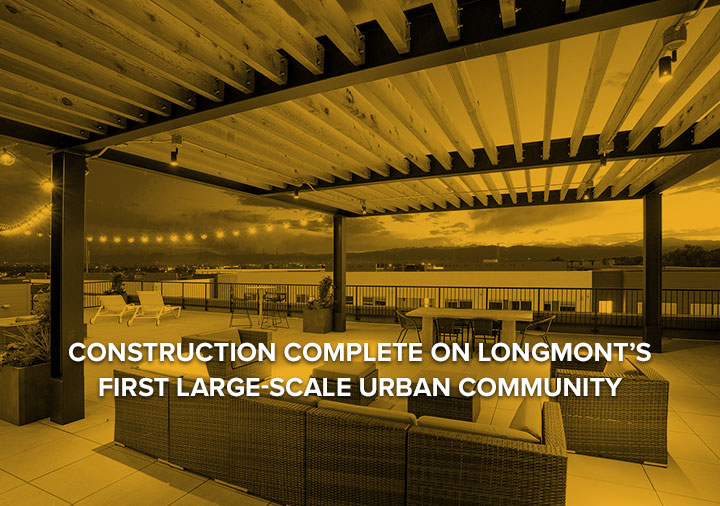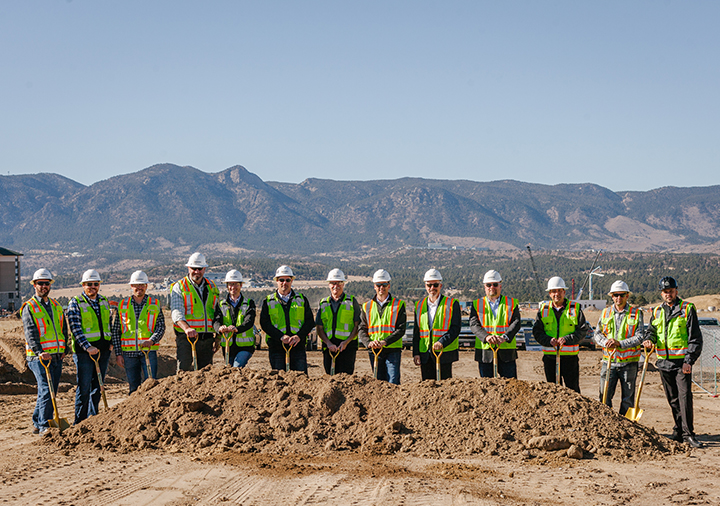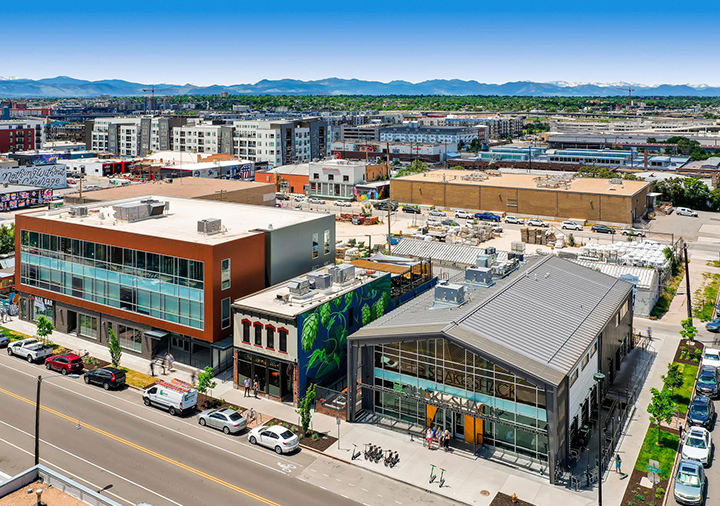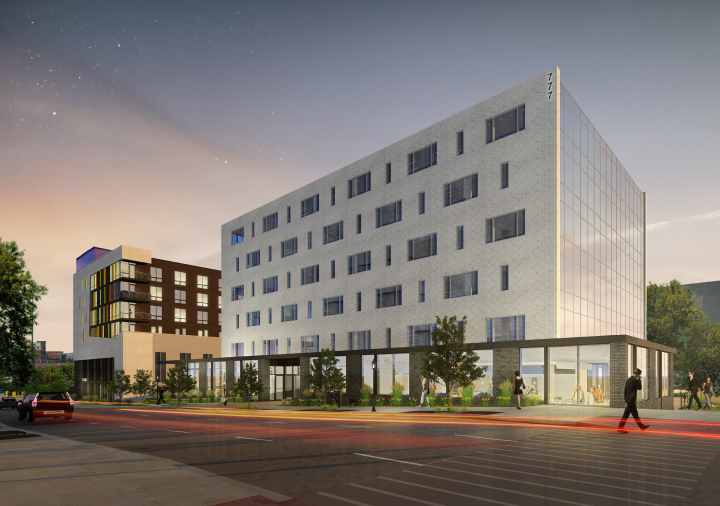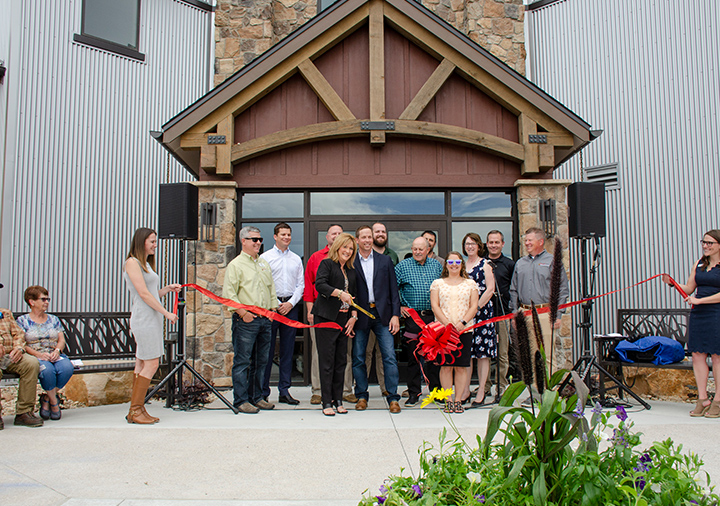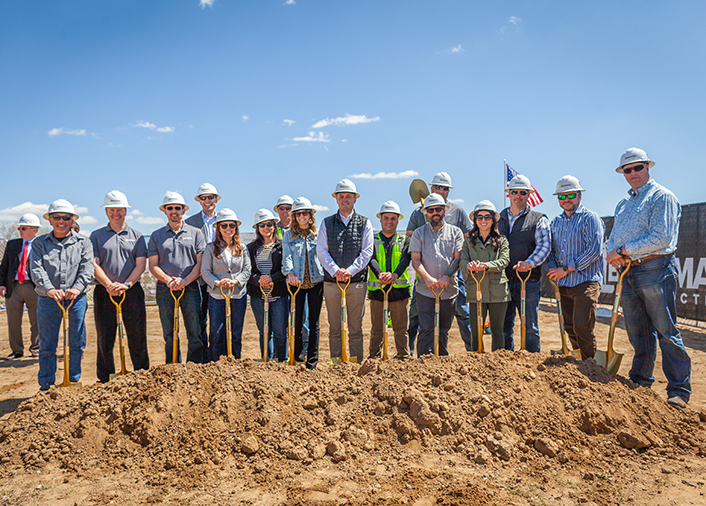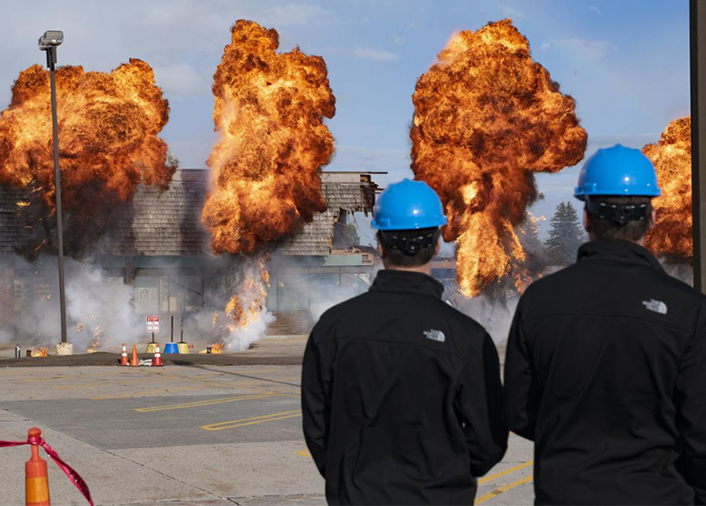Brinkman Construction Strengthens Denver Presence with Addition of New Leadership
Brinkman Construction is excited to announce the addition of Eric Kesti as Vice President and General Manager of their Denver office. With a career spanning 28 years in the construction industry, Eric brings a wealth of experience and existing relationships that will significantly bolster Brinkman Construction’s presence throughout the Denver Metro area. In his new role, Eric will lead commercial business development strategies while executing on the long-term vision and growing the company’s Denver employee base and community engagement.
of experience and existing relationships that will significantly bolster Brinkman Construction’s presence throughout the Denver Metro area. In his new role, Eric will lead commercial business development strategies while executing on the long-term vision and growing the company’s Denver employee base and community engagement.
Jim Ciesla, President & CEO of Brinkman Construction, shared his thoughts on the appointment: “Eric’s extensive background and leadership skills provide an invaluable addition to our team. We are thrilled to have him join Brinkman Construction, where his expertise will help us expand our commercial construction services throughout the Front Range.”
Kesti expressed his enthusiasm about joining the team: “I am looking forward to contributing to the growth of our presence in the Denver Metro area. The opportunity to build a new future with such a dedicated and passionate team is incredibly exciting.”
Eric most recently served as the Special Projects Division Manager for Turner Construction Company. He has also served in leadership roles for Kiewit Building Group. He is actively involved in the Metro Denver Economic Development Corporation, and serves on the Metro Denver EDC Executive Committee, MDEDC Board of Governors and Colorado Space Coalition.
Eric’s arrival marks a significant step in Brinkman Construction’s commitment to growing its presence in the Denver area. His exceptional leadership and team management will pave the way for new positions within the company, further enhancing the company’s ability to deliver elevated construction solutions to clients.
New Medical Office Building at St. Anthony North Breaks Ground, Plans to Open Fall 2021
The official groundbreaking of the new 14190 Orchard Parkway Medical Office Building at St. Anthony North in Westminster was recently celebrated by team members and dignitaries. Representatives from each of the project partners spoke about the importance of the longstanding partnerships that led to this milestone.
“Our partnership is strong,” remarked City of Westminster Mayor Herb Atchison. “There’s no one better positioned to provide the healthcare that we need for our community than Centura Health.”
Developed by Development Solutions Group, the building is located directly adjacent to the existing St. Anthony North Health Campus along Orchard Parkway, operated by Centura Health. The newest addition to the medical campus plans to open late next fall. Colorado Sleep Institute, Panorama Orthopedics & Spine Center and an additional surgery center have committed to joining the campus as flagship tenants. There is 15,000 square feet still available for lease.
Several years in the making, the building will include a two-story, 75,000-square-foot medical office building including an ambulatory surgery and recovery center, clinical space, diagnostic imaging, physical therapy, urgent care and more than 300 new surface parking stalls.
“We’re grateful for all the leaders that continue to be strong partners for us in our community.” Constance Schmidt, CEO of St. Anthony North Health Campus stated. “This addition is going to promote health and wellness in our community and well beyond.”
Brinkman Construction is the general contractor and Boulder Associates designed the project.
Construction of the exterior building and tenant build-outs are expected to complete late 2021. Interested tenants can contact Development Solutions Group at 303.893.0250 for more information.
Construction Complete on Longmont’s First Large-Scale Urban Apartment Community
Mass Equities, Inc. (MEQ), a private equity real estate investment firm, together with Brinkman Construction announced the completion of the first phase of South Main Station, including four of the five-building, multi-family and mixed-use project at the intersection of First Avenue and Main Street in Longmont. Part of the larger redevelopment of the 26-acre former Butterball Turkey plant, the $70-million-dollar mixed-use development is the first large-scale urban apartment community in downtown Longmont.
Developed by Mass Equities and designed by Shears Adkins Rockmore, South Main Station is comprised of 253 apartment units and 10,000 square feet of ground-floor space including residential and commercial units fronting Main Street. Of the five buildings, two include street-level retail with residential units above and one building is a traditional walk-up with garden-level units. The phase 1 unit mix is 35 studio, 161 one-bedroom, and 57 two-bedroom units averaging 860 square feet.
“Mass Equities is excited that this first phase of South Main Station Apartments is completed, providing for the growing demand for new apartments and retail amenities in downtown Longmont,” said Brian Bair, MEQ principal and senior VP, Acquisitions & Development for Colorado. “Brinkman was the perfect strategic partner to help bring our vision of a community with an updated Urban feel that still reflects Longmont’s historic charm.
Tenant move-ins began in early January with the first building gaining occupancy at the end of last year, and rapidly continue as additional buildings have become available. South Main Station’s design is a nod to the industrial roots of the site with steel accents and masonry facades. Unit interiors come with quartz countertops, stainless steel appliances and sliding barn doors. Residents have a mix of covered, private and surface parking.
South Main Station offers direct access to downtown shops and amenities, including Dickens Farm Park on the St. Vrain River with its fishing ponds, great meadows, biking, kayaking, and running trails. Of the many on-site amenities offered in this unique community, the rooftop lounge with fire pits, a bar and expansive communing areas is a focal point. The apartments also include access to an onsite gym, yoga room and community room with kitchen, as well as a swimming pool, hot tub, fire pits, pet spa, mail center and storage. One of the most unique amenities is a DIY Garage with a self-service bike and ski workshop open to all tenants.
“This has been a flagship project for us,” noted Jim Ciesla, President and CEO of Brinkman Construction. “We’re proud to be partnering with Mass Equities to bring something unique to the Longmont market.”
Amid COVID-19, Exchange at Boulevard One Celebrates Topping Out Milestone Virtually
Project partners Confluent Development and Kelmore Development held their first virtual topping out event amidst the landscape of new COVID-19 protocols, celebrating the construction milestone for the commercial mixed-use redevelopment project in the heart of Denver’s revitalized Lowry neighborhood: Exchange at Boulevard One. Even amid COVID-19, the project’s initial phase – comprising 135,000 square feet – is anticipated for an on-schedule completion in spring 2021.
Previously known as The Boulevard at Lowry, the 200,000-square-foot project is the only commercial development at Boulevard One, the 70-acre parcel that represents the newest neighborhood to be developed at Lowry. The mixed-use project broke ground in April 2019.
“In the COVID-19 era, crews are more challenged than ever to maintain momentum while operating under strict and constantly changing safety guidelines. Successfully delivering a project that is mid-construction during a pandemic is the ultimate test of our project team’s ingenuity, resilience and fortitude,” said Marshall Burton, president and CEO of Confluent Development. “I couldn’t be prouder of all parties involved for moving this project forward expeditiously and safely, to achieve this milestone.”
Keeping with tradition, the project’s final beam was painted white and included signatures of project team members. A painting of the Colorado state flag was featured as an additional touch and an American flag flew behind the beam as it was raised. The new event form included limited guests onsite and the majority of team members and project consultants tuning in via live Zoom feed. The fewer than 10 people that attended the event in-person went through a COVID-19 health screening prior to entering the jobsite and were required to wear face coverings and maintain social distancing measures throughout the entire ceremony.
Jim Ciesla, president and CEO of Brinkman Construction, shared his remarks on the strong collaboration required to face the new challenges brought on by the current pandemic, “Every project has its unique challenges. This one is no different, but add a pandemic into the middle of it, and we’re now facing more adversity than we could have imagined. What has been amazing, is seeing how everyone is showing up for the project and for each other. It has been a true collaboration to work together to overcome what we’re dealing with today.”
Denver-based Confluent Development and Kelmore Development serve as the project co-owners and co-developers. Brinkman Construction is the general contractor and Open Studio Architecture designed the project. The project represents a collaborative vision that includes support from the Denver Urban Renewal Authority and Lowry Redevelopment Authority.
“Building healthy communities is more important than ever following the impacts of the global pandemic. Our team has been committed to creating a destination where residents and employees feel safe and connected to their community, and Exchange at Boulevard One will do just that,” said Bob Koontz, principal of Kelmore Development. “With a refreshed name speaking to the core values of the project, Exchange at Boulevard One will deliver value, connectedness, convenience and accessibility for the area’s residents, families and professionals alike.”
Located at Lowry Boulevard and Quebec Street, the infill development will feature about 500 parking spaces, including a 231-stall underground parking garage, plus multimodal accessibility with a mobility hub for bicycle and scooter parking, pedestrian connectivity, electric car charging stations and nearby transit lines with connections to light rail. The commercial mixed-use redevelopment is situated on more than five acres. In reverence to Lowry’s sustainable development practices, the project plans to obtain LEED® certification.
Brinkman Construction Breaks Ground on Colorado Springs Townhome-Style Apartment Community
Brinkman Construction celebrated the start of construction on their latest Colorado Springs project last week, a 12-building townhome-style apartment community. Springs at Foothill Farms, owned, developed and operated by Continental Properties, will include 264 two-story loft-style units. The 354,000 SF luxury community offers amenities such as a resort-style swimming pool, community clubhouse and a state-of-the-art fitness center.
Located at 1203 Affirmed View, Springs at Foothill Farms is the second apartment community developed by Continental Properties in this market and sixth in Colorado. The first community, Springs at Allison Valley, is within a mile of the new complex and was developed in 2016.
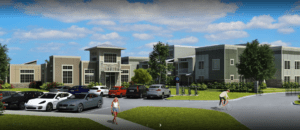 The project was designed by Phillips Partnership and is in line with Continental Properties’ Springs brand of communities. The Wisconsin-based developer specializes in apartment homes, retail and hospitality products across the United States from Arizona to South Carolina and has been in business for more than 40 years. This will be their fifth property in Colorado and second in the Colorado Springs market.
The project was designed by Phillips Partnership and is in line with Continental Properties’ Springs brand of communities. The Wisconsin-based developer specializes in apartment homes, retail and hospitality products across the United States from Arizona to South Carolina and has been in business for more than 40 years. This will be their fifth property in Colorado and second in the Colorado Springs market.
“We continue to see Colorado as a great market for our Springs brand and our growth trajectory,” said Ryan Folger, Vice President of Design & Construction for Continental Properties at the groundbreaking ceremony. “We are excited to see the Springs at Foothill Farms off to a great start and look forward to pre-leasing the units as soon as next summer.”
The construction of Springs at Foothills Farms began in September 2019 and will complete in the summer of 2021. For pre-leasing information, visit https://www.springsapartments.com/apartments/co/colorado-springs/springs-at-foothill-farms/.
Brinkman Construction also completed a four-story, 166,000 SF affordable senior community, Traditions, in Colorado Springs last December. The complex includes 180 units consisting of studio, one- and two-bedrooms. Community amenities onsite include a community garden, dog park, fire pit, theater, craft room and library. The apartments serve seniors age 55 and older who earn less than 60 percent of the area median income adjusted for household size.
Brinkman Construction Opens New Office in RiNo
Recently named one of the Top Contractors in the region by ENR Mountain States, Brinkman Construction has made a strategic move to support their presence throughout the Front Range. The general contractor has moved to a new office in Denver’s River North Art District to the Larimer 30 development at 2935 Larimer Street. Although the company has operated an office in Denver for nearly four years, the new office will provide additional space to support further expansion in the region.
The design of the space is focused on the incorporation of reclaimed timbers from an adaptive reuse project they were recently working on. Spacious windows infuse natural light and provide views of Denver’s downtown skyline.
“With the expansiveness of our portfolio across the entire Front Range from Colorado Springs to Cheyenne, we needed a new office to accommodate that growth,” said Jim Ciesla, President & CEO of Brinkman Construction. “The culture of RiNo aligns with our entrepreneurial and innovative spirit. We are excited to be able to stay in this neighborhood as we moved offices.”
 One of the company’s noteworthy projects currently under construction is The Boulevard at Lowry, a 140,000 SF mixed-use redevelopment project by Confluent Development and Kelmar located in the heart of Denver’s revitalized Lowry neighborhood. The redevelopment encompasses five acres at the northwest corner of E. Lowry Boulevard and Pontiac Street and will feature restaurant, retail and office space, including natural foods grocer Lucky’s Market.
One of the company’s noteworthy projects currently under construction is The Boulevard at Lowry, a 140,000 SF mixed-use redevelopment project by Confluent Development and Kelmar located in the heart of Denver’s revitalized Lowry neighborhood. The redevelopment encompasses five acres at the northwest corner of E. Lowry Boulevard and Pontiac Street and will feature restaurant, retail and office space, including natural foods grocer Lucky’s Market.
Another key Denver project, the Eating Recovery Center, was recently named the Best Healthcare Project in the region by ENR Mountain States. The three-story behavioral health hospital developed by Westside Investment Partners opened in January of this year and provides inpatient treatment for people of all ages suffering from eating disorders. The facility offers 70 overnight beds, commercial kitchens, offices, a spa and 55,000 SF of underground parking for patients and visitors. The project also received a merit award for safety.
Denver Developer Receives Financing for Two Projects in Capitol Hill
Denver-based development and property management company LCP Development, has secured $25 million in financing for 777 and 757 Grant Street in Denver. 777 Grant Street is a vintage office building that will be renovated and repositioned while 757 Grant Street is a Class A, ground-up multifamily development.
JLL worked on behalf of LCP Development, to secure the three-year construction and bridge loan through a national bank. Brinkman Construction is the GC for both projects. Open Studio is the architect for the office project and Humphries Poli is the architect for the multifamily development.
Located on the hard corner of 8th Avenue and Grant Street within Denver’s Capitol Hill neighborhood, 777 and 757 Grant Street possess phenomenal access throughout the Denver metro via automobile, public transit or the Cherry Creek Bike Path. Capitol Hill is highly amenitized with numerous bars and restaurants, entertainment destinations and retail options all within a walkable live-work-play environment that boasts one of the highest resident concentrations in Denver.
You can read the rest of the article here.
LCP Development Breaks Ground on Visionary Capitol Hill Project
LCP Development has officially broken ground on a visionary project on a storied site on the corner of 8th Avenue and Grant Street. The project includes the renovation of an existing office building and the construction of a neighboring apartment building and garage.
The office portion of the project, located at 777 Grant Street, will transform an existing 1950’s-era building that formerly served as the headquarters for the Denver Housing Authority into a multi-tenant modern office space. The six-story, 109,700 SF building will undergo extensive design and infrastructure renovations including window expansions and the addition of ground floor retail space. A corporate living room will include communal work and lounge areas as well as connected outdoor patio areas.
The 80,709 SF multi-family portion will be built on a neighboring site at 757 Grant Street. The ground-up, eight-story building will include 68 studio units all under 500 SF and below and above-ground parking. Amenities will include a community room, fitness center and rooftop deck.
This visionary project looks to bring a distinct product to the already vibrant Capitol Hill neighborhood.
“LCP was attracted to the 777 Grant project because the asset afforded the opportunity to redevelop a unique office building in an amenity rich neighborhood,” remarked Jonathan Bush, founding principal and managing partner for LCP Development. “The existing surface parking lot also offered the ability to increase density, with the addition of 68 market-rate studio apartments as well as new parking to serve both projects. Between the revitalization of the existing structure and ground-up construction of a new building, 777 Grant will become a distinct asset for the Capitol Hill neighborhood, serving both residents and businesses.”
The office renovation is expected to be complete in July 2020 with the apartments tracking an April 2021 completion.
Brinkman Construction is the general contractor for both projects. Open Studio Architecture designed the office building and RATIO | HPA designed the apartments. NAI Shames Makovsky is handling the retail and office leasing.
Jane Everhart Named Finalist in Denver Business Journal’s Outstanding Women in Business Awards
Jane Everhart has been named a finalist in the Denver Business Journal’s Outstanding Women in Business Awards in the real estate category. From nearly 300 nominations, thirty-six finalists and one Lifetime Achievement Award winner were selected in 12 industry categories. Winners in each category will be announced at the awards ceremony on August 21 at Hilton Denver City Center.
For nearly three decades, Jane has served as a top tier leader for entrepreneurial, fast-growing companies. Whether it be as CFO for a luxury winter sports retailer, the owner of a furniture and interior design franchise business or as the Global Director of Finance for OtterBox, Jane has combined her financial expertise with her entrepreneurial spirit to succeed in her career.
As the current CFO for two entrepreneurial companies, Brinkman and Brinkman Construction, Jane works in a full-time real estate finance capacity. She pairs her progressive approach to finance and strategic growth with an analytical and information-driven awareness of the real estate landscape and factors affecting it. In addition to her primary finance-driven role, Jane is also a Partner and Chief Operations Officer of Brinkman and a member of the Board of Directors for Brinkman Construction
Since joining Brinkman and Brinkman Construction, she has been instrumental in restructuring the company’s business model to incorporate progressive finance processes, minimize industry risk, strengthen the organizational environment, and enrich their position as an employer of choice in Colorado. During her tenure, the companies have celebrated significant increases in both revenue and headcount.
Beyond her impact on company performance, Jane has also been instrumental in developing a robust community impact program. She led efforts to launch a paid Volunteer Time Off initiative for all employees, helped lead the vision for Brinkman to become a Certified B Corporation and is the executive sponsor of BrinkmanGives, the joint community impact program of Brinkman and Brinkman Construction.
Jane holds a bachelor’s degree in Business with an emphasis in Accounting from the University of Colorado. She is a Certified Public Accountant, a graduate of the Women’s Vision Leadership Institute, and is a strategic operating plan facilitator from the Paterson Center. She has served as an officer on the OtterCares Board of Directors since 2013 and has served on the Bridges to Prosperity Finance Committee since 2018.
Jane was named a 2017 Women to Watch Leader by the Colorado Society and the American Institute of Certified Public Accounts. This award highlights women in the accounting profession who have advanced to the highest levels and have shown significant effort in mentoring others.
Brinkman Construction Completes New Timnath Community Center
Photos by Bruen Media Group.
According to a recent BizWest article, the Town of Timnath is the fastest-growing community in Northern Colorado. It has grown 538.72% since the 2010 census. Town officials are making tangible progress toward their adopted strategic growth plan with the second phase of the Town’s civic complex opening to the public. Community members gathered last month to celebrate the grand opening of the Timnath Town Center.
The new Town Center Building is located in the Riverbend Subdivision, directly north of Poudre Fire Authority Station 8, the first phase in the Town’s civic complex. Additional phases include plans for a new police station.
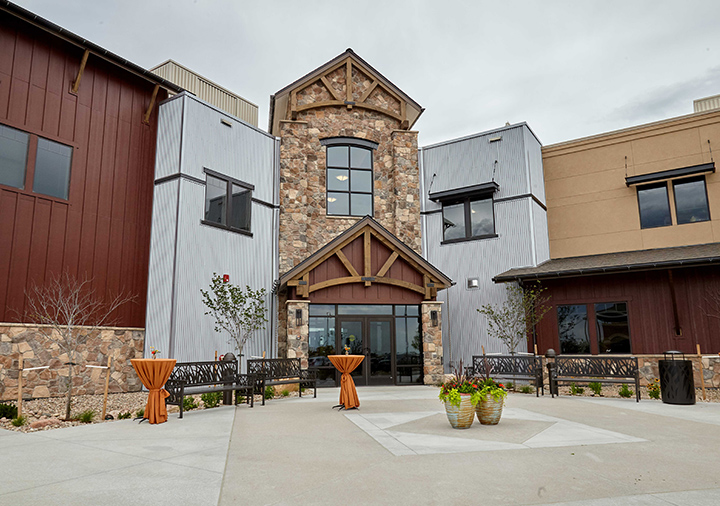 The 16,000 SF Town Center Building was built to accommodate the growing needs of the community and Town staff. The previous facility had only one conference room that served multiple purposes: Town council chambers, municipal court room, conference room and training facility. With the goal of providing a shared space for the community to utilize, the new building includes a community room and ample public parking to accommodate families, nonprofits and other groups needing space to convene. The community meeting room opens to a patio space and includes a small kitchen for food service helping to meet a vital need for residents seeking space for education, training and public and private events.
The 16,000 SF Town Center Building was built to accommodate the growing needs of the community and Town staff. The previous facility had only one conference room that served multiple purposes: Town council chambers, municipal court room, conference room and training facility. With the goal of providing a shared space for the community to utilize, the new building includes a community room and ample public parking to accommodate families, nonprofits and other groups needing space to convene. The community meeting room opens to a patio space and includes a small kitchen for food service helping to meet a vital need for residents seeking space for education, training and public and private events.
“This is more than a building. It’s a true community center,” said Town of Timnath Mayor Jill Grossman-Belisle. “We’re proud of this investment in improving our community for our residents and know this new town center will serve us for generations.”
The new Town Center Building also includes a lobby with direct access to reception and council chambers, offices for administrative personnel, community development and planning offices and conference rooms. Residents who work from home and need meeting space can reserve a conference room to meet with customers or clients. Plans for the space also include a partnership with the library district to add the Town Center Building as a book drop-off location.
“It’s due to the Town of Timnath’s vision that this community has become desirable for so many,” said Brinkman Construction President and CEO, Jim Ciesla. “This is our community and we’re excited to see it grow and thrive.”
Jensen LaPlante served as the owner’s representative for the Town Center Building, Brinkman Construction was the general contractor and alm2s designed the project. This is the fifth project Brinkman Construction has built in Timnath; previous projects include healthcare facility Pediatric Urgent Care, multi-family community Timnath Trails at Riverbend and Timnath’s first brewery, Timnath Beerwerks.
By relocating Town staff out of the building they previously shared with the Timnath Police Department, the Town is able to expand police services for public safety.
Boulevard One at Lowry Breaks Ground
The Boulevard at Lowry, a 140,000-square-foot commercial mixed-use redevelopment project in the heart of Denver’s revitalized Lowry neighborhood, officially broke ground today. The infill development will serve as the centerpiece and the only commercial development at Boulevard One, the 70-acre parcel that represents the last new neighborhood to be developed at Lowry. The groundbreaking of the milestone project coincides with the 25th anniversary of the beginning of Lowry’s transformation from the former Air Force base.
Confluent Development, a Denver-based real estate investment/development firm, and Kelmore Development, a Centennial-based commercial real estate development, management and investment firm, serve as the project co-owners and co-developers. Brinkman Construction is the general contractor and Open Studio Architecture designed the project.

The 1.5-block infill project situated on more than five acres at the northwest corner of E. Lowry Boulevard and Pontiac Street, will feature restaurant, retail and office space, including a restaurant sitting on the community park across Lowry Boulevard.
Read the rest of the article here.
Blue Federal Credit Union Breaks Ground on HQ at Cole Shopping Center
Blue Federal Credit Union staff broke ground on the organization’s new Cole Shopping Center headquarters Saturday, celebrating with live music and fireworks.
Dozens of regional business leaders, Blue members and neighborhood residents said the campus-style facility, now officially under construction, will dramatically improve the vacant space at Pershing Boulevard and Converse Avenue.
“This is a gigantic blight right in the center of our city,” said Cheyenne City Councilman Rocky Case. “The positive economic impact we are going to have from this project is not only short term from construction, but long term from the jobs that are going to come here. This is a huge win."
Representatives announced plans to redevelop the Cole Shopping Center in November, demolishing existing infrastructure to build the group’s first and only corporate headquarters. The main building will house approximately 170 employees, with a 400-person capacity as the company grows. Existing office employees now dispersed among local branches will move to the new location.
Read the rest of the article here.

