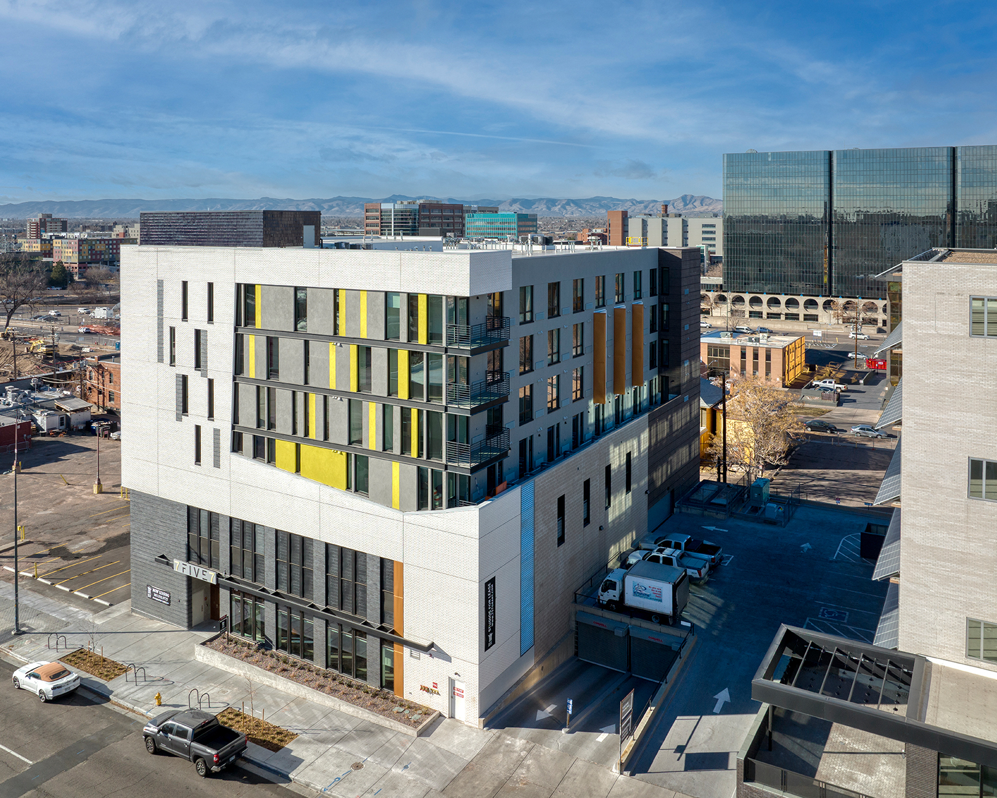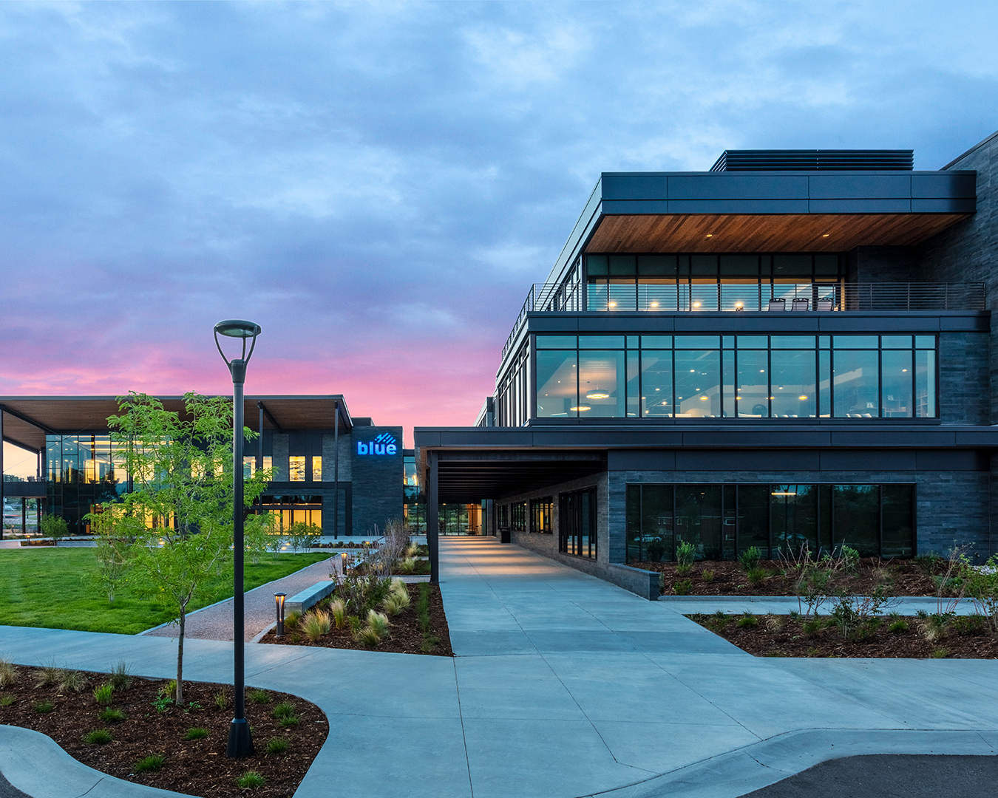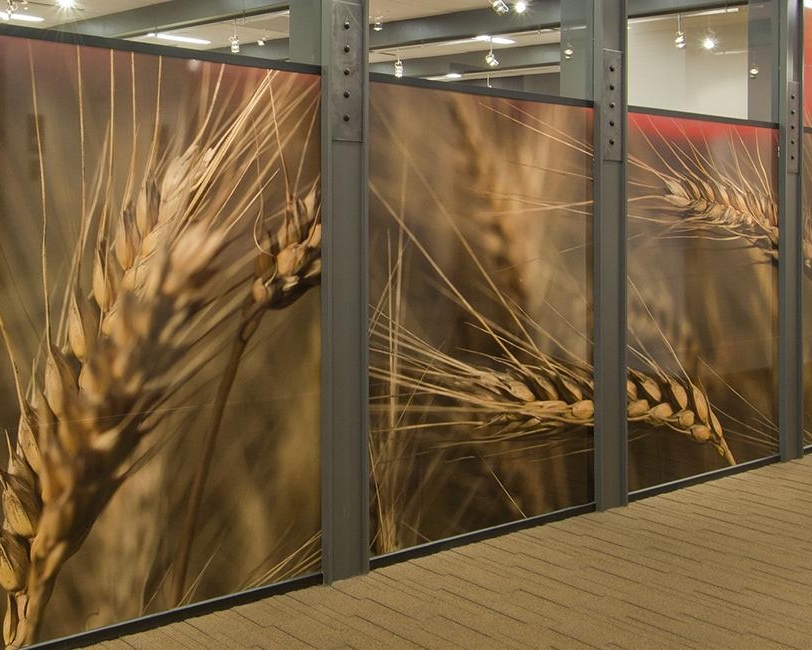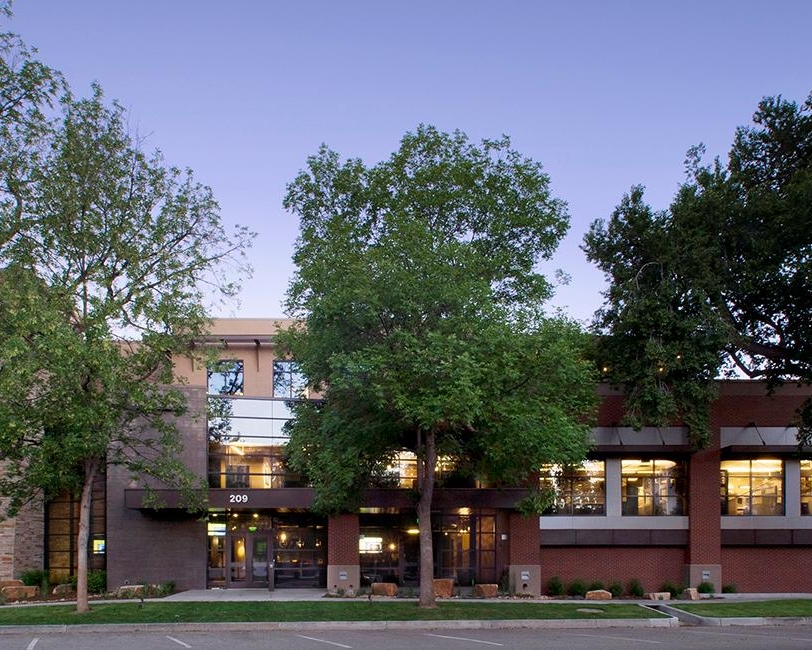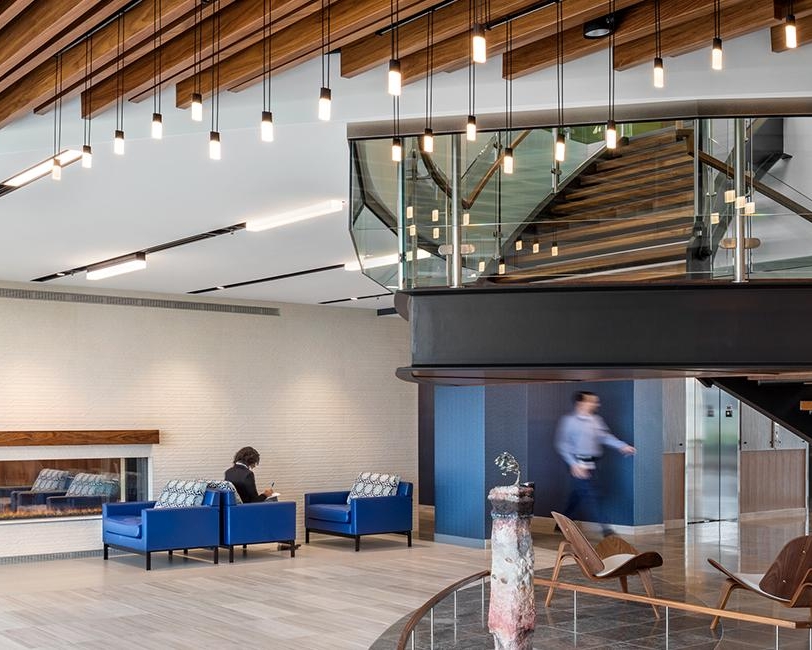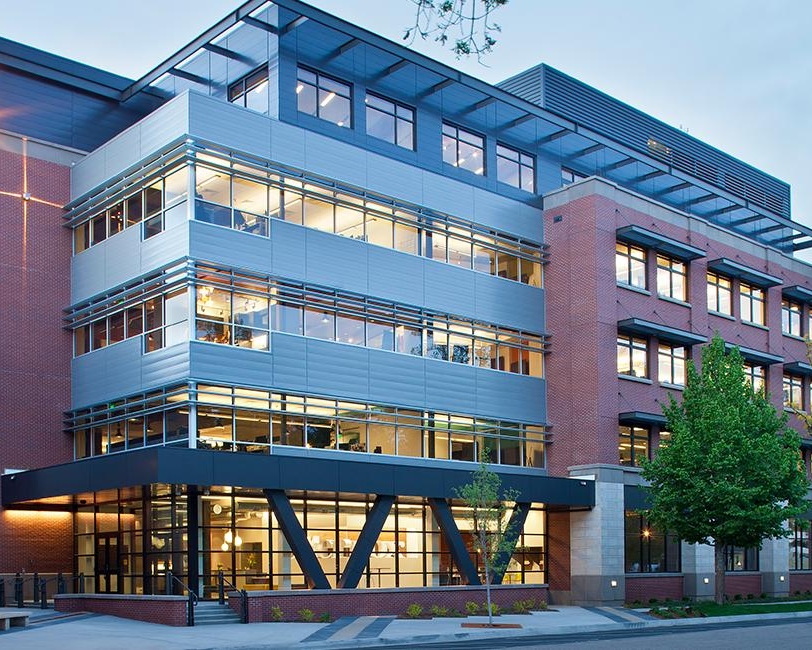Fuse
Fort Collins, Colo.
TYPE
Class A Office
CLIENT
Brinkman, Brinkman Construction
SQUARE FEET
30,600
Progressive Environment for a Progressive Company
The goal of designing the Brinkman and Brinkman Construction headquarters centered on creating a progressive yet efficient design. Completed in just 12 months, Brinkman Construction coordinated work sequences with precision, utilizing lean planning and BIM modeling.
The team was able to involve subcontractors early, at the design development phase, to help drive down costs and identify issues ahead of construction. Our two-story building features a steel structure with light gauge framing. The exterior uses a combination of storefront and curtain wall with aluminum composite, masonry, and concealed fastener metal panels.
