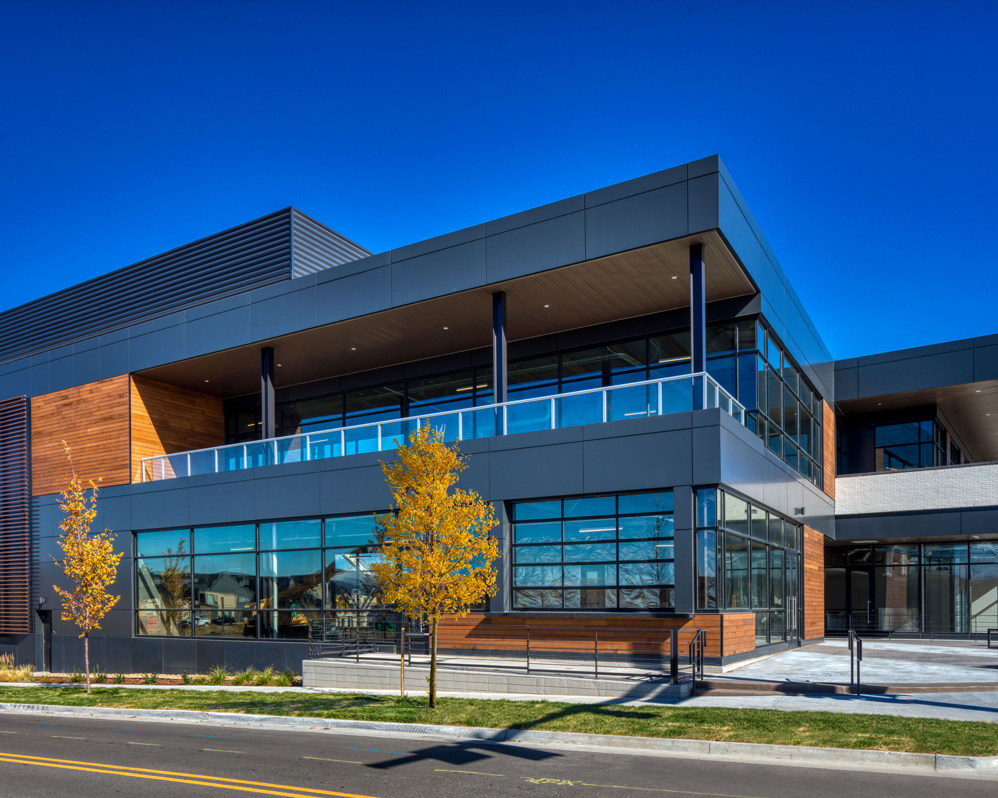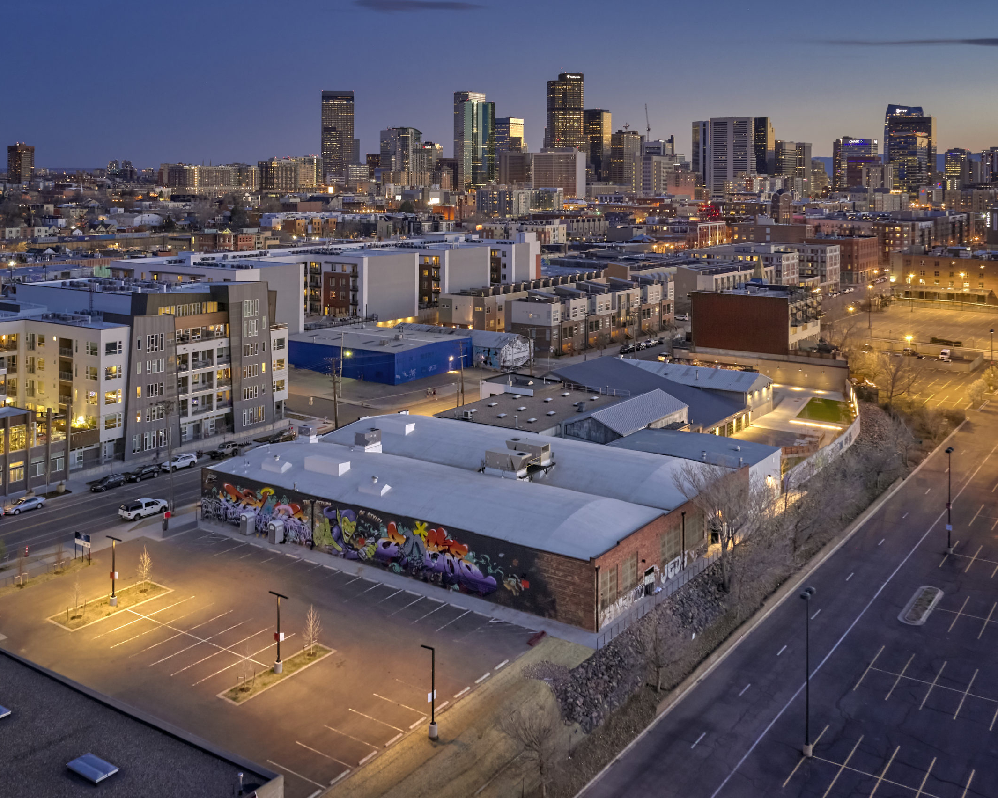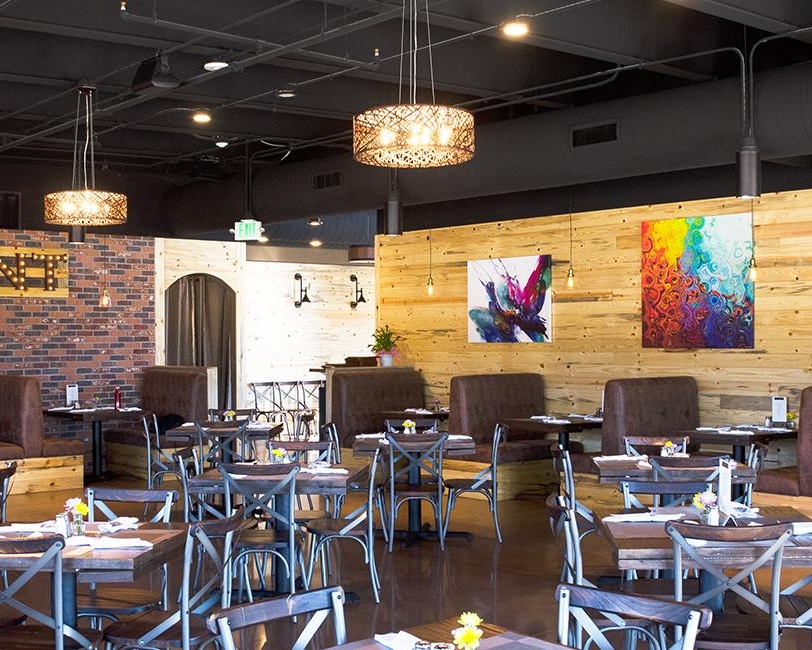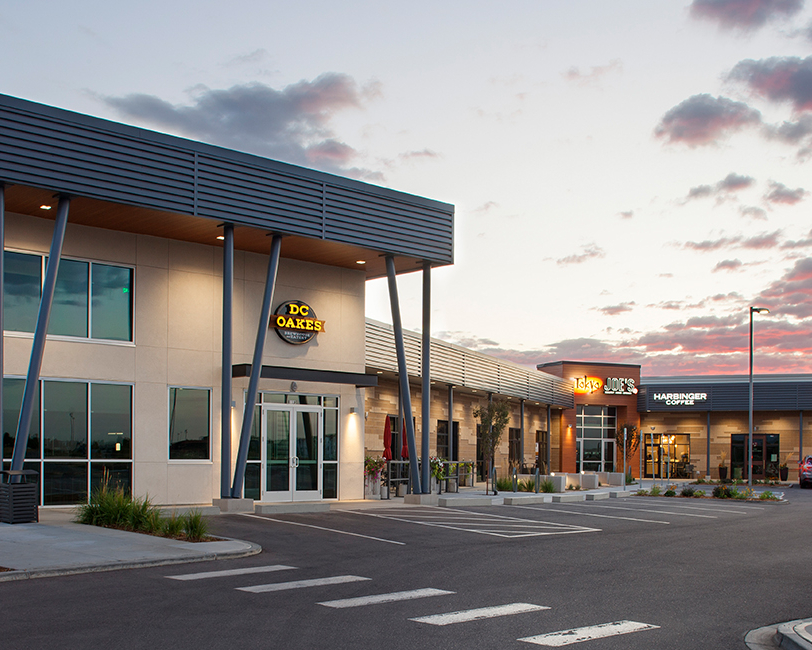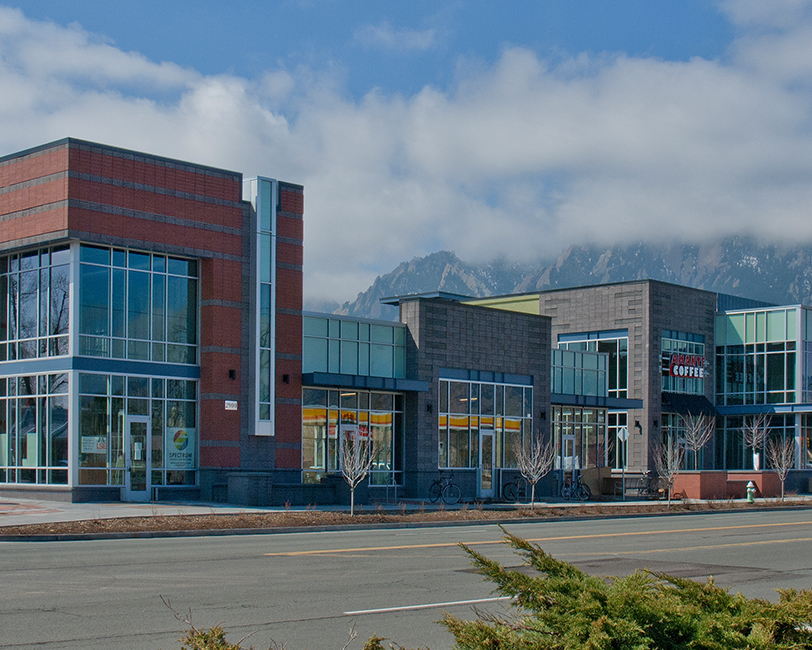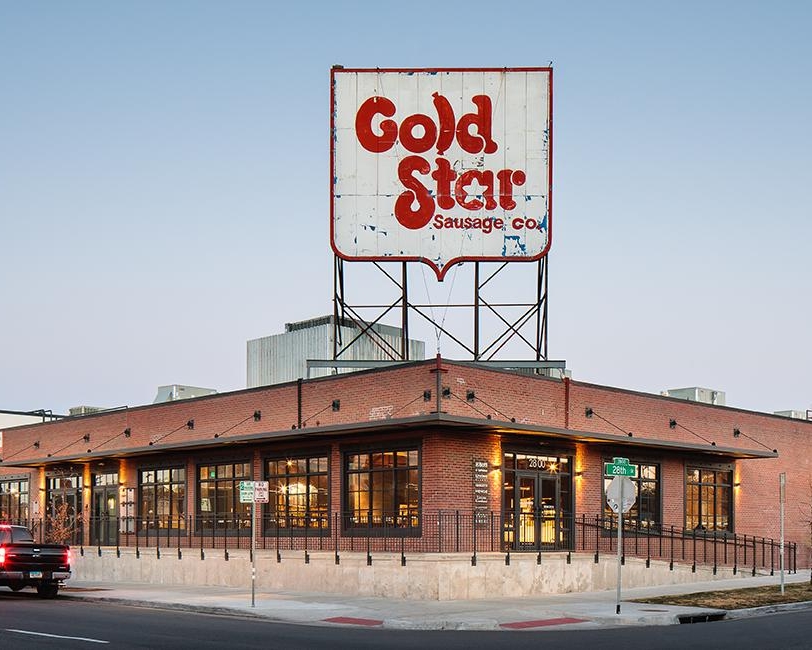The Exchange
Fort Collins, Colo.
TYPE
Retail
CLIENT
The Exchange, LLC
SQUARE FEET
22,934
Adaptive Reuse Retail
The Exchange is in the heart of Fort Collins and has reinvigorated an entire historic block through the creation of a large central plaza and reimagined buildings. Inspired cuisine from small food and craft cocktail vendors and boutique business concepts were built in shipping container cars encompassing the outdoor plaza lawn.
The project was a full renovation of two end-cap historic buildings built at different periods in time. The project scope included a roof and exterior demolition, new roof, refacing, new interior framing and concrete slabs, and tenant finish projects for multiple tenants. Specific tenant finishes were completed for an office user, a fitness concept, and a restaurant concept.
Coordination for the project was atypical and required management of multiple design teams and focus on historic preservation. Specific care was taken as not to disrupt residential neighbors and operational businesses adjacent to and within the project. As with all adaptive reuse projects, construction required creative thinking to accommodate the project vision while creating a successful program that worked within the existing space.
