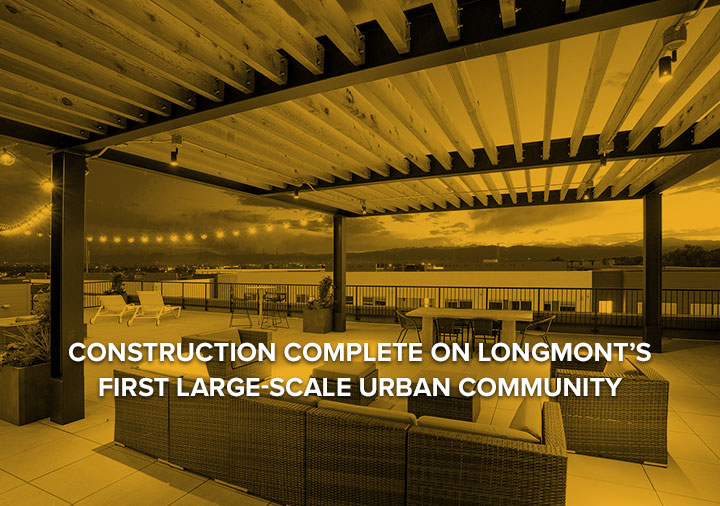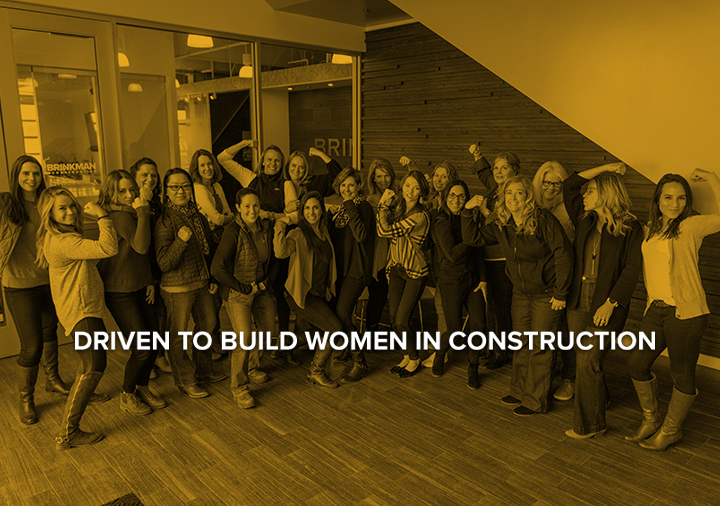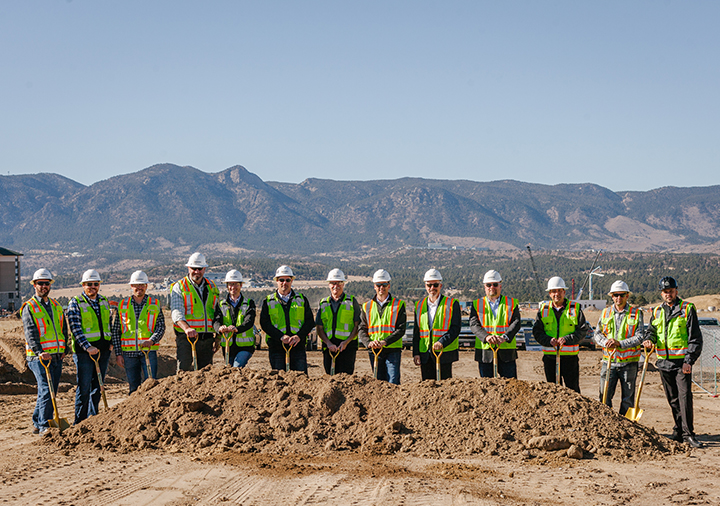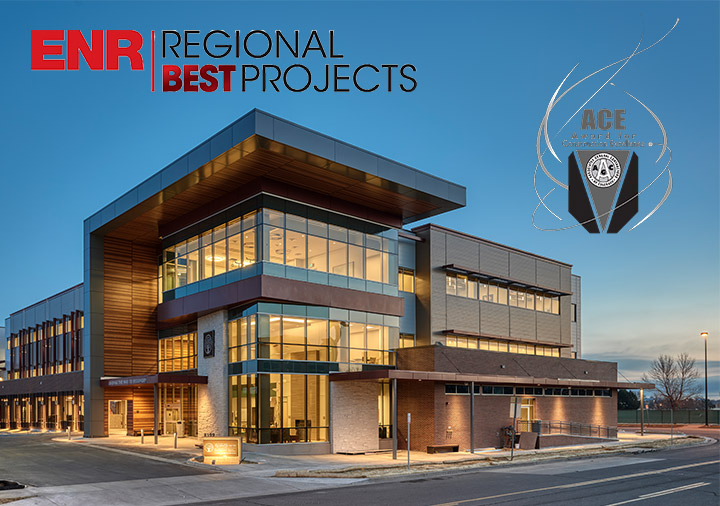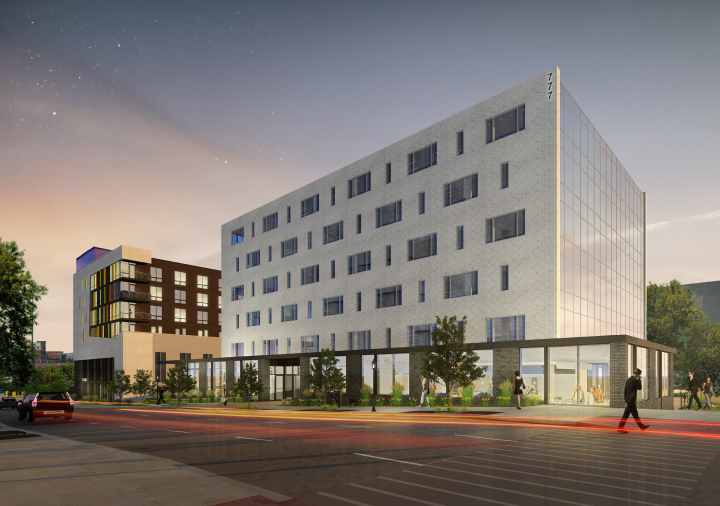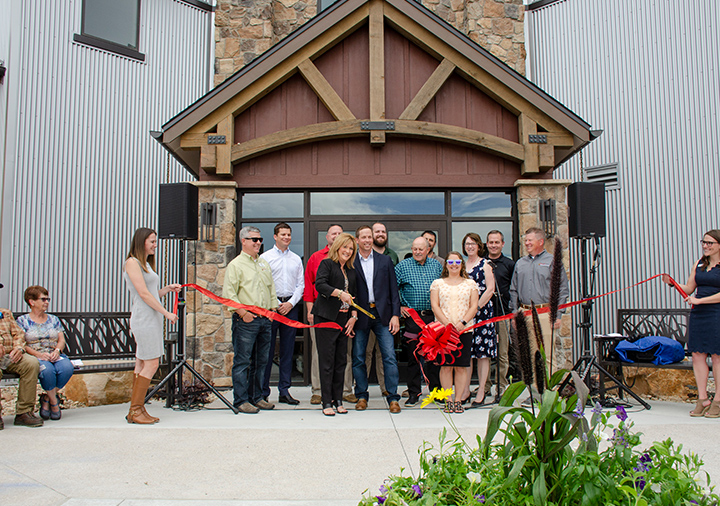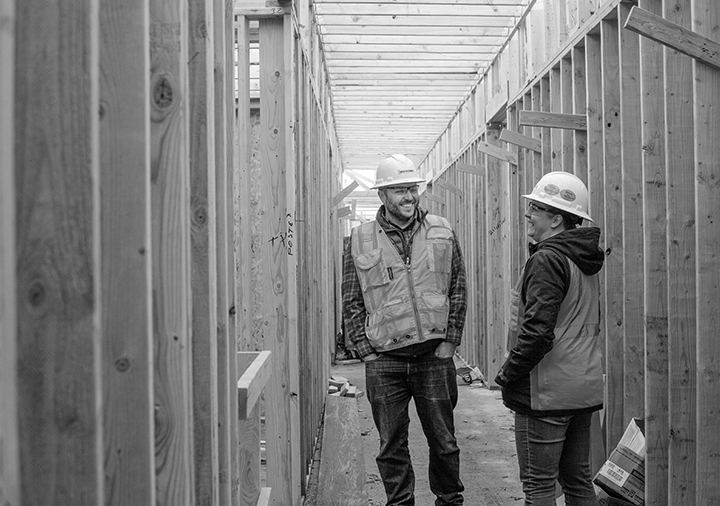Construction Complete on Longmont’s First Large-Scale Urban Apartment Community
Mass Equities, Inc. (MEQ), a private equity real estate investment firm, together with Brinkman Construction announced the completion of the first phase of South Main Station, including four of the five-building, multi-family and mixed-use project at the intersection of First Avenue and Main Street in Longmont. Part of the larger redevelopment of the 26-acre former Butterball Turkey plant, the $70-million-dollar mixed-use development is the first large-scale urban apartment community in downtown Longmont.
Developed by Mass Equities and designed by Shears Adkins Rockmore, South Main Station is comprised of 253 apartment units and 10,000 square feet of ground-floor space including residential and commercial units fronting Main Street. Of the five buildings, two include street-level retail with residential units above and one building is a traditional walk-up with garden-level units. The phase 1 unit mix is 35 studio, 161 one-bedroom, and 57 two-bedroom units averaging 860 square feet.
“Mass Equities is excited that this first phase of South Main Station Apartments is completed, providing for the growing demand for new apartments and retail amenities in downtown Longmont,” said Brian Bair, MEQ principal and senior VP, Acquisitions & Development for Colorado. “Brinkman was the perfect strategic partner to help bring our vision of a community with an updated Urban feel that still reflects Longmont’s historic charm.
Tenant move-ins began in early January with the first building gaining occupancy at the end of last year, and rapidly continue as additional buildings have become available. South Main Station’s design is a nod to the industrial roots of the site with steel accents and masonry facades. Unit interiors come with quartz countertops, stainless steel appliances and sliding barn doors. Residents have a mix of covered, private and surface parking.
South Main Station offers direct access to downtown shops and amenities, including Dickens Farm Park on the St. Vrain River with its fishing ponds, great meadows, biking, kayaking, and running trails. Of the many on-site amenities offered in this unique community, the rooftop lounge with fire pits, a bar and expansive communing areas is a focal point. The apartments also include access to an onsite gym, yoga room and community room with kitchen, as well as a swimming pool, hot tub, fire pits, pet spa, mail center and storage. One of the most unique amenities is a DIY Garage with a self-service bike and ski workshop open to all tenants.
“This has been a flagship project for us,” noted Jim Ciesla, President and CEO of Brinkman Construction. “We’re proud to be partnering with Mass Equities to bring something unique to the Longmont market.”
Amid COVID-19, Exchange at Boulevard One Celebrates Topping Out Milestone Virtually
Project partners Confluent Development and Kelmore Development held their first virtual topping out event amidst the landscape of new COVID-19 protocols, celebrating the construction milestone for the commercial mixed-use redevelopment project in the heart of Denver’s revitalized Lowry neighborhood: Exchange at Boulevard One. Even amid COVID-19, the project’s initial phase – comprising 135,000 square feet – is anticipated for an on-schedule completion in spring 2021.
Previously known as The Boulevard at Lowry, the 200,000-square-foot project is the only commercial development at Boulevard One, the 70-acre parcel that represents the newest neighborhood to be developed at Lowry. The mixed-use project broke ground in April 2019.
“In the COVID-19 era, crews are more challenged than ever to maintain momentum while operating under strict and constantly changing safety guidelines. Successfully delivering a project that is mid-construction during a pandemic is the ultimate test of our project team’s ingenuity, resilience and fortitude,” said Marshall Burton, president and CEO of Confluent Development. “I couldn’t be prouder of all parties involved for moving this project forward expeditiously and safely, to achieve this milestone.”
Keeping with tradition, the project’s final beam was painted white and included signatures of project team members. A painting of the Colorado state flag was featured as an additional touch and an American flag flew behind the beam as it was raised. The new event form included limited guests onsite and the majority of team members and project consultants tuning in via live Zoom feed. The fewer than 10 people that attended the event in-person went through a COVID-19 health screening prior to entering the jobsite and were required to wear face coverings and maintain social distancing measures throughout the entire ceremony.
Jim Ciesla, president and CEO of Brinkman Construction, shared his remarks on the strong collaboration required to face the new challenges brought on by the current pandemic, “Every project has its unique challenges. This one is no different, but add a pandemic into the middle of it, and we’re now facing more adversity than we could have imagined. What has been amazing, is seeing how everyone is showing up for the project and for each other. It has been a true collaboration to work together to overcome what we’re dealing with today.”
Denver-based Confluent Development and Kelmore Development serve as the project co-owners and co-developers. Brinkman Construction is the general contractor and Open Studio Architecture designed the project. The project represents a collaborative vision that includes support from the Denver Urban Renewal Authority and Lowry Redevelopment Authority.
“Building healthy communities is more important than ever following the impacts of the global pandemic. Our team has been committed to creating a destination where residents and employees feel safe and connected to their community, and Exchange at Boulevard One will do just that,” said Bob Koontz, principal of Kelmore Development. “With a refreshed name speaking to the core values of the project, Exchange at Boulevard One will deliver value, connectedness, convenience and accessibility for the area’s residents, families and professionals alike.”
Located at Lowry Boulevard and Quebec Street, the infill development will feature about 500 parking spaces, including a 231-stall underground parking garage, plus multimodal accessibility with a mobility hub for bicycle and scooter parking, pedestrian connectivity, electric car charging stations and nearby transit lines with connections to light rail. The commercial mixed-use redevelopment is situated on more than five acres. In reverence to Lowry’s sustainable development practices, the project plans to obtain LEED® certification.
Driven to Build Women in Construction
The first week in March is National Women in Construction Week sponsored by the National Association of Women in Construction. In addition to providing an opportunity to celebrate the powerful impact our women leaders have in our industry, National Women in Construction Week also helps to raise awareness of the many career opportunities available to women in this field.
At Brinkman Construction, women are leading our organization from every department, from accounting to field operations. Here's what they had to say about their roles and career paths in this industry:

What do you love about your job?
Barb (Senior Project Coordinator): "I love working in the construction industry. It is challenging at times, but also very interesting and fun! I truly learn something new every day. The relationships are what I value the most - we are one big family and we all find a way to stay connected and work together for the betterment of the company."

What inspired you to pursue a career in the construction industry?
Paulina (Field Coordinator): "I wasn’t looking for a career in the construction industry, the construction industry found me. What I love about the field is that it is ever-changing and dynamic. I am constantly learning and am very lucky to have landed at Brinkman Construction."

What do you love about working in construction?
Jessie (Project Manager): "I have always loved the creative process of building and problem-solving. Creating something where nothing was before you started is so much fun! Additionally, there's nothing better than driving by a project that you have helped build and the satisfaction that comes from that experience."

How did you get into the construction industry?
Aubry (Project Executive): "I started pursuing engineering, but was drawn to how tangible and dynamic the construction industry is. During the course of a project, we interact and coordinate so many different disciplines between development, architecture, engineering, and the trades. At the end of each project, we have the opportunity to witness how the work we have accomplished will impact a neighborhood."

How did you get into the construction industry?
Gail (Senior Project Accountant): "My aunt worked for a larger contractor for 30+ years and helped get me my first job as a runner for a smaller contractor in Fort Collins. From there, I moved to accounting at the same company and stayed for 16 years. I have now been with Brinkman Construction for more than 7 years and I love being a part of the project, from loading the budgets to seeing the finished product!

What inspired you to pursue a career in the construction industry?
Alaina (Operations Support Manager): "I kind of fell into the construction industry. My degree is in Restaurant and Resort Management, but I quickly discovered that I didn’t want to stay in the hospitality industry. So, I took a job working in the accounting dept for a large general contractor in Albuquerque and have been in the construction industry ever since!"
Shifting The Traditional Budgeting Process in Multi-Family Construction
In today’s competitive multi-family market, speed to market is critical for developers and contractors. A seemingly small delay can ultimately push a project’s timeline out of the desired leasing season and send everyone back to the drawing board. One of the biggest factors that can derail a project is the necessity for redesign and even though this has tremendous negative impact on the success of a project, we still see this happening time and time again.
The traditional budgeting process is largely reactionary. As a general contractor, more often than not, we’re approached to provide budgeting when design has already progressed. Although this is the norm, we encourage a different approach that doesn’t get the cart too far in front of the horse. Developing budgets earlier on the front end allows owners to communicate their non-negotiables and programming requirements, while getting the most value out of their partnership with the general contractor by drawing on their expertise of the market trends and costs.
Make sure you’re comparing apples to apples
It’s not uncommon for developers to generate the pro forma for a new multi-family community utilizing data that was compiled from a similar project. This typically includes applying past metrics to a new geographic area, different construction type, decreased density, or completely different market audience. In these cases, design decisions have already been made before we’re engaged to provide budgeting services and significant modifications must be made to the program for the project to be financially viable. We’ve partnered with clients to change the size of the units, add density, and modify large amenity programming components in order to bring a project into the right ballpark. These changes can have a significant impact on the overall vision for the project and returns for investors.
 Dive into the details early
Dive into the details early
Although it may sound counter-intuitive, it’s crucial to delve into the details before they’ve even been pulled into the design. In fact, our preferred method is to engage with clients before they even start the design process to talk through the vision for the project. Through a collaborative working session, we aim to understand a client’s expectations, goals, and must-haves. We analyze their target market, target rent rates, and many other data points so we can help them make proactive design decisions. Knowing the owner’s expectations on quality, how they envision the façade, what the site conditions are, what construction type they’re targeting, and even down to the details of their desired window and interior finishes, helps us hone in on a budget they can trust.
We’ve found that this mitigates the likelihood of losing crucial time going back to the drawing board. For some developers, big design changes trigger changes to the pro forma that then need to be approved by an investment committee before moving forward. The timeline grows exponentially with every decision. This can be minimized if the design is based on the budget that was developed out of the original vision alignment conversation. This also allows the developer to take advantage of and apply the contractor’s knowledge throughout the entire process.
Contractors inform, not control, design
Every project is different and there’s no one-size-fits-all estimate. Our goal is to understand the differentiators of each project so we can complete an intensive budgeting effort that owners can use to inform their design. This process shouldn’t be misunderstood as the contractor controlling the design – it’s quite the opposite. This process allows the owner to collaborate with the architect to achieve their desired design with the most accurate budgeting data available. In contrast, waiting to engage contractors until after drawings have reached a progressed state often results in significant value engineering efforts that can negatively impact the overall vision of the project.
Safety - We Own It In The Colorado Commercial Construction World
At Brinkman Construction, We Own Safety. For us, safety is personal. It’s about our workers and their families and making sure everyone that steps foot on our jobsites can return home safely at the end of the day. As a 100% employee owned company, every member of our organization is empowered to own safety and make it their ultimate priority.
At Brinkman Construction, we have an award-winning zero-incident safety culture. In addition to project-specific awards such as the Eating Recovery Center Merit Award for Safety, we’ve also achieved the OSHA/AGC CHASE Blue designation, demonstrating the strength of our safety program and history.
Our safety program is extensive and reaches every area of our company through quarterly, monthly, weekly, and daily touch points. Our quarterly Safest Project recognition program awards the jobsite with the highest scoring safety assessments from the previous quarter.
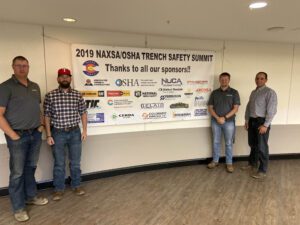 We are committed to training our employees through monthly safety trainings, OSHA 10-HR and 30-HR courses, First Aid/CPR Training, and a variety of task-specific training. We also train our subcontractors through our mandatory jobsite Safety Orientation Program and weekly Safety Meetings during which site and project-specific hazards are always a topic of discussion.
We are committed to training our employees through monthly safety trainings, OSHA 10-HR and 30-HR courses, First Aid/CPR Training, and a variety of task-specific training. We also train our subcontractors through our mandatory jobsite Safety Orientation Program and weekly Safety Meetings during which site and project-specific hazards are always a topic of discussion.
In addition to an ongoing focus on training, we’ve also implemented the practice of completing Job Hazard Analyses (JHAs) for every task performed on our jobsites. These JHAs trigger employees and subcontractors to put precautions in place to prevent safety incidents. Beyond our proactive tactics, we also inspect our jobsites regularly throughout each day and take disciplinary action for unsafe practices.
The high quality of our safety program has led to Brinkman Construction’s low EMR, DART and RIR and elicits confidence with our trade partners and clients, but beyond the procedures that are in place, our people truly care about the well-being of the men and women on our jobsites. They’re passionate about making sure they have a safe working environment. They’re driven to build safely.
Brinkman Construction Breaks Ground on Colorado Springs Townhome-Style Apartment Community
Brinkman Construction celebrated the start of construction on their latest Colorado Springs project last week, a 12-building townhome-style apartment community. Springs at Foothill Farms, owned, developed and operated by Continental Properties, will include 264 two-story loft-style units. The 354,000 SF luxury community offers amenities such as a resort-style swimming pool, community clubhouse and a state-of-the-art fitness center.
Located at 1203 Affirmed View, Springs at Foothill Farms is the second apartment community developed by Continental Properties in this market and sixth in Colorado. The first community, Springs at Allison Valley, is within a mile of the new complex and was developed in 2016.
 The project was designed by Phillips Partnership and is in line with Continental Properties’ Springs brand of communities. The Wisconsin-based developer specializes in apartment homes, retail and hospitality products across the United States from Arizona to South Carolina and has been in business for more than 40 years. This will be their fifth property in Colorado and second in the Colorado Springs market.
The project was designed by Phillips Partnership and is in line with Continental Properties’ Springs brand of communities. The Wisconsin-based developer specializes in apartment homes, retail and hospitality products across the United States from Arizona to South Carolina and has been in business for more than 40 years. This will be their fifth property in Colorado and second in the Colorado Springs market.
“We continue to see Colorado as a great market for our Springs brand and our growth trajectory,” said Ryan Folger, Vice President of Design & Construction for Continental Properties at the groundbreaking ceremony. “We are excited to see the Springs at Foothill Farms off to a great start and look forward to pre-leasing the units as soon as next summer.”
The construction of Springs at Foothills Farms began in September 2019 and will complete in the summer of 2021. For pre-leasing information, visit https://www.springsapartments.com/apartments/co/colorado-springs/springs-at-foothill-farms/.
Brinkman Construction also completed a four-story, 166,000 SF affordable senior community, Traditions, in Colorado Springs last December. The complex includes 180 units consisting of studio, one- and two-bedrooms. Community amenities onsite include a community garden, dog park, fire pit, theater, craft room and library. The apartments serve seniors age 55 and older who earn less than 60 percent of the area median income adjusted for household size.
Award-Winning Healthcare Project: Eating Recovery Center
The construction of Eating Recovery Center’s newest behavioral health hospital in Denver proved to be as challenging and unique as the treatment happening inside the walls of the 62,000 SF facility. From the dewatering of the site to the extensive anti-ligature modifications to every fixture in the building, this project required creativity and strict attention to detail from the Brinkman Construction team to ensure a safe and healing place for eating disorder patients.
The project was recently awarded Regional Best Project by ENR Mountain States in the healthcare category, as well as the merit award winner for safety. Additionally, the project won the Silver ACE Award for Best Building Project in the $10-$40M category by the Association of General Contractors.
Eating Recovery Center is a three-story behavioral health hospital developed by Westside Investment Partners that provides inpatient treatment for people of all ages suffering from eating disorders. The facility offers 70 overnight beds, commercial kitchens, offices, a spa and 55,000 SF of underground parking for patients and visitors.
The construction of the facility required special considerations for trauma-informed and anti-ligature constructability. No appliances or fixtures throughout the building were “off-the-shelf,” meaning each had to be specially ordered to ensure patient safety, requiring early procurement of materials.
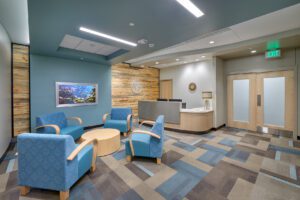 The patient-informed design of the building includes a focus on bringing the outdoors in. The interior elements provide sound abatement and a connection to light and nature to reduce stress and support healing. Another notable feature of the new hospital is the in-house pharmacy which is dedicated solely to patients who are part of the inpatient and residential treatment programs at all Eating Recovery Center facilities in the Denver area.
The patient-informed design of the building includes a focus on bringing the outdoors in. The interior elements provide sound abatement and a connection to light and nature to reduce stress and support healing. Another notable feature of the new hospital is the in-house pharmacy which is dedicated solely to patients who are part of the inpatient and residential treatment programs at all Eating Recovery Center facilities in the Denver area.
Brinkman Construction successfully utilized a design-assist delivery approach to engage specialty expertise early on this unique healthcare construction project. This ultimately optimized cost, quality, and constructability for the client. In addition to serving as the general contractor for the core/shell and interior build out, Brinkman provided preconstruction services to the client.
Overcoming Challenges and Teamwork
The construction team encountered and overcame several challenges during the course of constructing this unique facility. The first major challenge arose with the dewatering of the site. The design required excavation below the static groundwater level in order to build the sub-surface parking structure. Due to the contamination of the groundwater and the mineral make-up of the discharged waters, an onsite water treatment plant was set up to treat the water for total suspended solids, iron, manganese, and lead before disposal into the storm drain.
Due to early groundwater investigation a year before groundbreak, the preconstruction and construction teams were able to build a plan early that incorporated these considerations into the budget and timeline, ultimately saving the client costly mitigation strategies.
 While early planning can prevent many challenges, every construction project comes with unique surprises that arise during the construction process. The Eating Recovery Center proved especially distinct due to their accreditation with the Joint Commission. The Commission has rigorous standards for quality and safety that must be met to obtain and maintain accreditation. During construction, accreditation standards were updated resulting in the mandate to reorder and reinstall materials and fixtures including: light fixtures, door hardware, ceilings, plumbing, air diffusers, and three miles of pick-proof caulking, to name a few.
While early planning can prevent many challenges, every construction project comes with unique surprises that arise during the construction process. The Eating Recovery Center proved especially distinct due to their accreditation with the Joint Commission. The Commission has rigorous standards for quality and safety that must be met to obtain and maintain accreditation. During construction, accreditation standards were updated resulting in the mandate to reorder and reinstall materials and fixtures including: light fixtures, door hardware, ceilings, plumbing, air diffusers, and three miles of pick-proof caulking, to name a few.
The construction team worked closely with subcontractors, suppliers, and the design team to install temporary solutions and execute out-of-sequence work to minimize negative impacts on the schedule. Upon completion, the Eating Recovery Center received the Gold Seal of Approval from the Joint Commission.
SAFETY
The Eating Recovery Center jobsite clocked in more than 300,000 total worker hours with no recordable safety incidents due to the stringent safety program in place.
The entire project team – from upper management to trade workers – were dedicated to enforcing Brinkman Construction’s Zero Incident Safety Culture. The jobsite-specific safety program included First Day Safety Orientation for every worker on the site, daily job-specific safety assessments with documented Job Hazard Analysis, weekly mandatory safety meetings, and rehearsals of the emergency response plan. This detailed focus on safety in real-time proved beneficial to the team who experienced no significant safety concerns through the duration of construction resulting in the project winning the Merit Award for Safety from ENR Mountain States.
CONSTRUCTION QUALITY & CRAFTSMANSHIP
The construction team provided an exceedingly high level of attention to detail to meet the needs of the unique occupant of this space. They toured other Eating Recovery Center facilities to fully understand the end user’s needs and bring creative strategies to the construction process.
Understanding that the pharmacy inside the Eating Recovery Center was going to take several additional months to obtain the licensing to operate, the team completed and turned over the pharmacy four months early. Due to their proactive approach and efficient processes, the Eating Recovery Center pharmacy was operational on day one of opening.
The construction of this facility was fully coordinated with Building Information Modeling (BIM) so the client and project team could explore the physical and functional characteristics of the hospital as changes were being made. Using the model enables the ability to keep the design in sync with the budget and schedule. This was especially crucial after obtaining the updated Joint Commission accreditation requirements.
AESTHETIC QUALITY OF DESIGN
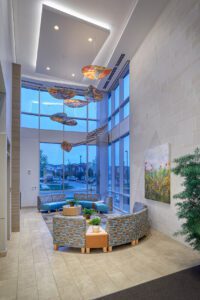
Boulder Associates worked closely with the owner to develop a patient-informed design with a focus on bringing the outdoors in. The interior elements give patients a soothing environment with natural light and the simulation of being in nature. These techniques have been proven to reduce stress and support healing. Brinkman Construction collaborated closely with the design team to ensure we were executing on this vision.
Special installations to fulfill this function can be found throughout the building. The main entrance includes a 15-foot-tall art mobile in the shape of falling leaves that hangs from a ceiling two floors high. This aesthetic was intended to provide a welcoming and calming first impression.
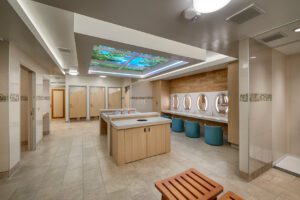
The elevator lobbies include a digital fish tank, soft lighting, and beetle kill pine accents continue the focus on nature throughout the building. The bathroom design was especially unique due to the fact that bathrooms are often a triggering space for eating disorder patients. In the Eating Recovery Center, the bathrooms were referred to as “patient spas” and included specialty made ant-ligature fixtures and appliances and artificial skylights that emulate looking into the sky.
From preconstruction through closeout, Brinkman Construction partnered with the design team to fully understand the intention behind the functional and aesthetic design. The result of this collaboration is a truly unique, state-of-the-art behavioral health hospital that will be one of the best in the world for eating disorder patients.
Greg Kushner: Northern Colorado 40 Under Forty Honoree
Brinkman Construction's Director of Operations Greg Kushner has been named one of Northern Colorado's Top 40 Under Forty by BizWest. This group of 40 professionals are the emerging leaders who are shaping the future of Northern Colorado.
Greg began at Brinkman Construction as a Project Manager and quickly moved into a leadership role overseeing multiple projects and teams. He has served as the Director of Operations since 2017. In this role, Greg is responsible for the overall success of all projects with regards to safety, quality, schedule, and budget, and takes an active role in the recruitment and training of staff to support the company's continued growth. Greg's focus on mentorship, training and establishing operational procedures has been crucial to Brinkman Construction's continued success.
Greg utilizes the employee ownership model to empower employees and achieve long-term buy-in. He's helped steward a company-wide commitment to training and development that focuses on how each employee can “think like an owner” and positively impact the company from their position. This has directly impacted operational success and provided leadership opportunities to staff at every level of the organization.
Denver Developer Receives Financing for Two Projects in Capitol Hill
Denver-based development and property management company LCP Development, has secured $25 million in financing for 777 and 757 Grant Street in Denver. 777 Grant Street is a vintage office building that will be renovated and repositioned while 757 Grant Street is a Class A, ground-up multifamily development.
JLL worked on behalf of LCP Development, to secure the three-year construction and bridge loan through a national bank. Brinkman Construction is the GC for both projects. Open Studio is the architect for the office project and Humphries Poli is the architect for the multifamily development.
Located on the hard corner of 8th Avenue and Grant Street within Denver’s Capitol Hill neighborhood, 777 and 757 Grant Street possess phenomenal access throughout the Denver metro via automobile, public transit or the Cherry Creek Bike Path. Capitol Hill is highly amenitized with numerous bars and restaurants, entertainment destinations and retail options all within a walkable live-work-play environment that boasts one of the highest resident concentrations in Denver.
You can read the rest of the article here.
Jane Everhart Named Finalist in Denver Business Journal’s Outstanding Women in Business Awards
Jane Everhart has been named a finalist in the Denver Business Journal’s Outstanding Women in Business Awards in the real estate category. From nearly 300 nominations, thirty-six finalists and one Lifetime Achievement Award winner were selected in 12 industry categories. Winners in each category will be announced at the awards ceremony on August 21 at Hilton Denver City Center.
For nearly three decades, Jane has served as a top tier leader for entrepreneurial, fast-growing companies. Whether it be as CFO for a luxury winter sports retailer, the owner of a furniture and interior design franchise business or as the Global Director of Finance for OtterBox, Jane has combined her financial expertise with her entrepreneurial spirit to succeed in her career.
As the current CFO for two entrepreneurial companies, Brinkman and Brinkman Construction, Jane works in a full-time real estate finance capacity. She pairs her progressive approach to finance and strategic growth with an analytical and information-driven awareness of the real estate landscape and factors affecting it. In addition to her primary finance-driven role, Jane is also a Partner and Chief Operations Officer of Brinkman and a member of the Board of Directors for Brinkman Construction
Since joining Brinkman and Brinkman Construction, she has been instrumental in restructuring the company’s business model to incorporate progressive finance processes, minimize industry risk, strengthen the organizational environment, and enrich their position as an employer of choice in Colorado. During her tenure, the companies have celebrated significant increases in both revenue and headcount.
Beyond her impact on company performance, Jane has also been instrumental in developing a robust community impact program. She led efforts to launch a paid Volunteer Time Off initiative for all employees, helped lead the vision for Brinkman to become a Certified B Corporation and is the executive sponsor of BrinkmanGives, the joint community impact program of Brinkman and Brinkman Construction.
Jane holds a bachelor’s degree in Business with an emphasis in Accounting from the University of Colorado. She is a Certified Public Accountant, a graduate of the Women’s Vision Leadership Institute, and is a strategic operating plan facilitator from the Paterson Center. She has served as an officer on the OtterCares Board of Directors since 2013 and has served on the Bridges to Prosperity Finance Committee since 2018.
Jane was named a 2017 Women to Watch Leader by the Colorado Society and the American Institute of Certified Public Accounts. This award highlights women in the accounting profession who have advanced to the highest levels and have shown significant effort in mentoring others.
Brinkman Construction Completes New Timnath Community Center
Photos by Bruen Media Group.
According to a recent BizWest article, the Town of Timnath is the fastest-growing community in Northern Colorado. It has grown 538.72% since the 2010 census. Town officials are making tangible progress toward their adopted strategic growth plan with the second phase of the Town’s civic complex opening to the public. Community members gathered last month to celebrate the grand opening of the Timnath Town Center.
The new Town Center Building is located in the Riverbend Subdivision, directly north of Poudre Fire Authority Station 8, the first phase in the Town’s civic complex. Additional phases include plans for a new police station.
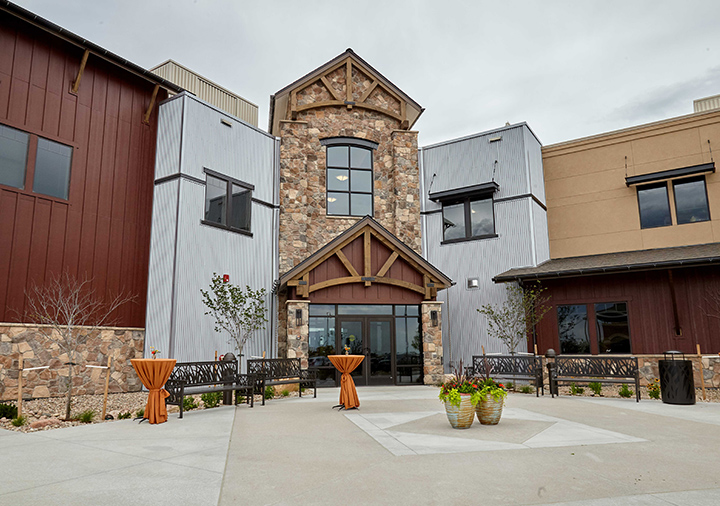 The 16,000 SF Town Center Building was built to accommodate the growing needs of the community and Town staff. The previous facility had only one conference room that served multiple purposes: Town council chambers, municipal court room, conference room and training facility. With the goal of providing a shared space for the community to utilize, the new building includes a community room and ample public parking to accommodate families, nonprofits and other groups needing space to convene. The community meeting room opens to a patio space and includes a small kitchen for food service helping to meet a vital need for residents seeking space for education, training and public and private events.
The 16,000 SF Town Center Building was built to accommodate the growing needs of the community and Town staff. The previous facility had only one conference room that served multiple purposes: Town council chambers, municipal court room, conference room and training facility. With the goal of providing a shared space for the community to utilize, the new building includes a community room and ample public parking to accommodate families, nonprofits and other groups needing space to convene. The community meeting room opens to a patio space and includes a small kitchen for food service helping to meet a vital need for residents seeking space for education, training and public and private events.
“This is more than a building. It’s a true community center,” said Town of Timnath Mayor Jill Grossman-Belisle. “We’re proud of this investment in improving our community for our residents and know this new town center will serve us for generations.”
The new Town Center Building also includes a lobby with direct access to reception and council chambers, offices for administrative personnel, community development and planning offices and conference rooms. Residents who work from home and need meeting space can reserve a conference room to meet with customers or clients. Plans for the space also include a partnership with the library district to add the Town Center Building as a book drop-off location.
“It’s due to the Town of Timnath’s vision that this community has become desirable for so many,” said Brinkman Construction President and CEO, Jim Ciesla. “This is our community and we’re excited to see it grow and thrive.”
Jensen LaPlante served as the owner’s representative for the Town Center Building, Brinkman Construction was the general contractor and alm2s designed the project. This is the fifth project Brinkman Construction has built in Timnath; previous projects include healthcare facility Pediatric Urgent Care, multi-family community Timnath Trails at Riverbend and Timnath’s first brewery, Timnath Beerwerks.
By relocating Town staff out of the building they previously shared with the Timnath Police Department, the Town is able to expand police services for public safety.
Using Employee Ownership to Attract and Retain Top Talent
From the President & CEO of Brinkman Construction, Jim Ciesla
Brinkman Construction rebranded last year and a large part of that process was identifying our company DNA. What makes us us. We interviewed our clients to see how we’re perceived externally, and the feedback was interesting, but not all that surprising. We heard over and over what we already knew - that our people are what differentiate us from our competitors in the construction industry.
We’re not unique in knowing that people are our greatest asset, but the qualities that make them our most valued resource are telling. Our clients said that we bring a higher level of ownership to projects. That we are proactive and accountable, and we are customer-centric communicators. They said this ownership mentality leads to “tenacious problem-solving” and ultimately, earning their trust. Owners see that we take extreme pride in our work and connect the dots between a quality building and the success of their business.
So, how do we recruit and retain these high-caliber team members that set us apart? One factor I believe is responsible for our success is our employee ownership model. This innovative ownership structure, technically called an Employee Stock Ownership Plan (ESOP), provides employees with a retirement plan that is invested in Brinkman Construction stock. Currently, there are 7,000 ESOPs nationwide and Brinkman Construction is one of only 115 in Colorado.
We adopted this structure in 2016 and beyond simply becoming 100% employee owned, we made tangible shifts toward creating an ownership culture in which all employees see the importance of their individual roles and the service they deliver to clients. Every employee owner believes in personal accountability and has a long-term vision for projects. They unfailingly do what’s right for our clients because they know successful projects translate to repeat business and positive referrals. When you’re an employee owner, there’s even more of an incentive to go above and beyond and stay at your company for the long-term. This allows us to employ highly experienced staff who consistently provide an exceptional quality of work. We as a company, and we as employee owners, all benefit under this model.
With our new brand came a new tagline: “Driven to Build.” To us, this sums up why the employee ownership model was the right choice for Brinkman Construction. It describes the characteristics that differentiate our employees in the construction industry – grit, tenacity, and most importantly, ownership.
