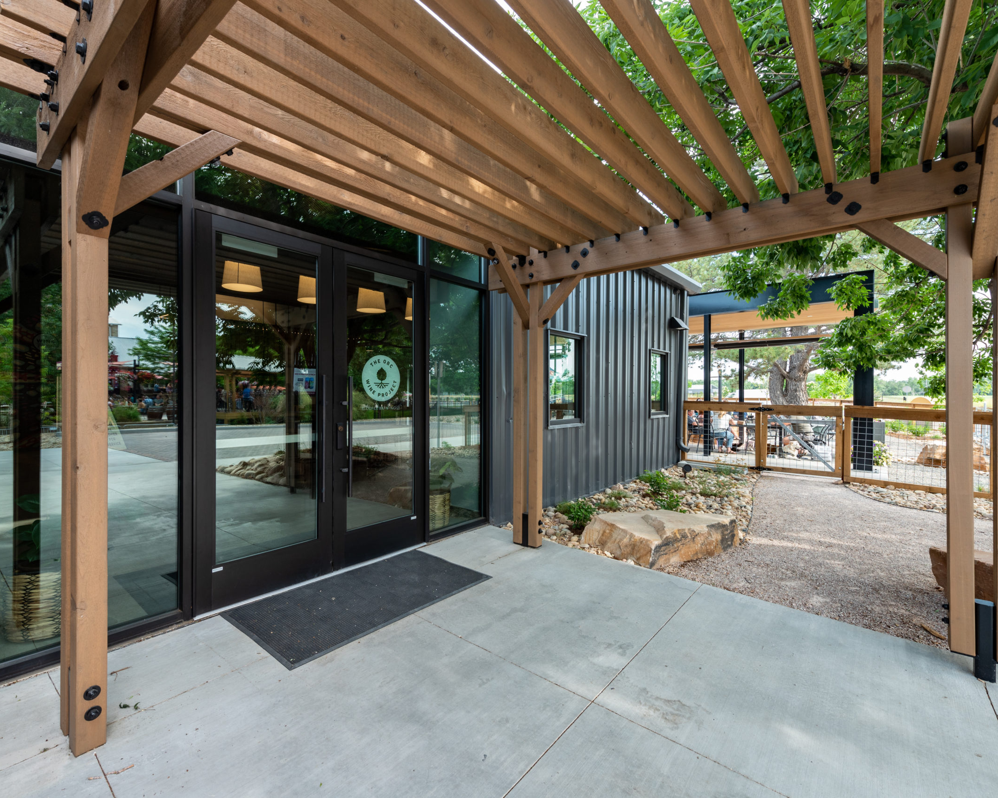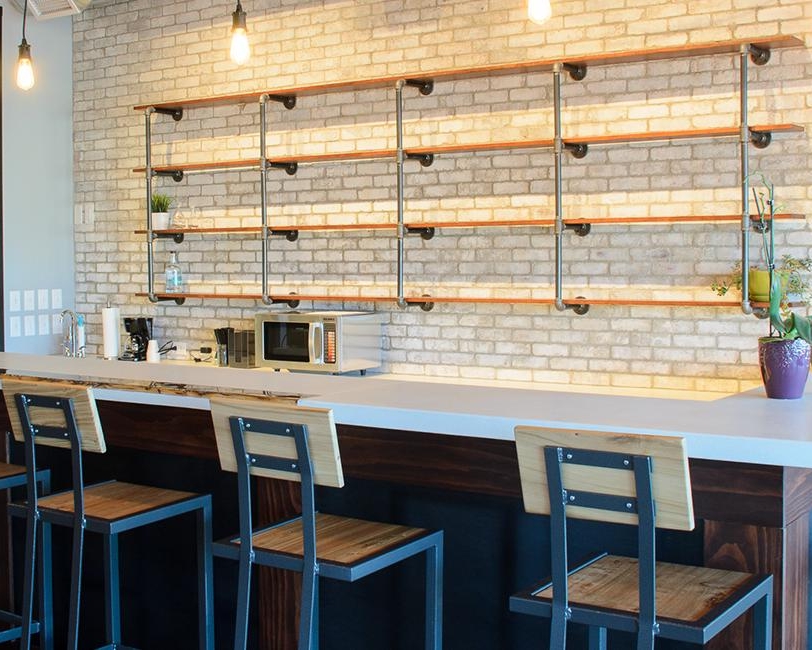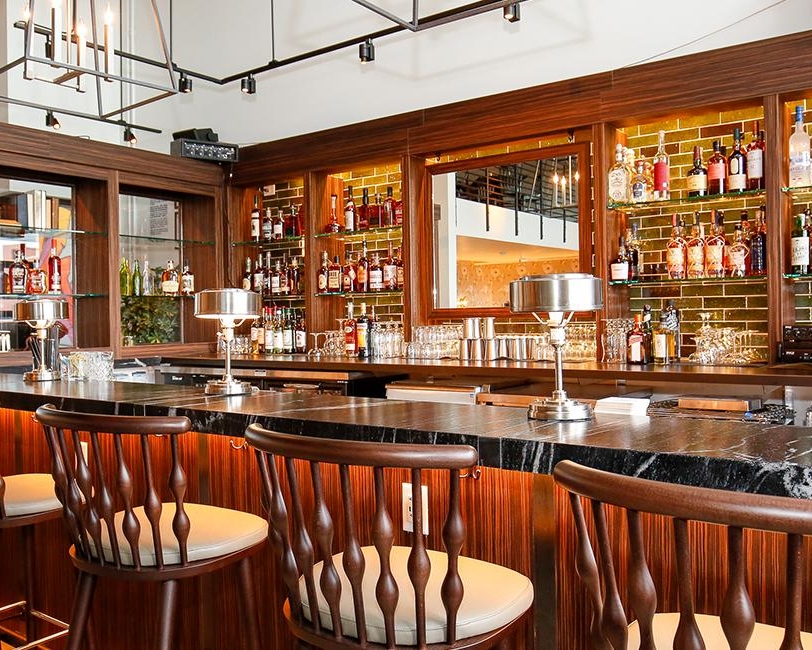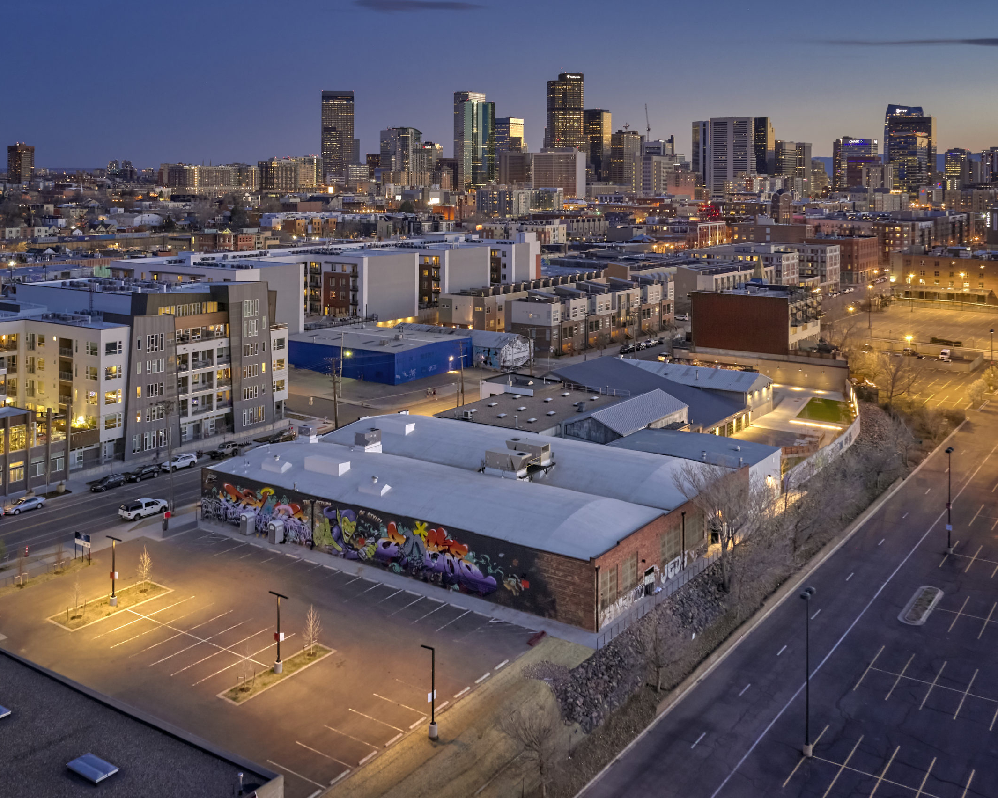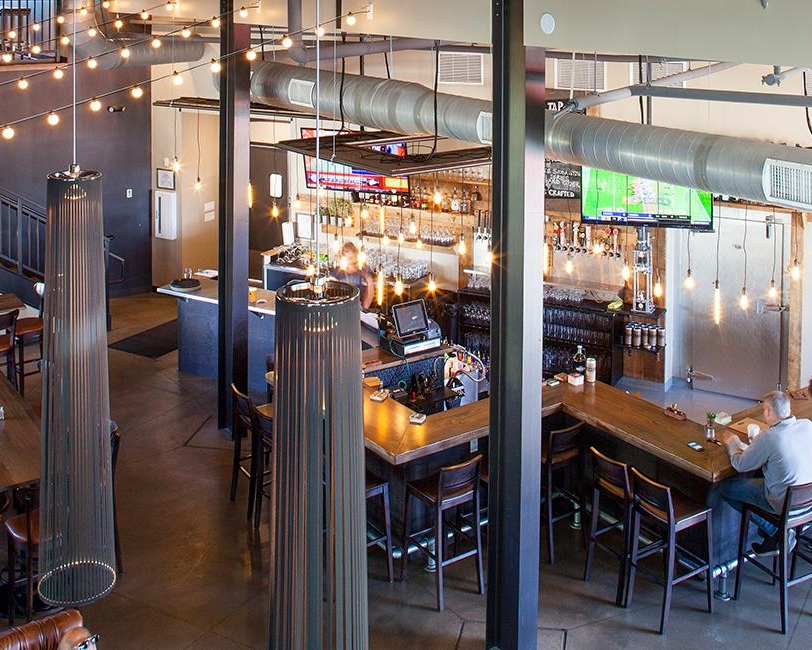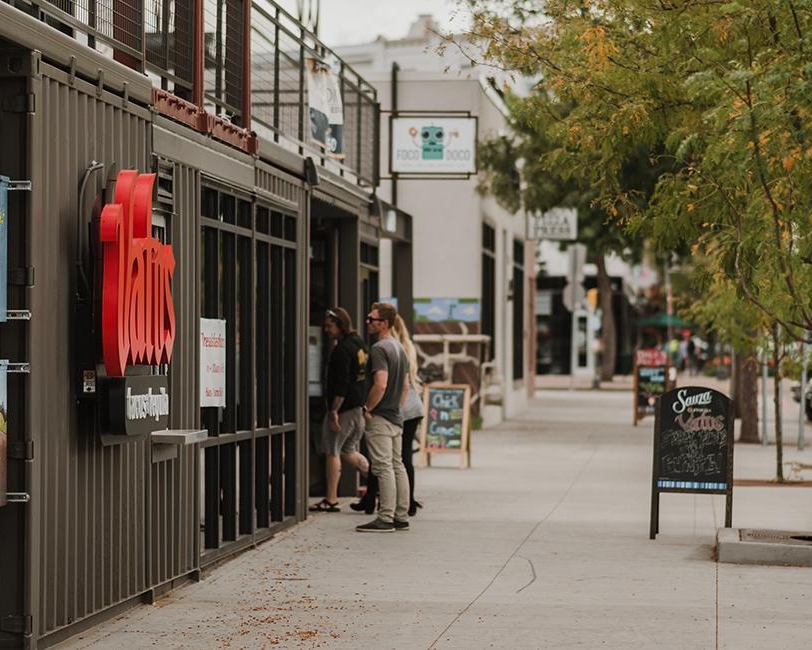1933 Brewing Company
Fort Collins, Colo.
TYPE
Brewery Renovation
CLIENT
1933 Brewing Company
SQUARE FEET
4,300
This brewery project included the renovation of an existing space. The 3,100 SF first floor was completely remodeled to welcome customers and support brewery operations. The second floor loft space is utilized for storage. The project was a new venture for the group and included guiding the team through the brewery setup process.
